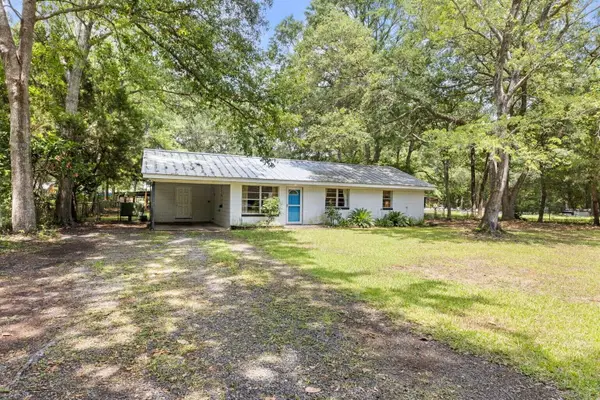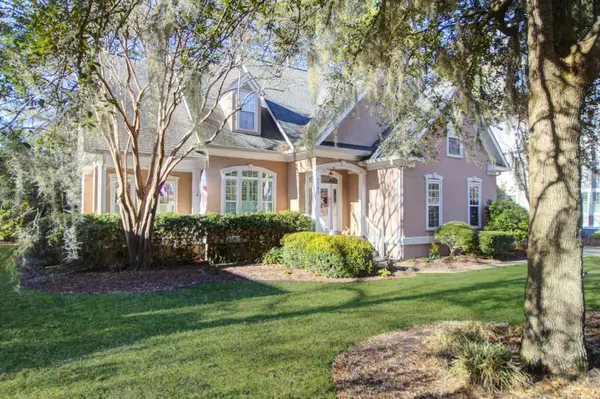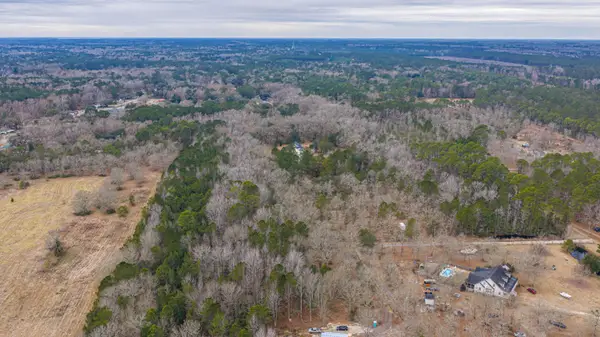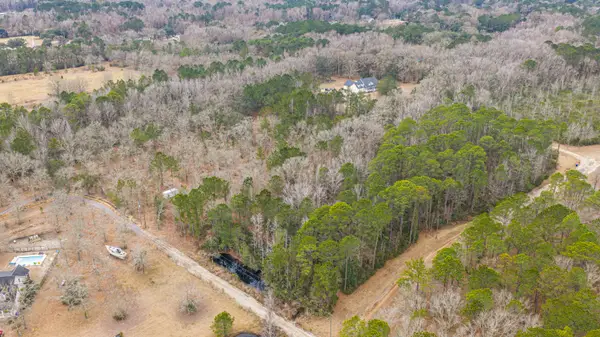6440 Saint Anthony Drive, Hollywood, SC 29449
Local realty services provided by:ERA Greater North Properties
6440 Saint Anthony Drive,Hollywood, SC 29449
$799,000
- 5 Beds
- 7 Baths
- 4,800 sq. ft.
- Single family
- Active
Listed by: jay law
Office: the real estate firm
MLS#:25029966
Source:MI_NGLRMLS
Price summary
- Price:$799,000
- Price per sq. ft.:$166.46
About this home
MULTI-GENERATIONAL HOME with 2 in-law-suites!! Discover a rare blend of elegance and innovation in this 4,800 sq. ft. estate nestled near the Stono River in beautiful Meggett, SC. Thoughtfully designed above the floodplain, this home combines classic Lowcountry style with cutting-edge features, including a 40kW solar panel system, whole-house Generac backup, and advanced RODI water filtration. Enjoy expansive living spaces ideal for entertaining, a new wine-tasting hall, and serene porches overlooking nature's beauty. The main residence offers five bedrooms and three baths, complemented by a guest house and mother-in-law suite connected by a breezeway -- perfect for guests or rental potential.Luxury details abound, from Wolverine brass fixtures and custom doors to fireplaces, built-in audio, and a six-car garage. This property is more than a home. It's a sanctuary of comfort, sustainability, and timeless Southern elegance right down the road from the Stono River.
Contact an agent
Home facts
- Year built:2007
- Listing ID #:25029966
- Updated:February 10, 2026 at 04:34 PM
Rooms and interior
- Bedrooms:5
- Total bathrooms:7
- Full bathrooms:6
- Half bathrooms:1
- Living area:4,800 sq. ft.
Heating and cooling
- Cooling:Central Air
- Heating:Electric, Forced Air
Structure and exterior
- Year built:2007
- Building area:4,800 sq. ft.
- Lot area:1.5 Acres
Schools
- High school:Baptist Hill
- Middle school:Baptist Hill
- Elementary school:E.B. Ellington
Finances and disclosures
- Price:$799,000
- Price per sq. ft.:$166.46
New listings near 6440 Saint Anthony Drive
- New
 $1,650,000Active5 beds 5 baths3,622 sq. ft.
$1,650,000Active5 beds 5 baths3,622 sq. ft.4058 Ten Shillings Way, Ravenel, SC 29470
MLS# 26003878Listed by: THE PULSE CHARLESTON  $426,150Pending4 beds 3 baths2,203 sq. ft.
$426,150Pending4 beds 3 baths2,203 sq. ft.5504 Bowmore Boulevard, Ravenel, SC 29470
MLS# 26003658Listed by: D R HORTON INC- New
 $299,900Active2 beds 2 baths1,075 sq. ft.
$299,900Active2 beds 2 baths1,075 sq. ft.6218 Bevington Road, Hollywood, SC 29449
MLS# 26003620Listed by: REALTY ONE GROUP COASTAL - New
 $1,100,000Active4 beds 4 baths3,252 sq. ft.
$1,100,000Active4 beds 4 baths3,252 sq. ft.4783 Stono Links Drive, Hollywood, SC 29449
MLS# 26003353Listed by: EXP REALTY LLC - New
 $1,075,000Active4 beds 5 baths2,945 sq. ft.
$1,075,000Active4 beds 5 baths2,945 sq. ft.4858 Marshwood Drive, Hollywood, SC 29449
MLS# 26003490Listed by: MATT O'NEILL REAL ESTATE - Open Sat, 11am to 1pmNew
 $455,000Active3 beds 3 baths1,612 sq. ft.
$455,000Active3 beds 3 baths1,612 sq. ft.5717 Chaplins Landing Road, Hollywood, SC 29449
MLS# 26003445Listed by: COLDWELL BANKER REALTY - Open Sun, 1 to 3pmNew
 $1,160,000Active4 beds 4 baths3,091 sq. ft.
$1,160,000Active4 beds 4 baths3,091 sq. ft.4715 Gold Cup Lane, Hollywood, SC 29449
MLS# 26003391Listed by: THE BOULEVARD COMPANY - New
 $210,000Active6.18 Acres
$210,000Active6.18 Acres00 Elliott Estates Road, Hollywood, SC 29449
MLS# 26003370Listed by: CAROLINA ONE REAL ESTATE - New
 $180,000Active5.01 Acres
$180,000Active5.01 Acres5553 Elliott Estates 1 Road, Hollywood, SC 29449
MLS# 26003371Listed by: CAROLINA ONE REAL ESTATE - New
 $370,000Active11.19 Acres
$370,000Active11.19 Acres5553 Elliott Estates Road, Hollywood, SC 29449
MLS# 26003372Listed by: CAROLINA ONE REAL ESTATE

