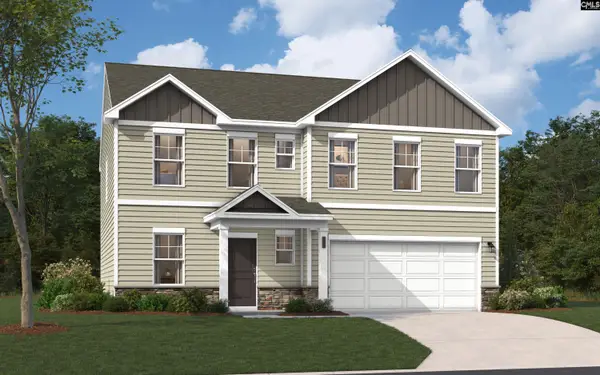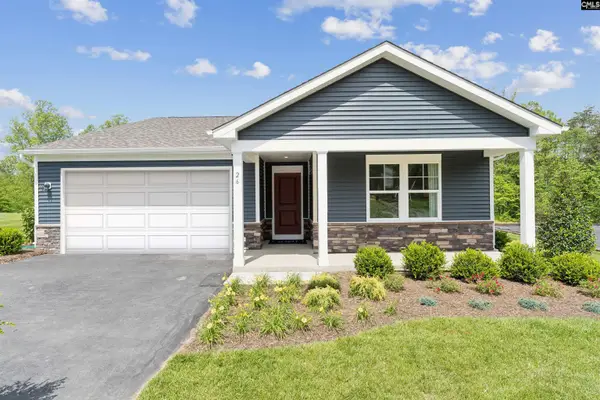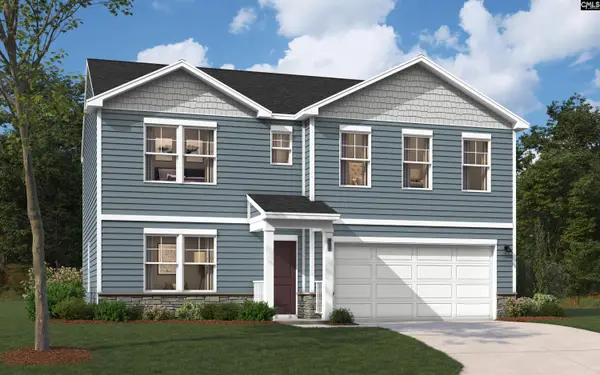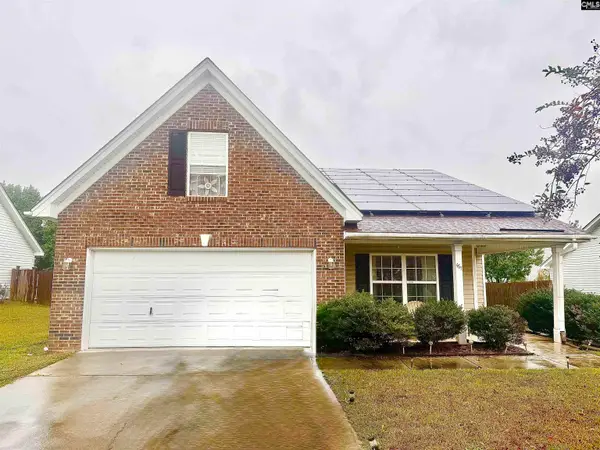122 Kingfield Drive, Hopkins, SC 29061
Local realty services provided by:ERA Leatherman Realty, Inc.
122 Kingfield Drive,Hopkins, SC 29061
$262,000
- 3 Beds
- 2 Baths
- 1,725 sq. ft.
- Single family
- Pending
Listed by:barbara banks
Office:sm south carolina brokerage llc.
MLS#:619771
Source:SC_CML
Price summary
- Price:$262,000
- Price per sq. ft.:$151.88
- Monthly HOA dues:$45.83
About this home
Welcome to The Irving, a beautifully designed 3-bedroom, 2-bathroom true ranch style home that blends comfort, convenience, and style. The modern kitchen features a large island, ideal for hosting family and friends. The open-concept dining area flows seamlessly into the family room, creating an ideal setting for gatherings and everyday living. The Irving includes a convenient pocket office perfect for a dedicated workspace or staying organized. Step outside to your patio and create a backyard oasis for morning coffee or quiet evenings in the fresh air. Located in the serene Chestnut Ridge North community in Hopkins, SC, this home provides a peaceful retreat just minutes from Fort Jackson, Shaw Air Force Base, I-77, and Downtown Columbia. As part of this vibrant new community, you and your family can look forward to future amenities including a sparkling pool, walking trails, a firepit lounge, a pavilion, outdoor fitness stations, and a playground. Everything you need to feel right at home with recreation and relaxation! Chestnut Ridge North features affordable new homes that make homeownership within reach. Plus, receive up to $10,000 in closing cost assistance when you work with our preferred lender and attorney. Don’t miss your chance to join this rapidly growing community. Call today to schedule a tour and make The Irving your new home! STOCK PHOTOS used for Irving floorplan for illustration purposes Disclaimer: CMLS has not reviewed and, therefore, does not endorse vendors who may appear in listings.
Contact an agent
Home facts
- Year built:2025
- Listing ID #:619771
- Added:1 day(s) ago
- Updated:October 17, 2025 at 11:52 PM
Rooms and interior
- Bedrooms:3
- Total bathrooms:2
- Full bathrooms:2
- Living area:1,725 sq. ft.
Heating and cooling
- Cooling:Central
- Heating:Central
Structure and exterior
- Year built:2025
- Building area:1,725 sq. ft.
- Lot area:0.15 Acres
Schools
- High school:Lower Richland
- Middle school:Southeast
- Elementary school:Horrell Hill
Utilities
- Water:Public
- Sewer:Public
Finances and disclosures
- Price:$262,000
- Price per sq. ft.:$151.88
New listings near 122 Kingfield Drive
- New
 $283,150Active5 beds 3 baths2,400 sq. ft.
$283,150Active5 beds 3 baths2,400 sq. ft.127 Kingfield Drive, Hopkins, SC 29061
MLS# 619851Listed by: SM SOUTH CAROLINA BROKERAGE LLC - New
 $258,000Active3 beds 2 baths1,725 sq. ft.
$258,000Active3 beds 2 baths1,725 sq. ft.135 Kingfield Drive, Hopkins, SC 29061
MLS# 619846Listed by: SM SOUTH CAROLINA BROKERAGE LLC - New
 $265,850Active3 beds 3 baths1,939 sq. ft.
$265,850Active3 beds 3 baths1,939 sq. ft.131 Kingfield Drive, Hopkins, SC 29061
MLS# 619847Listed by: SM SOUTH CAROLINA BROKERAGE LLC - New
 $278,300Active4 beds 3 baths2,224 sq. ft.
$278,300Active4 beds 3 baths2,224 sq. ft.141 Kingfield Drive, Hopkins, SC 29061
MLS# 619827Listed by: SM SOUTH CAROLINA BROKERAGE LLC - New
 $261,175Active4 beds 3 baths1,760 sq. ft.
$261,175Active4 beds 3 baths1,760 sq. ft.140 Kingfield Drive, Hopkins, SC 29061
MLS# 619798Listed by: SM SOUTH CAROLINA BROKERAGE LLC - New
 $269,100Active4 beds 3 baths1,939 sq. ft.
$269,100Active4 beds 3 baths1,939 sq. ft.145 Kingfield Drive, Hopkins, SC 29061
MLS# 619800Listed by: SM SOUTH CAROLINA BROKERAGE LLC - New
 $199,000Active3 beds 2 baths1,978 sq. ft.
$199,000Active3 beds 2 baths1,978 sq. ft.467 Hunters Crrossing Drive, Hopkins, SC 29061
MLS# 619803Listed by: OUT OF THE BOX REAL ESTATE LLC - New
 $283,150Active5 beds 3 baths2,400 sq. ft.
$283,150Active5 beds 3 baths2,400 sq. ft.136 Kingfield Drive, Hopkins, SC 29061
MLS# 619780Listed by: SM SOUTH CAROLINA BROKERAGE LLC - New
 $282,900Active5 beds 3 baths2,400 sq. ft.
$282,900Active5 beds 3 baths2,400 sq. ft.114 Kingfield Drive, Hopkins, SC 29061
MLS# 619769Listed by: SM SOUTH CAROLINA BROKERAGE LLC - New
 $261,175Active4 beds 3 baths1,760 sq. ft.
$261,175Active4 beds 3 baths1,760 sq. ft.118 Kingfield Drive, Hopkins, SC 29061
MLS# 619770Listed by: SM SOUTH CAROLINA BROKERAGE LLC
