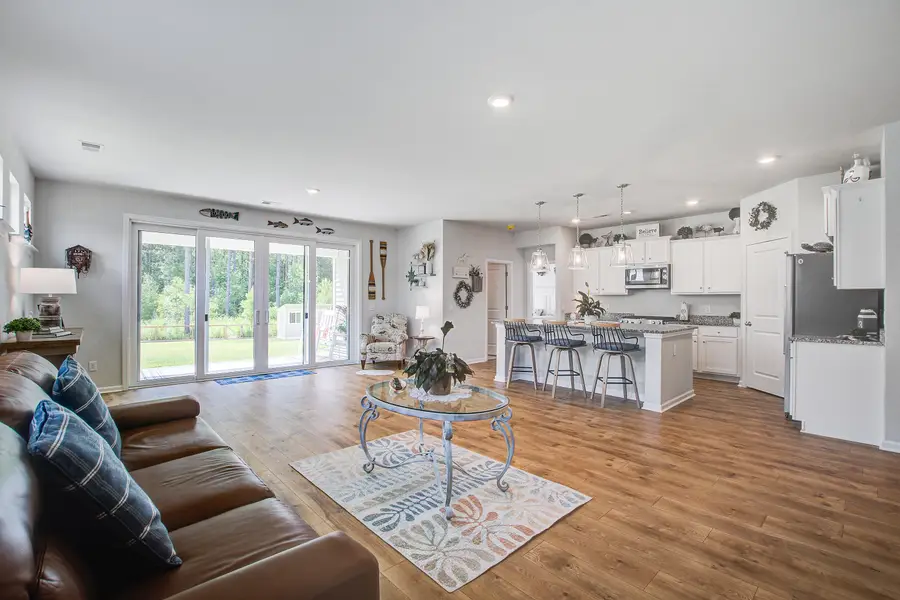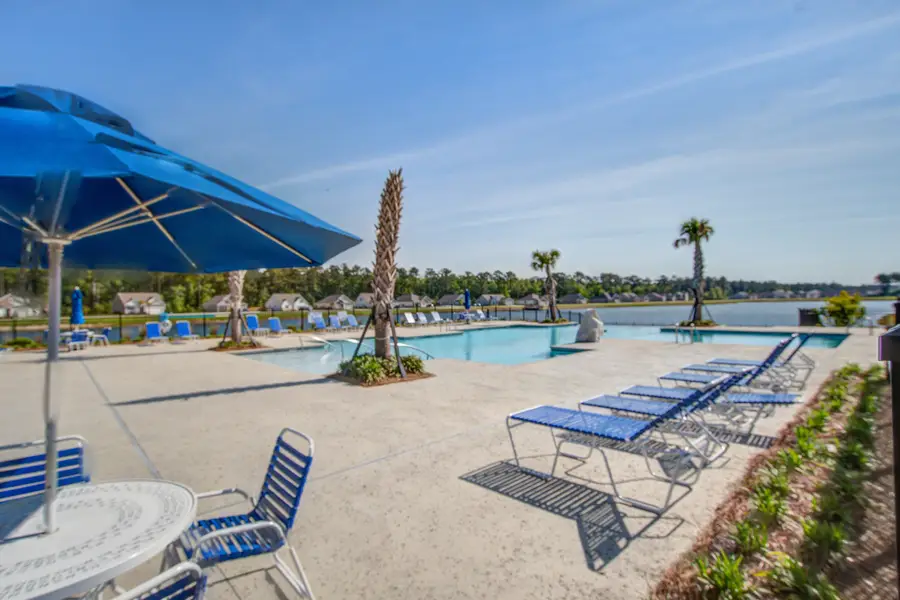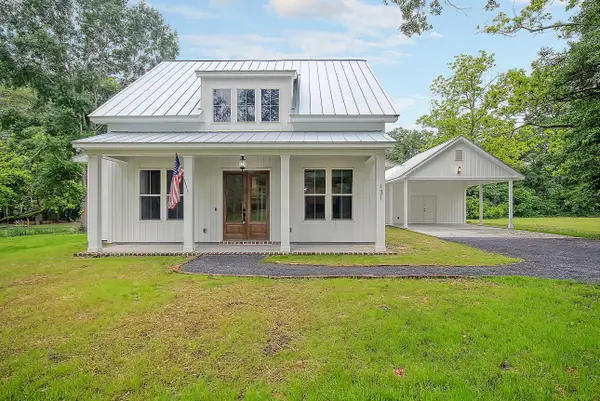1126 Wading Point Boulevard, Huger, SC 29450
Local realty services provided by:ERA Wilder Realty



Listed by:jon crompton
Office:the boulevard company
MLS#:25018931
Source:SC_CTAR
1126 Wading Point Boulevard,Huger, SC 29450
$550,000
- 3 Beds
- 3 Baths
- 2,481 sq. ft.
- Single family
- Active
Price summary
- Price:$550,000
- Price per sq. ft.:$221.68
About this home
Set on a quiet, lake front street in the heart of French Quarter Creek, this thoughtfully designed home captures everything we love about Lowcountry living: sun-dappled porches, open spaces for gathering, and a view of the water that makes mornings feel like a deep breath.With .34 acres, this home enjoys the best of both worlds--lake views out front, and a fenced backyard that backs to protected woods, creating a natural buffer and quiet retreat.Inside, the open floor plan offers single-story living with flexibility, featuring 3 bedrooms, a dedicated home office with French doors, and an upstairs loft where the 3rd bedroom is located--ideal for visiting family or a quiet work-from-home hideaway.The kitchen is the heart of the home, dressed in timeless white cabinetry,granite countertops, pendant and recessed lighting, and a spacious pantry. It flows effortlessly into the family room, where natural light pours in through sliding glass doors that open to a covered patioperfect for breezy afternoons.
Wide-plank luxury vinyl flooring runs throughout the main living areas, while plush carpet softens the bedrooms and upstairs loft. The owner's suite, tucked at the rear of the home, offers privacy and comfort featuring a large walk-in shower, dual vanities, a water closet, and a generous walk-in closet. Just off the suite, the laundry room includes built-in storage and a charming nook the owners transformed into a coffee barthe perfect way to start your morning.
Additional touches like extra storage closets near the stairwell and thoughtful flow throughout the home show the care and craftsmanship that went into every detail.
But the charm doesn't stop at your door.
French Quarter Creek offers a true sense of community, with two lakeside docks for fishing, an outdoor fire pit, playground, dog park, bocce court, and a resort-style pavilion with an infinity-edge pool overlooking the wateran everyday escape just steps from home.
Contact an agent
Home facts
- Year built:2022
- Listing Id #:25018931
- Added:36 day(s) ago
- Updated:August 13, 2025 at 02:26 PM
Rooms and interior
- Bedrooms:3
- Total bathrooms:3
- Full bathrooms:3
- Living area:2,481 sq. ft.
Heating and cooling
- Cooling:Central Air
- Heating:Heat Pump
Structure and exterior
- Year built:2022
- Building area:2,481 sq. ft.
- Lot area:0.34 Acres
Schools
- High school:Philip Simmons
- Middle school:Philip Simmons
- Elementary school:Cainhoy
Utilities
- Water:Public
- Sewer:Septic Tank
Finances and disclosures
- Price:$550,000
- Price per sq. ft.:$221.68
New listings near 1126 Wading Point Boulevard
- Open Sat, 10am to 1pm
 $515,000Active3 beds 3 baths2,190 sq. ft.
$515,000Active3 beds 3 baths2,190 sq. ft.313 Cypress Branch Road, Huger, SC 29450
MLS# 25021301Listed by: CAROLINA ELITE REAL ESTATE  $510,000Active3 beds 3 baths2,207 sq. ft.
$510,000Active3 beds 3 baths2,207 sq. ft.1255 Wading Point Boulevard, Huger, SC 29450
MLS# 25021115Listed by: REALTY ONE GROUP COASTAL $524,115Active4 beds 4 baths2,394 sq. ft.
$524,115Active4 beds 4 baths2,394 sq. ft.106 Royal Cainhoy Way, Huger, SC 29450
MLS# 25020586Listed by: PULTE HOME COMPANY, LLC $485,000Active4 beds 3 baths2,267 sq. ft.
$485,000Active4 beds 3 baths2,267 sq. ft.522 Bertha Lane, Huger, SC 29450
MLS# 25020416Listed by: CAROLINA ONE REAL ESTATE $595,720Active4 beds 4 baths3,390 sq. ft.
$595,720Active4 beds 4 baths3,390 sq. ft.275 Huguenot Trail, Huger, SC 29450
MLS# 25020057Listed by: EASTWOOD HOMES $728,495Active3 beds 2 baths1,933 sq. ft.
$728,495Active3 beds 2 baths1,933 sq. ft.115 Hendorrich Trail, Huger, SC 29450
MLS# 25019002Listed by: COLDWELL BANKER REALTY $599,995Active2 beds 2 baths1,578 sq. ft.
$599,995Active2 beds 2 baths1,578 sq. ft.1 Hendorrich Trail, Huger, SC 29450
MLS# 25018890Listed by: COLDWELL BANKER REALTY $699,468Active4 beds 4 baths3,130 sq. ft.
$699,468Active4 beds 4 baths3,130 sq. ft.260 Huguenot Trail, Huger, SC 29450
MLS# 25018854Listed by: EASTWOOD HOMES $678,054Active4 beds 4 baths3,130 sq. ft.
$678,054Active4 beds 4 baths3,130 sq. ft.237 Huguenot Trail, Huger, SC 29450
MLS# 25018730Listed by: EASTWOOD HOMES

