223 Silver Creek Drive, Huger, SC 29450
Local realty services provided by:ERA Greater North Properties
223 Silver Creek Drive,Huger, SC 29450
$568,000
- 5 Beds
- 5 Baths
- 2,584 sq. ft.
- Single family
- Active
Listed by: marcia wray
Office: carolina one real estate
MLS#:25028614
Source:MI_NGLRMLS
Price summary
- Price:$568,000
- Price per sq. ft.:$219.81
About this home
Back on the market through no fault of the seller. Beautifully Maintained 5-Bedroom Home with Dual Primary Suites in French Quarter Creek! Discover the perfect blend of comfort & modern style in this stunning 3-year-old home in the sought-after French Quarter Creek community. Designed with versatility in mind, the spacious floor plan features 5 bedrooms, 4.5 baths, & dual primary suites--one upstairs and one downstairs-- ideal for multi-generational living or hosting guests. Step inside to an inviting open layout that seamlessly connects the living, dining, and kitchen areas. The chef's kitchen boasts a large center island, gas range, counter seating, & ample cabinetry--perfect for both everyday living and entertaining. Upstairs, a loft area provides additional flex space for an office, playroom or media retreat. Thoughtful upgrades throughout include smart thermostats, Lutron switches, and dimmers on the first floor for effortless comfort and ambiance. Outdoors, enjoy Lowcountry living at its best on the screened porch overlooking the fenced backyard, or gather on the stamped concrete patio with outdoor speakers and low-voltage lighting. The home also features a garden irrigation system and guttersand the seller's meticulous care ensures it's truly move-in ready. French Quarter Creek offers resort-style amenities, including a lake with fishing dock, swimming pool, picnic areas, firepit, dog park, playground, bocce court, and horseshoe pitmaking every day feel like a getaway. Conveniently located just 10-15 minutes from Mount Pleasant, near grocery stores and restaurants, and only 30 minutes to the beach, this home delivers the best of Lowcountry living in a peaceful community setting. Schedule your showing today and experience this beautifully maintained, thoughtfully upgraded home for yourself!
Contact an agent
Home facts
- Year built:2022
- Listing ID #:25028614
- Updated:January 01, 2026 at 01:50 AM
Rooms and interior
- Bedrooms:5
- Total bathrooms:5
- Full bathrooms:4
- Half bathrooms:1
- Living area:2,584 sq. ft.
Heating and cooling
- Cooling:Central Air
Structure and exterior
- Year built:2022
- Building area:2,584 sq. ft.
- Lot area:0.35 Acres
Schools
- High school:Philip Simmons
- Middle school:Philip Simmons
- Elementary school:Cainhoy
Finances and disclosures
- Price:$568,000
- Price per sq. ft.:$219.81
New listings near 223 Silver Creek Drive
 $534,990Active3 beds 2 baths2,160 sq. ft.
$534,990Active3 beds 2 baths2,160 sq. ft.289 Huguenot Trail, Huger, SC 29450
MLS# 25032533Listed by: EASTWOOD HOMES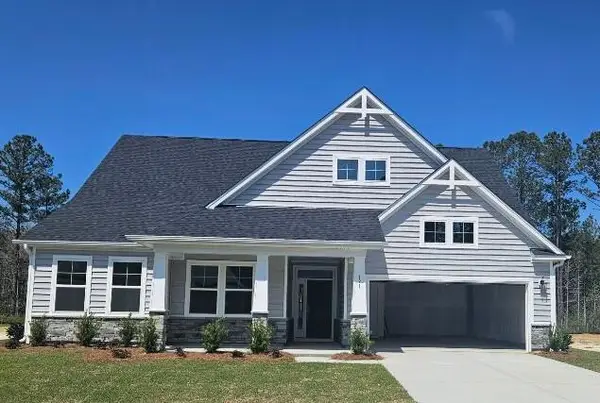 $656,990Active4 beds 4 baths2,732 sq. ft.
$656,990Active4 beds 4 baths2,732 sq. ft.255 Huguenot Trail, Huger, SC 29450
MLS# 25032376Listed by: EASTWOOD HOMES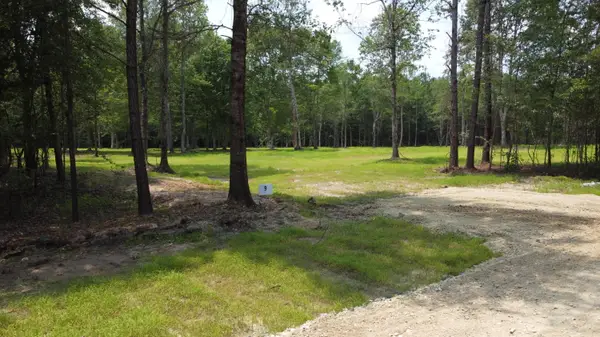 $299,900Active5.28 Acres
$299,900Active5.28 Acres9 Steed Creek Road, Huger, SC 29450
MLS# 25032023Listed by: NATIONAL LAND REALTY $689,990Active4 beds 4 baths3,131 sq. ft.
$689,990Active4 beds 4 baths3,131 sq. ft.258 Huguenot Trail, Huger, SC 29450
MLS# 25031132Listed by: EASTWOOD HOMES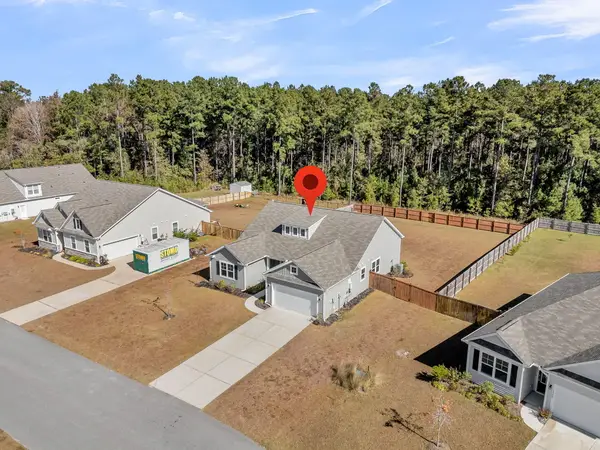 $523,900Active3 beds 3 baths2,188 sq. ft.
$523,900Active3 beds 3 baths2,188 sq. ft.1144 Wading Point Boulevard, Huger, SC 29450
MLS# 25030067Listed by: THREE REAL ESTATE LLC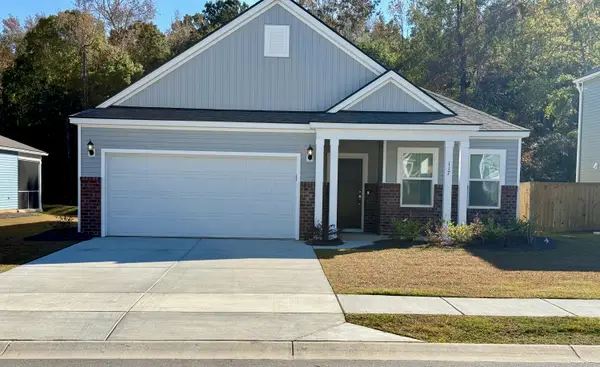 $495,000Active3 beds 2 baths1,702 sq. ft.
$495,000Active3 beds 2 baths1,702 sq. ft.117 Royal Cainhoy Way, Huger, SC 29450
MLS# 25030073Listed by: CAROLINA ONE REAL ESTATE $399,500Active4 beds 3 baths1,828 sq. ft.
$399,500Active4 beds 3 baths1,828 sq. ft.447 Sablewood Drive, Huger, SC 29450
MLS# 25029866Listed by: CAROLINA ONE REAL ESTATE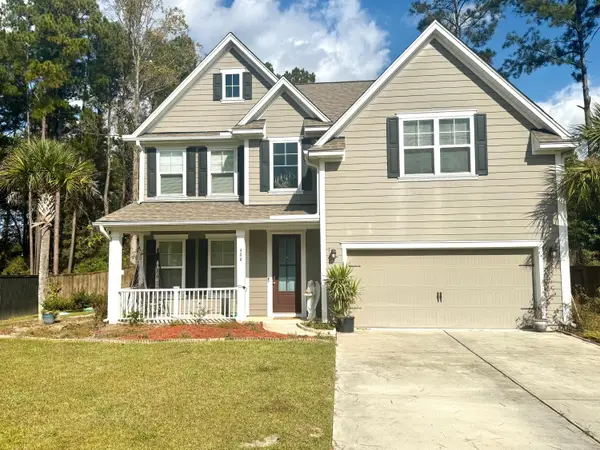 $719,800Active5 beds 3 baths2,870 sq. ft.
$719,800Active5 beds 3 baths2,870 sq. ft.404 Bowstring Drive, Huger, SC 29450
MLS# 25029517Listed by: EXP REALTY LLC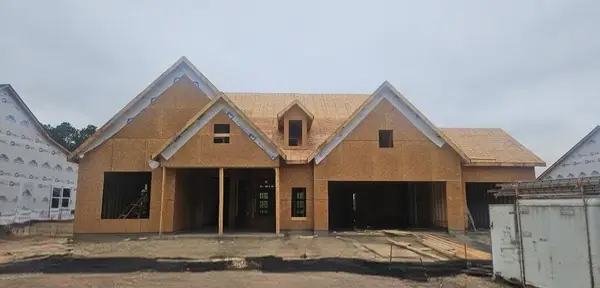 $673,132Active4 beds 4 baths3,130 sq. ft.
$673,132Active4 beds 4 baths3,130 sq. ft.249 Huguenot Trail, Huger, SC 29450
MLS# 25028517Listed by: EASTWOOD HOMES
