431 Canal Crossing Way, Huger, SC 29450
Local realty services provided by:ERA Wilder Realty
Listed by: billy breen
Office: st. germain properties llc.
MLS#:25011518
Source:SC_CTAR
431 Canal Crossing Way,Huger, SC 29450
$499,998
- 4 Beds
- 3 Baths
- 1,940 sq. ft.
- Single family
- Active
Price summary
- Price:$499,998
- Price per sq. ft.:$257.73
About this home
This one story 4 bedroom, 3 full bath and 3 car garage on the lake in French Quarter Creek is a must see. The spacious master bedroom is at the back of the home with views of the lake. The ensuite bath offers a walk in shower, walk in closet and dual vanity sink. One secondary bedroom could be the mother in law suite with its owns ensuite bathroom. The other two bedrooms share a full bath. Gather with friends in the spacious kitchen/family room. The kitchen boasts all stainless steel appliances, a large island that seats 3 comfortably as well as an eat in kitchen area. Sit back on a winter night and enjoy a fire while watching tv. Hardwood floors run throughout the main living area with carpet in the bedrooms. Go out onto screened on back porch with fenced in yard and enjoy the views ofthe lake. Never worry about losing electricity. The home is equipped with Generac natural gas powered home generator that will power the whole home. You'll appreciate all of the amenities that French Quarter Creek has to offer, including a community pool, a covered pavilion, Bocce and Horse Shoes area, a fire pit, a playground, a dog park, a recreation field, 2 fishing piers, a kayak launch, and a large neighborhood lake. Conveniently located near shopping, dining, and area beaches.
Contact an agent
Home facts
- Year built:2022
- Listing ID #:25011518
- Added:238 day(s) ago
- Updated:December 17, 2025 at 06:31 PM
Rooms and interior
- Bedrooms:4
- Total bathrooms:3
- Full bathrooms:3
- Living area:1,940 sq. ft.
Heating and cooling
- Cooling:Central Air
- Heating:Forced Air
Structure and exterior
- Year built:2022
- Building area:1,940 sq. ft.
- Lot area:0.51 Acres
Schools
- High school:Philip Simmons
- Middle school:Philip Simmons
- Elementary school:Cainhoy
Utilities
- Water:Public
- Sewer:Septic Tank
Finances and disclosures
- Price:$499,998
- Price per sq. ft.:$257.73
New listings near 431 Canal Crossing Way
- New
 $534,990Active3 beds 2 baths2,160 sq. ft.
$534,990Active3 beds 2 baths2,160 sq. ft.289 Huguenot Trail, Huger, SC 29450
MLS# 25032533Listed by: EASTWOOD HOMES - New
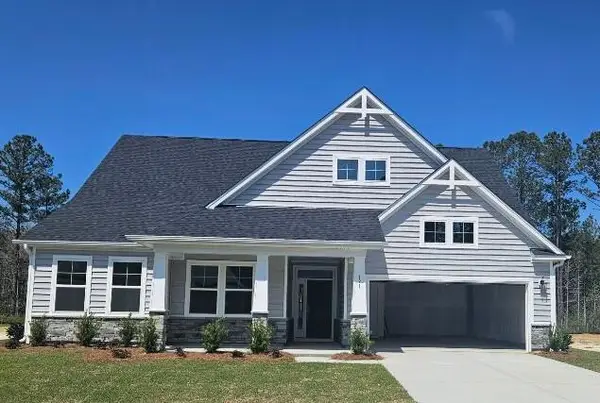 $656,990Active4 beds 4 baths2,732 sq. ft.
$656,990Active4 beds 4 baths2,732 sq. ft.255 Huguenot Trail, Huger, SC 29450
MLS# 25032376Listed by: EASTWOOD HOMES - Open Sun, 1 to 3pmNew
 $1,289,000Active5 beds 4 baths2,929 sq. ft.
$1,289,000Active5 beds 4 baths2,929 sq. ft.421 Bowstring Drive, Huger, SC 29450
MLS# 25032289Listed by: COLDWELL BANKER REALTY 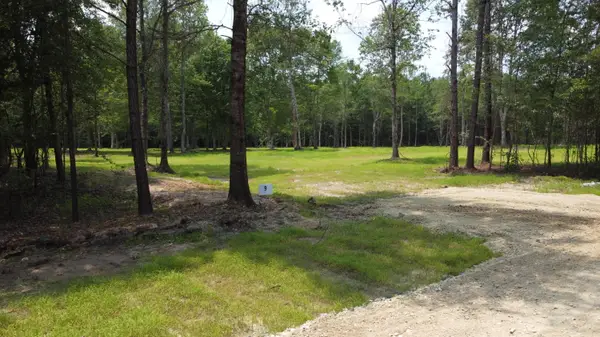 $299,900Active5.28 Acres
$299,900Active5.28 Acres9 Steed Creek Road, Huger, SC 29450
MLS# 25032023Listed by: NATIONAL LAND REALTY $689,990Active4 beds 4 baths3,131 sq. ft.
$689,990Active4 beds 4 baths3,131 sq. ft.258 Huguenot Trail, Huger, SC 29450
MLS# 25031132Listed by: EASTWOOD HOMES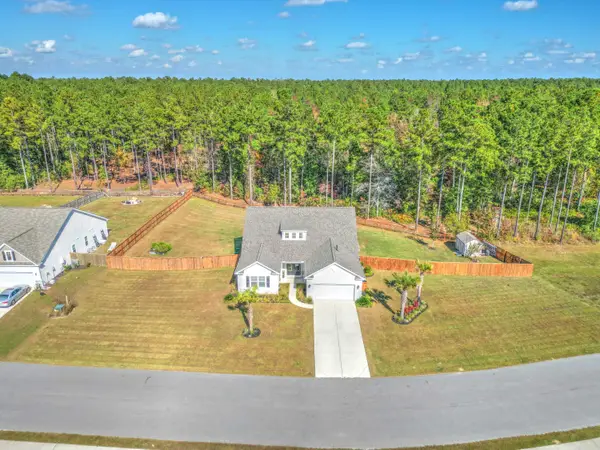 $650,000Active5 beds 4 baths3,024 sq. ft.
$650,000Active5 beds 4 baths3,024 sq. ft.1090 Wading Point Boulevard, Huger, SC 29450
MLS# 25030449Listed by: CAROLINA ONE REAL ESTATE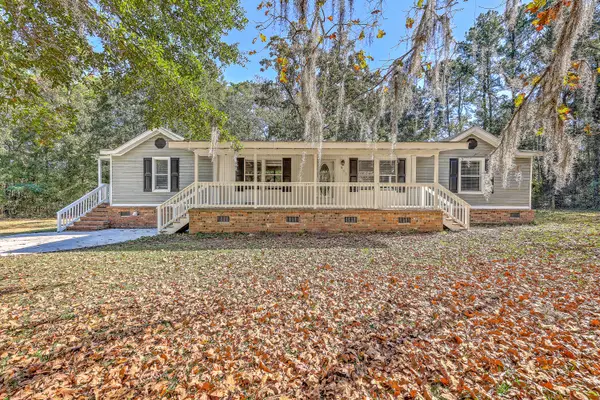 $275,000Active3 beds 2 baths1,600 sq. ft.
$275,000Active3 beds 2 baths1,600 sq. ft.832 Laura Lane, Huger, SC 29450
MLS# 25030313Listed by: KELLER WILLIAMS REALTY CHARLESTON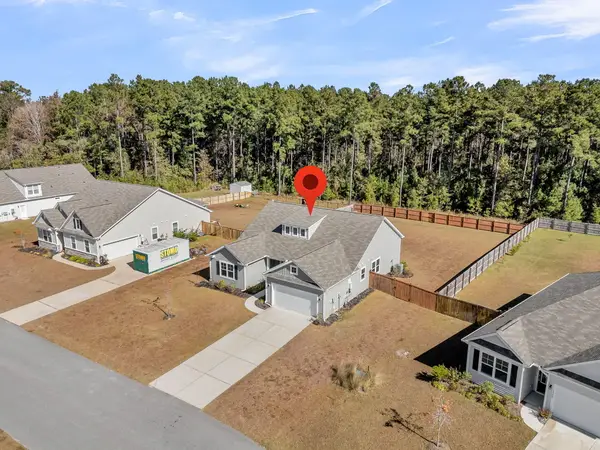 $523,900Active3 beds 3 baths2,188 sq. ft.
$523,900Active3 beds 3 baths2,188 sq. ft.1144 Wading Point Boulevard, Huger, SC 29450
MLS# 25030067Listed by: THREE REAL ESTATE LLC- Open Sat, 11am to 1pm
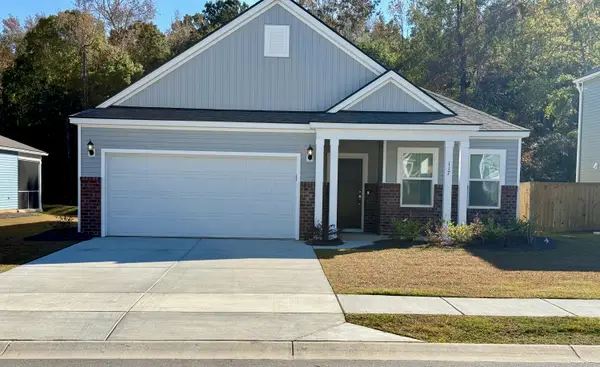 $495,000Active3 beds 2 baths1,702 sq. ft.
$495,000Active3 beds 2 baths1,702 sq. ft.117 Royal Cainhoy Way, Huger, SC 29450
MLS# 25030073Listed by: CAROLINA ONE REAL ESTATE  $399,500Active4 beds 3 baths1,828 sq. ft.
$399,500Active4 beds 3 baths1,828 sq. ft.447 Sablewood Drive, Huger, SC 29450
MLS# 25029866Listed by: CAROLINA ONE REAL ESTATE
