14022 Satinwood Way, Inman, SC 29349
Local realty services provided by:ERA Wilder Realty

14022 Satinwood Way,Inman, SC 29349
$406,994
- 4 Beds
- 3 Baths
- - sq. ft.
- Single family
- Sold
Listed by:chelsea cathcart
Office:drb group south carolina, llc.
MLS#:1564065
Source:SC_GGAR
Sorry, we are unable to map this address
Price summary
- Price:$406,994
- Monthly HOA dues:$54.17
About this home
Welcome to Walnut Ridge! New craftsman-style single-family homes in Inman, SC. Less than 5 minutes from Lake Bowen, Walnut Ridge offers open concept kitchens, beautiful family rooms, and spacious first and second level owner's suites! Close to I-26 and I-85, you’ll be only 15 minutes to North Carolina or 20 minutes to Downtown Spartanburg. Located just off Highway 9 near ample shopping, dining, and entertainment. Spend your time at nearby Woodfin Ridge Golf Course, Tryon Equestrian Center, and the Foothills of the Blue Ridge Mountains. Spartanburg District 2 Schools. With a surrounding area like this, Walnut Ridge is an amazing place to call home! The Craftsman style Cooper home with 2400 square feet of living space is perfect for those wanting main floor living! Entering the home from your covered front porch into your spacious entry you have 2 bedrooms and a full bath adjacent to the foyer. The kitchen is a chefs dream with beautiful soft white cabinetry, white Quartz countertops, center island with light brown cabinetry and sink, under cabinet lighting, and stainless steel gas appliances. The large living room is perfect for entertaining and features high ceilings and tall windows for lots of natural light along with a cozy gas fireplace with stone surround. Off the breakfast room is a covered back porch overlooking your backyard. The Primary Suite is situated off the living room and features double vanities, walk in closet and beautiful tiled shower with built in seat. Up the Oak staircase is a fourth bedroom with full bath and walk in closet along with a multi use room and extra storage space. All our homes feature our Smart Home Technology Package including a video doorbell, keyless entry and touch screen hub. Additionally, our homes are built for efficiency and comfort helping to reduce your energy costs. Our dedicated local warranty team is here for your needs after closing as well.
Contact an agent
Home facts
- Year built:2025
- Listing Id #:1564065
- Added:27 day(s) ago
- Updated:August 19, 2025 at 01:41 AM
Rooms and interior
- Bedrooms:4
- Total bathrooms:3
- Full bathrooms:3
Heating and cooling
- Cooling:Electric
- Heating:Natural Gas
Structure and exterior
- Roof:Architectural
- Year built:2025
Schools
- High school:Boiling Springs
- Middle school:Boiling Springs
- Elementary school:Oakland
Utilities
- Water:Public
- Sewer:Public Sewer
Finances and disclosures
- Price:$406,994
New listings near 14022 Satinwood Way
- New
 $278,000Active3 beds 2 baths
$278,000Active3 beds 2 baths7 Lawrence Street, Inman, SC 29349
MLS# 1566649Listed by: KELLER WILLIAMS GRV UPST - New
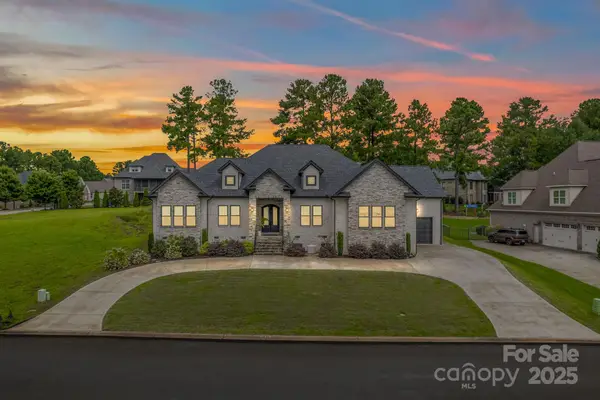 $900,000Active3 beds 4 baths3,300 sq. ft.
$900,000Active3 beds 4 baths3,300 sq. ft.416 World Tour Drive, Inman, SC 29349
MLS# 4292661Listed by: KELLER WILLIAMS DRIVE - New
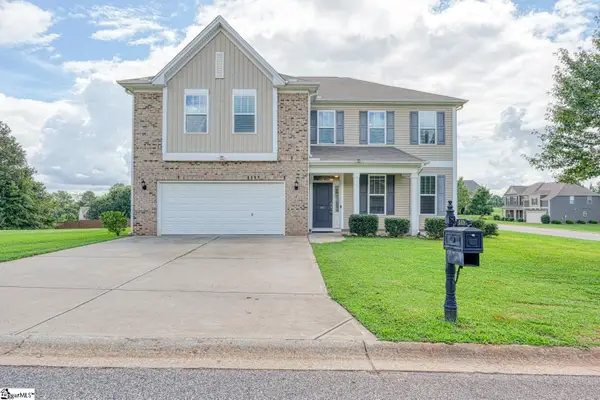 $469,900Active6 beds 4 baths
$469,900Active6 beds 4 baths145 Rushing Waters Drive, Inman, SC 29349
MLS# 1566515Listed by: KELLER WILLIAMS REALTY - New
 $675,000Active4 beds 4 baths
$675,000Active4 beds 4 baths155 Waterford Drive, Inman, SC 29349
MLS# 1566492Listed by: RE/MAX MOVES SIMPSONVILLE - New
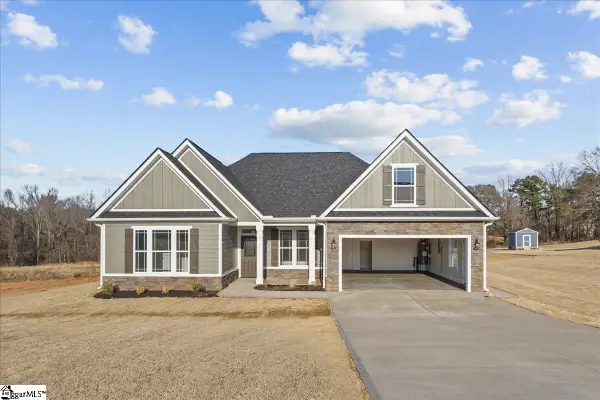 $533,463Active3 beds 3 baths
$533,463Active3 beds 3 baths1032 Messer Farm Lane, Inman, SC 29349
MLS# 1566464Listed by: CORNERSTONE REAL ESTATE GROUP - New
 $219,900Active3 beds 2 baths1,310 sq. ft.
$219,900Active3 beds 2 baths1,310 sq. ft.41 Gossnell Avenue, Inman, SC 29349
MLS# 20291451Listed by: CENTURY 21 BLACKWELL & CO - BOILING SPRINGS - New
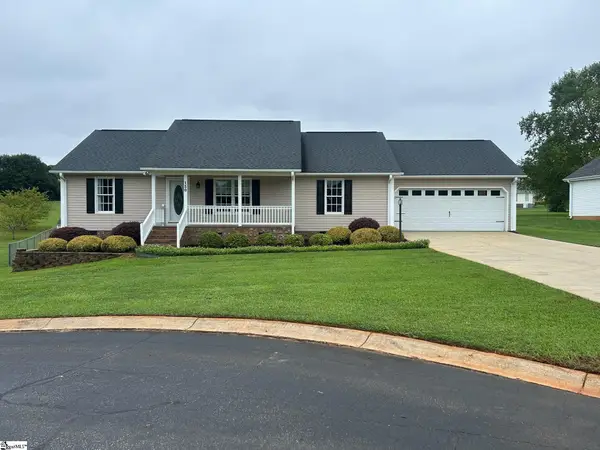 $299,000Active3 beds 2 baths
$299,000Active3 beds 2 baths150 Chandler Downs Trail, Inman, SC 29349
MLS# 1566388Listed by: REALTY ONE GROUP FREEDOM 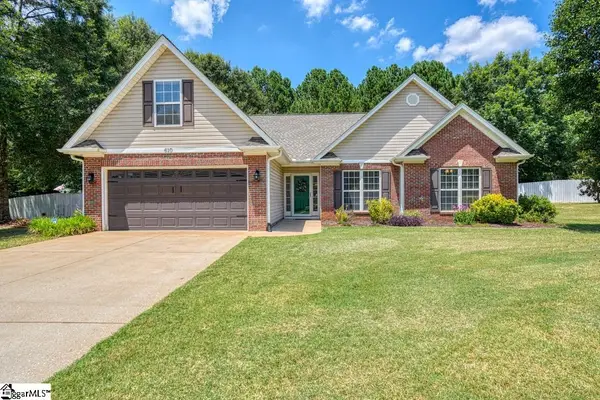 $329,900Pending3 beds 2 baths
$329,900Pending3 beds 2 baths610 Hibbard Farm Road, Inman, SC 29349
MLS# 1566248Listed by: KELLER WILLIAMS REALTY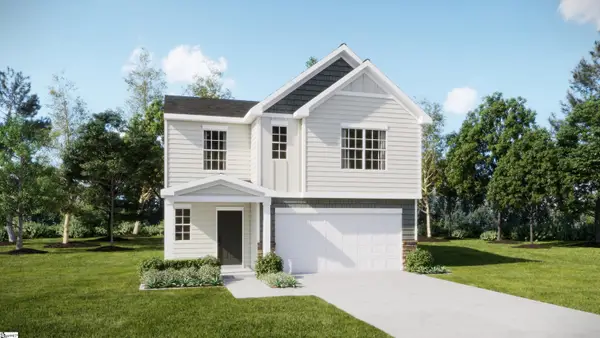 $283,449Pending5 beds 3 baths
$283,449Pending5 beds 3 baths4034 Rustling Grass Trail, Inman, SC 29349
MLS# 1566252Listed by: LENNAR CAROLINAS LLC- New
 $289,999Active5 beds 3 baths
$289,999Active5 beds 3 baths4046 Rustling Grass Trail, Inman, SC 29349
MLS# 1566255Listed by: LENNAR CAROLINAS LLC
