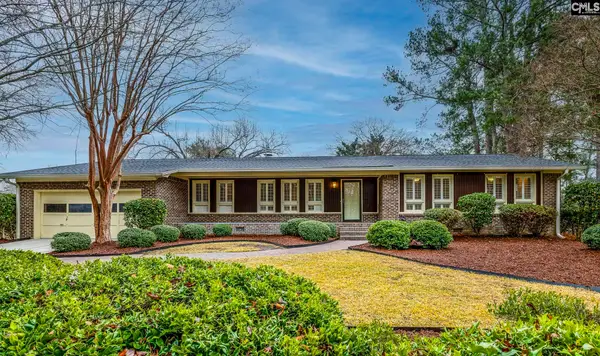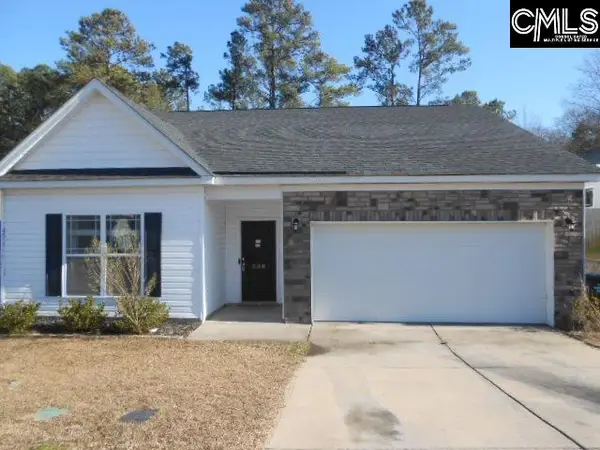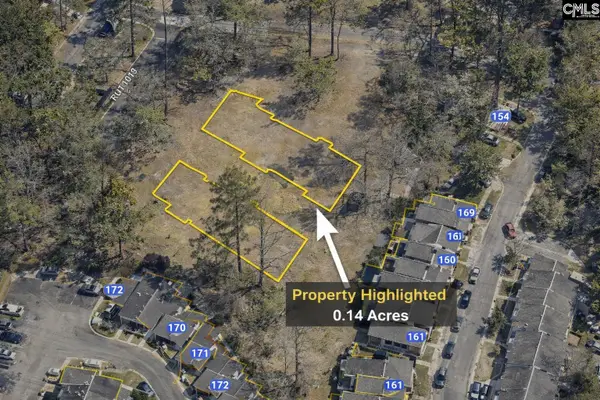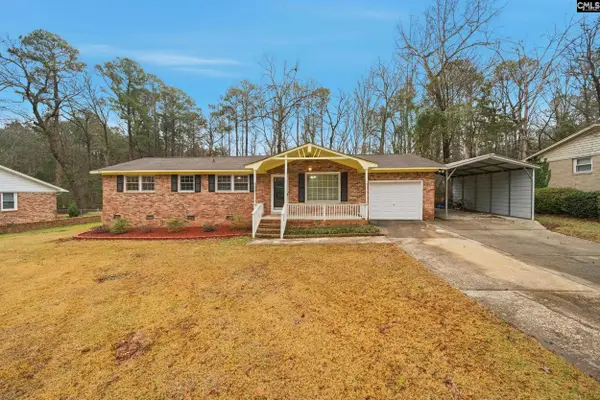258 Boseman Road, Irmo, SC 29063
Local realty services provided by:ERA Wilder Realty
Upcoming open houses
- Fri, Feb 1301:00 pm - 05:00 pm
- Sat, Feb 1401:00 pm - 05:00 pm
- Sun, Feb 1501:00 pm - 05:00 pm
- Fri, Feb 2001:00 pm - 05:00 pm
- Sat, Feb 2101:00 pm - 05:00 pm
- Sun, Feb 2201:00 pm - 05:00 pm
- Fri, Feb 2701:00 pm - 05:00 pm
- Sat, Feb 2801:00 pm - 05:00 pm
- Sun, Mar 0101:00 pm - 05:00 pm
- Thu, Mar 0501:00 pm - 05:00 pm
- Fri, Mar 0601:00 pm - 05:00 pm
- Sat, Mar 0701:00 pm - 05:00 pm
- Sun, Mar 0801:00 pm - 05:00 pm
- Fri, Mar 1301:00 pm - 05:00 pm
- Sat, Mar 1401:00 pm - 05:00 pm
- Sun, Mar 1501:00 pm - 05:00 pm
- Thu, Mar 1901:00 pm - 05:00 pm
- Fri, Mar 2001:00 pm - 05:00 pm
- Sat, Mar 2101:00 pm - 05:00 pm
- Sun, Mar 2201:00 pm - 05:00 pm
- Fri, Mar 2701:00 pm - 05:00 pm
- Sat, Mar 2801:00 pm - 05:00 pm
Listed by:
- Simone Cuttino(803) 397 - 6394ERA Wilder Realty
MLS#:618832
Source:SC_CML
Price summary
- Price:$328,500
- Price per sq. ft.:$136.31
About this home
TIME is running out to claim a FREE 150' Fence! PLUS $10K Your Way, using preferred lender Stewart Wingo/Ameris Bank. Welcome to Old Tamah by Haven Homes! This handsome Hartwell B floor plan truly is where comfort, style, and convenience merge together. Step into a spacious and welcoming foyer. This main entry into the home grants access to the two car garage, mudroom and a flex room that easily works as an office or possible dining room. The Hartwell allows for the option of upgrading this floorplan to a 5th bedroom suite w/bath. The connected and open kitchen, dining area, and great room provide an eat-in bar, an abundance of cabinetry, and countertops. Upstairs are four large bedrooms with walk-in closet space, a full bath, oversized laundry, and a large shower in the private owner's suite bath. Quartz countertops, and flooring options to name a few, can be chosen, by you! The open-concept main level offers a generous living area that flows seamlessly into the kitchen and breakfast nook—perfect for both quiet mornings and lively gatherings. Upstairs, you'll find four well-appointed bedrooms, a full bathroom, and a dedicated laundry room. The Owner's Suite is a private retreat, complete with a luxurious bathroom featuring a large walk-in shower and spacious walk in closet. Enjoy outdoor living year-round on the covered back patio, complete with a ceiling fan, providing that oh so necessary breeze! Old Tamah is a thoughtfully crafted community offering a more intimate and peaceful atmosphere for its residents. Located in the desirable Dutch Fork school district, it's perfect for families seeking top-tier education, retirees looking to downsize without compromise, and buyers ready to move up from their first home. Here, you'll enjoy the peaceful countryside charm, surrounding nature and lush vegetation, but you're close to all the modern conveniences and amenities that make life easy. *Stock photos, options/colors may vary* Disclaimer: CMLS Disclaimer: CM Disclaimer: CM Disclaimer: CMLS has not reviewed and, therefore, does not endorse vendors who may appear in listings.
Contact an agent
Home facts
- Year built:2025
- Listing ID #:618832
- Added:159 day(s) ago
- Updated:February 10, 2026 at 04:06 PM
Rooms and interior
- Bedrooms:4
- Total bathrooms:3
- Full bathrooms:2
- Half bathrooms:1
- Living area:2,410 sq. ft.
Heating and cooling
- Cooling:Central
- Heating:Gas Pac
Structure and exterior
- Year built:2025
- Building area:2,410 sq. ft.
- Lot area:0.14 Acres
Schools
- High school:Dutch Fork
- Middle school:Dutch Fork
- Elementary school:Oak Pointe
Utilities
- Water:Public
- Sewer:Public
Finances and disclosures
- Price:$328,500
- Price per sq. ft.:$136.31
New listings near 258 Boseman Road
- Open Sat, 2 to 4pmNew
 $410,000Active4 beds 3 baths2,700 sq. ft.
$410,000Active4 beds 3 baths2,700 sq. ft.508 Timbertrail Court, Columbia, SC 29212
MLS# 626666Listed by: CENTURY 21 VANGUARD - New
 $317,300Active3 beds 2 baths1,670 sq. ft.
$317,300Active3 beds 2 baths1,670 sq. ft.308 Silver Anchor Dr, Columbia, SC 29212
MLS# 626674Listed by: COLDWELL BANKER REALTY - New
 $227,500Active3 beds 3 baths2,752 sq. ft.
$227,500Active3 beds 3 baths2,752 sq. ft.1849 Woodvalley Drive, Columbia, SC 29212
MLS# 626632Listed by: CENTURY 21 VANGUARD - New
 $199,900Active4 beds 2 baths1,450 sq. ft.
$199,900Active4 beds 2 baths1,450 sq. ft.3230 Bush River Road, Columbia, SC 29210
MLS# 626641Listed by: COLDWELL BANKER REALTY - New
 $275,000Active3 beds 2 baths1,550 sq. ft.
$275,000Active3 beds 2 baths1,550 sq. ft.503 Woodland Hills, Columbia, SC 29210
MLS# 626629Listed by: REALTY ONE GROUP REDEFINED - New
 $360,000Active4 beds 2 baths2,206 sq. ft.
$360,000Active4 beds 2 baths2,206 sq. ft.1351 Raintree Drive, Columbia, SC 29212
MLS# 626611Listed by: HEYWARD F HOLTON & ASSOCIATES - Open Sat, 1 to 3pmNew
 $299,000Active3 beds 2 baths1,950 sq. ft.
$299,000Active3 beds 2 baths1,950 sq. ft.316 Hearthstone Road, Columbia, SC 29210
MLS# 626544Listed by: KELLER WILLIAMS REALTY - New
 $270,150Active3 beds 2 baths1,797 sq. ft.
$270,150Active3 beds 2 baths1,797 sq. ft.338 Silver Anchor Drive, Columbia, SC 29212
MLS# 626533Listed by: GIBBS REALTY & AUCTION CO, INC - New
 $14,900Active0.14 Acres
$14,900Active0.14 AcresRutledge Place Rd/carriage Lane Condo #21, Columbia, SC 29212
MLS# 626522Listed by: CENTURY 21 803 REALTY - New
 $165,000Active3 beds 2 baths1,210 sq. ft.
$165,000Active3 beds 2 baths1,210 sq. ft.412 Emory Lane, Columbia, SC 29212
MLS# 626417Listed by: NEXTHOME SPECIALISTS

