1 44th Avenue, Isle Of Palms, SC 29451
Local realty services provided by:ERA Greater North Properties
1 44th Avenue,Isle of Palms, SC 29451
$17,950,000
- 4 Beds
- 7 Baths
- 4,514 sq. ft.
- Single family
- Active
Listed by: robertson allen
Office: the cassina group
MLS#:25025402
Source:MI_NGLRMLS
Price summary
- Price:$17,950,000
- Price per sq. ft.:$3,976.52
About this home
Experience an extraordinary oceanfront lifestyle at 1 44th Avenue, one of Isle of Palms' most thoughtfully designed and meticulously crafted residences. Situated on a quiet street, this private estate features lush, manicured gardens designed by Wertimer and Cline, a full driveway, and a three-car climate-controlled garage. Built in 2017 by Sheppard Construction in collaboration with architect Beau Clowney and acclaimed Charleston designer Cortney Bishop, every element of the home has been carefully curated to create a refined coastalretreat.This reverse floor plan was intentionally designed to maximize the sweeping ocean views from the main living areas, where you'll spend most of your time. Walnut floors run throughout the home, while cypress doors add warmth and character to every room
On the entry level, guests are welcomed into a private wing featuring multiple en suite bedrooms, a spacious secondary living room, an office, a full laundry room, and private guest porch access. Thoughtful details include hidden wall-integrated closets for a clean aesthetic, zero-entry tile showers, custom J. Geiger shades, and MQ windows. Unique touches like a nautical porthole window in one bath off the guest suite, a bunk room, and an additional spacious guest suite with two queen beds provide both charm and comfort.
A centrally located screened-in veranda offers a peaceful sanctuary or an exceptional entertaining space. Anchored by a fireplace adorned with hand-placed full oyster shells and adjacent to a full bar with refrigerated drawers, this area becomes a cozy and functional space year-round.
Ascending to the upper level, you'll find the heart of the home, an expansive open-concept living room, dining area, and chef's kitchen with a separate butler's pantry. A pass-through window connects the kitchen to a screened dining porch, perfect for al fresco meals, while a large oceanfront porch provides panoramic views that extend all the way to the Sullivan's Island Lighthouse and Morris Island.
The kitchen is a chef's dream, equipped with Miele appliances, a full Sub-Zero freezer and refrigerator, steam oven, warming drawer, and a spacious conversational island. The living room centers around a beautiful fireplace with a hidden television that rises from the cabinet, allowing the fireplace to remain the focal point. The walnut floors continue through this level, complemented by a stunning sunken cypress ceiling.
The primary suite is a private sanctuary, positioned off the main living area for ease and seclusion from the guest rooms. The cypress ceiling continues into the bedroom, creating a seamless, serene environment. Large windows offer a breathtaking view of the Atlantic, bringing the beauty of the ocean right into the room. The primary bathroom is equally luxurious, featuring two separate vanity areas with under cabinet motion-sensor lighting, a steam shower that joins both sides, and individual walk-in closets for ultimate privacy.
Outdoor living is seamlessly integrated into the home, with a variety of private and shared porches designed to
suit any mood, quiet morning coffee or lively sunset gatherings. Porches span the home and can be accessed from the kitchen, main living room, primary bedroom, and a guest suite. They offer a thoughtful balance of privacy and connection, welcoming when you want to gather, peaceful when you wish to retreat.
The ground level offers an exceptional extension of the home rarely found on the island, featuring a fully appointed outdoor kitchen with grill and refrigerator, an elegant mahogany-accented sitting area, and seamless flow to the large dark bottom pool and spa. Exterior upgrades include copper roofing and gutters, a lightning protection system, a full perimeter and grounds MosquitoX system, raised garden beds, and two outdoor showers.
From its meticulously curated interiors to its unmatched structural and mechanical features, 1 44th Avenue presents a rare opportunity to own a premier oceanfront residence that combines high design, privacy, and effortless Lowcountry living.
Contact an agent
Home facts
- Year built:2017
- Listing ID #:25025402
- Updated:February 17, 2026 at 04:03 PM
Rooms and interior
- Bedrooms:4
- Total bathrooms:7
- Full bathrooms:4
- Half bathrooms:3
- Living area:4,514 sq. ft.
Heating and cooling
- Cooling:Central Air
Structure and exterior
- Year built:2017
- Building area:4,514 sq. ft.
- Lot area:1.28 Acres
Schools
- High school:Wando
- Middle school:Moultrie
- Elementary school:Sullivans Island
Finances and disclosures
- Price:$17,950,000
- Price per sq. ft.:$3,976.52
New listings near 1 44th Avenue
- New
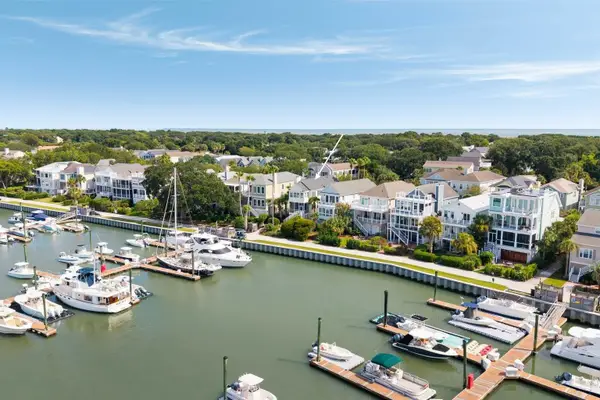 $2,325,000Active4 beds 4 baths2,536 sq. ft.
$2,325,000Active4 beds 4 baths2,536 sq. ft.22 Morgans Cove Drive, Isle of Palms, SC 29451
MLS# 26004379Listed by: DANIEL RAVENEL SOTHEBY'S INTERNATIONAL REALTY - New
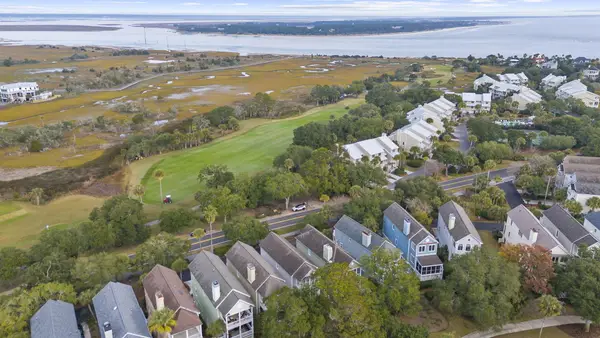 $1,725,000Active3 beds 3 baths2,332 sq. ft.
$1,725,000Active3 beds 3 baths2,332 sq. ft.10 Commons Court, Isle of Palms, SC 29451
MLS# 26004343Listed by: CAROLINA ONE REAL ESTATE - New
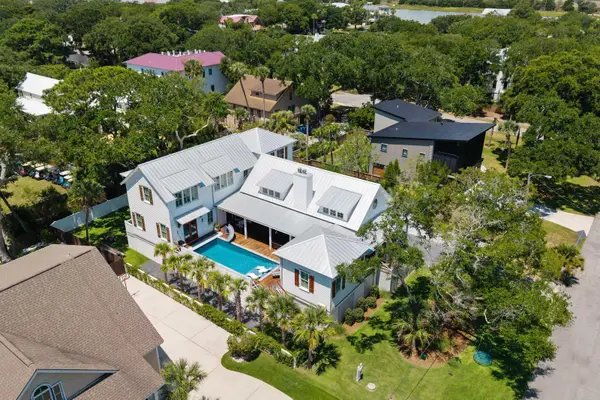 $4,950,000Active7 beds 7 baths4,980 sq. ft.
$4,950,000Active7 beds 7 baths4,980 sq. ft.33 27th Avenue, Isle of Palms, SC 29451
MLS# 26004298Listed by: CROWN COAST PROPERTIES - New
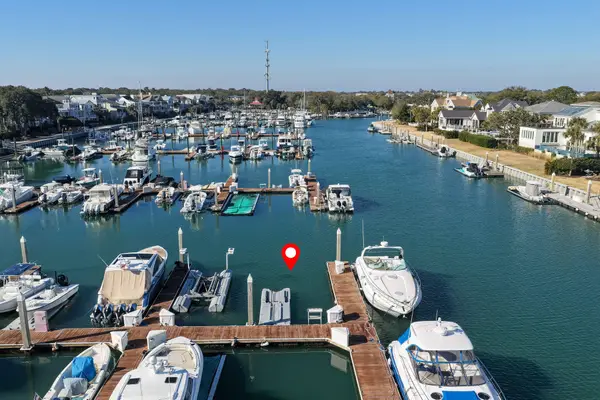 $320,000Active-- beds -- baths
$320,000Active-- beds -- baths40 41st Avenue #G-21, Isle of Palms, SC 29451
MLS# 26004032Listed by: MCCONNELL REAL ESTATE PARTNERS - New
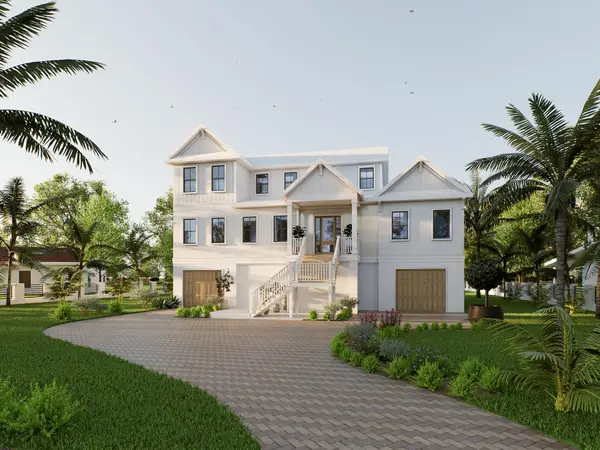 $1,850,000Active0.32 Acres
$1,850,000Active0.32 Acres22 21st Avenue, Isle of Palms, SC 29451
MLS# 26004036Listed by: THE EXCHANGE COMPANY, LLC - New
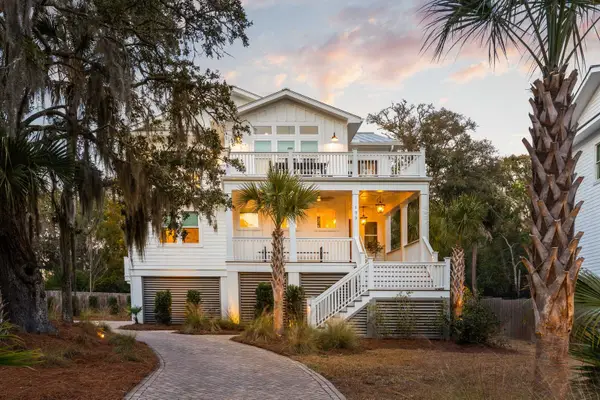 $3,495,000Active5 beds 5 baths3,677 sq. ft.
$3,495,000Active5 beds 5 baths3,677 sq. ft.105 Forest Trail, Isle of Palms, SC 29451
MLS# 26003866Listed by: DUNES PROPERTIES OF CHAS INC - New
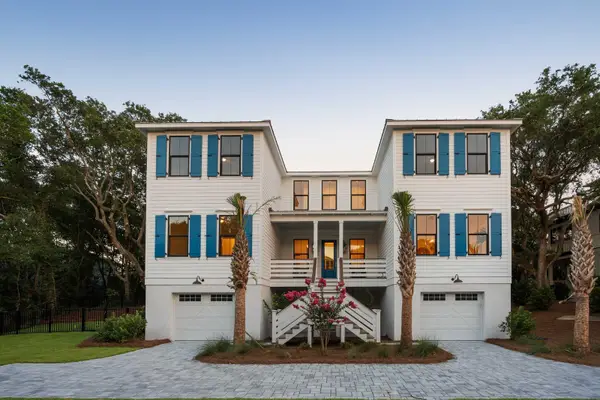 $3,595,000Active5 beds 6 baths4,030 sq. ft.
$3,595,000Active5 beds 6 baths4,030 sq. ft.14 55th Avenue, Isle of Palms, SC 29451
MLS# 26003674Listed by: 32 SOUTH PROPERTIES, LLC - New
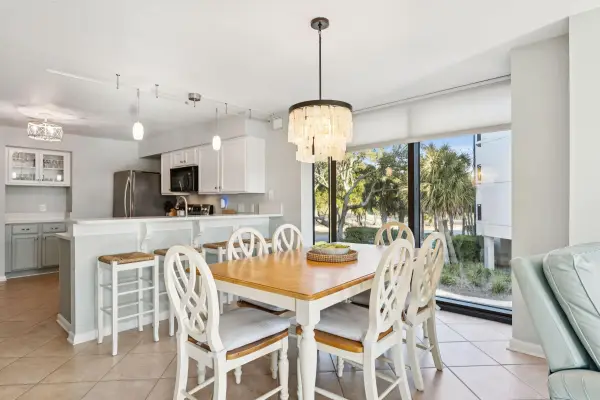 $1,295,000Active3 beds 3 baths1,250 sq. ft.
$1,295,000Active3 beds 3 baths1,250 sq. ft.7600 Palmetto Drive #107 B, Isle of Palms, SC 29451
MLS# 26003571Listed by: DUNES PROPERTIES OF CHAS INC 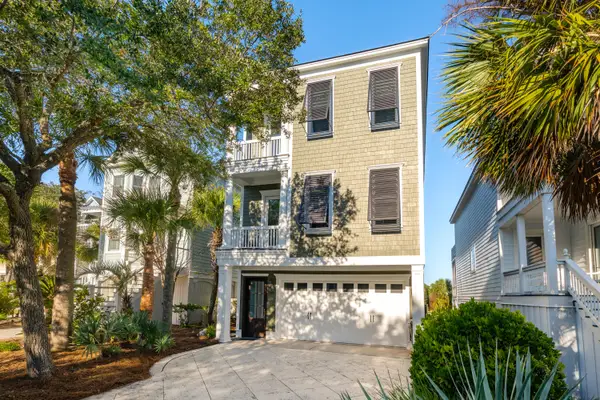 $2,795,000Active4 beds 5 baths3,150 sq. ft.
$2,795,000Active4 beds 5 baths3,150 sq. ft.25 Ocean Point Drive, Isle of Palms, SC 29451
MLS# 26003377Listed by: DUNES PROPERTIES OF CHAS INC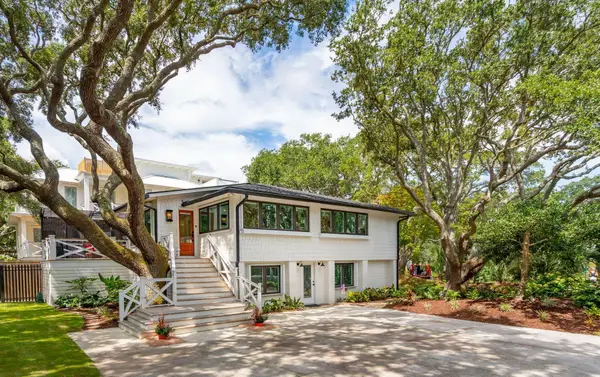 $2,645,000Active4 beds 3 baths2,419 sq. ft.
$2,645,000Active4 beds 3 baths2,419 sq. ft.816 Palm Boulevard, Isle of Palms, SC 29451
MLS# 26003325Listed by: CAROLINA ONE REAL ESTATE

