3 Seagrass Lane, Isle Of Palms, SC 29451
Local realty services provided by:ERA Greater North Properties
3 Seagrass Lane,Isle of Palms, SC 29451
$2,949,000
- 4 Beds
- 4 Baths
- 2,990 sq. ft.
- Single family
- Active
Listed by: harrison baker, luke powell
Office: agentowned realty preferred group
MLS#:25025336
Source:MI_NGLRMLS
Price summary
- Price:$2,949,000
- Price per sq. ft.:$986.29
About this home
Great marsh front lot in the quiet and peaceful Out Islands of Wild Dunes! This is a proposed construction made specifically for this lot. Features include a main floor master bedroom, open floor plan, large kitchen with a pantry and spacious island overlooking the family room with a gas fireplace. There is a large back porch, partially covered with a gas fireplace, elevated pool and great views of the marsh! There are 3 guest rooms upstairs and an office. Home does have an elevator shaft giving the buyer the option of installing an elevator during the build. Price includes Thermador or Viking appliances, IPE or Timbertech composite decking, cement siding, mahogany front door, extensive trim package throughout, 8' doors up and down, gas fireplaces, range and water heater.A survey and geotech report have been completed. Price includes a retaining wall along the back of the house and pilings with a footer foundation on top of pilings to avoid cross bracing in the garage. Trees have been investigated. Price includes tree mitigation and moving one of the back oaks to allow for the pool. Price subject to change based on buyer's selections but generous allowances have been given for buyer's personal selections. Seagrass Lane does have a boardwalk specifically for residents that live in the Out Island. The boardwalk is at the end of the street and provides access to the beach at Dewees Inlet.
Contact an agent
Home facts
- Year built:2025
- Listing ID #:25025336
- Updated:February 17, 2026 at 04:03 PM
Rooms and interior
- Bedrooms:4
- Total bathrooms:4
- Full bathrooms:3
- Half bathrooms:1
- Living area:2,990 sq. ft.
Heating and cooling
- Cooling:Central Air
- Heating:Forced Air
Structure and exterior
- Year built:2025
- Building area:2,990 sq. ft.
- Lot area:0.31 Acres
Schools
- High school:Wando
- Middle school:Moultrie
- Elementary school:Sullivans Island
Finances and disclosures
- Price:$2,949,000
- Price per sq. ft.:$986.29
New listings near 3 Seagrass Lane
- New
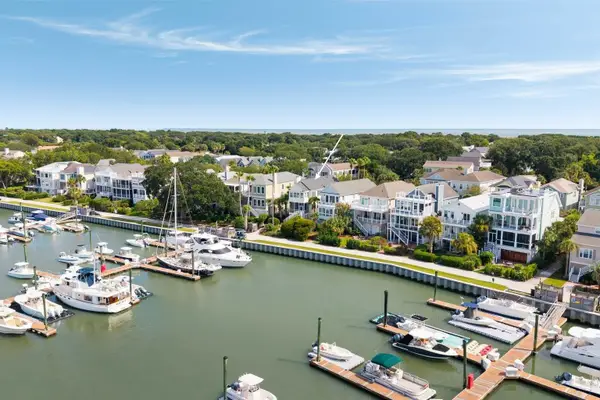 $2,325,000Active4 beds 4 baths2,536 sq. ft.
$2,325,000Active4 beds 4 baths2,536 sq. ft.22 Morgans Cove Drive, Isle of Palms, SC 29451
MLS# 26004379Listed by: DANIEL RAVENEL SOTHEBY'S INTERNATIONAL REALTY - New
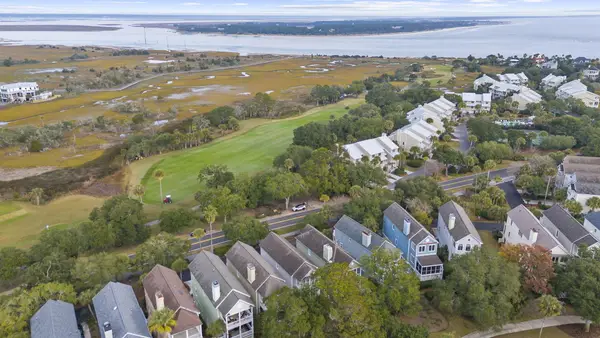 $1,725,000Active3 beds 3 baths2,332 sq. ft.
$1,725,000Active3 beds 3 baths2,332 sq. ft.10 Commons Court, Isle of Palms, SC 29451
MLS# 26004343Listed by: CAROLINA ONE REAL ESTATE - New
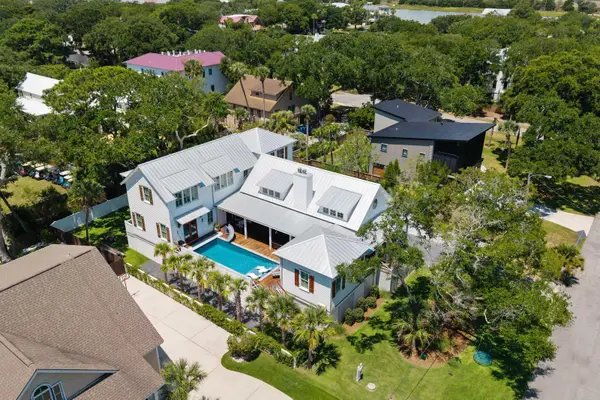 $4,950,000Active7 beds 7 baths4,980 sq. ft.
$4,950,000Active7 beds 7 baths4,980 sq. ft.33 27th Avenue, Isle of Palms, SC 29451
MLS# 26004298Listed by: CROWN COAST PROPERTIES - New
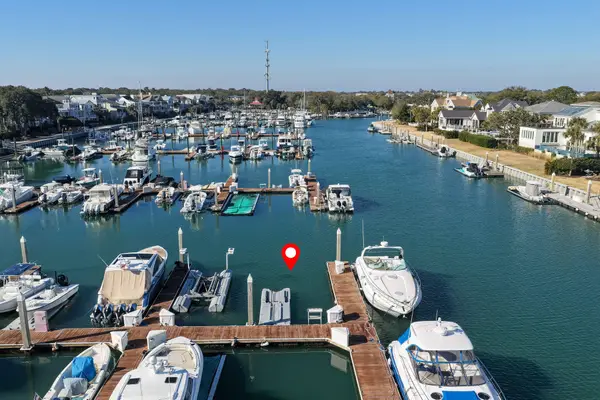 $320,000Active-- beds -- baths
$320,000Active-- beds -- baths40 41st Avenue #G-21, Isle of Palms, SC 29451
MLS# 26004032Listed by: MCCONNELL REAL ESTATE PARTNERS - New
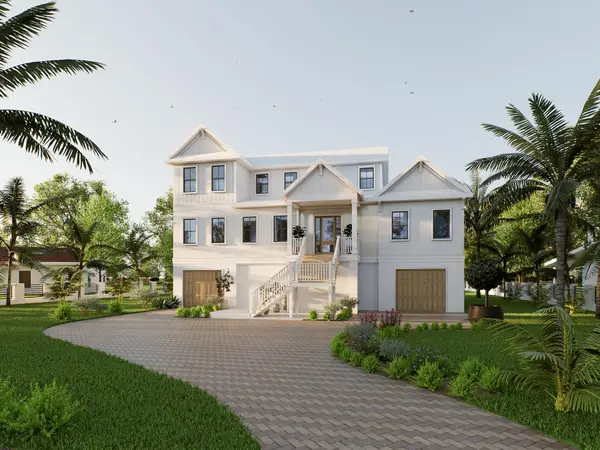 $1,850,000Active0.32 Acres
$1,850,000Active0.32 Acres22 21st Avenue, Isle of Palms, SC 29451
MLS# 26004036Listed by: THE EXCHANGE COMPANY, LLC - New
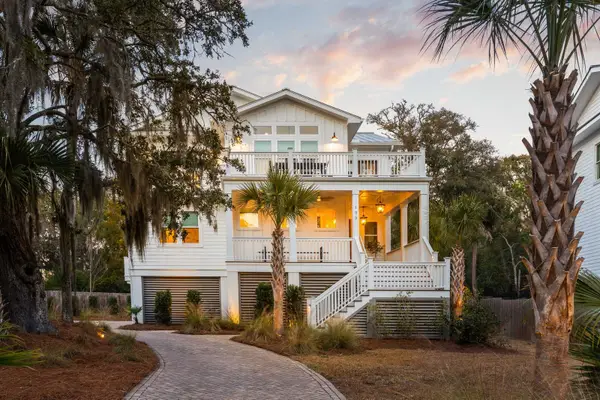 $3,495,000Active5 beds 5 baths3,677 sq. ft.
$3,495,000Active5 beds 5 baths3,677 sq. ft.105 Forest Trail, Isle of Palms, SC 29451
MLS# 26003866Listed by: DUNES PROPERTIES OF CHAS INC - New
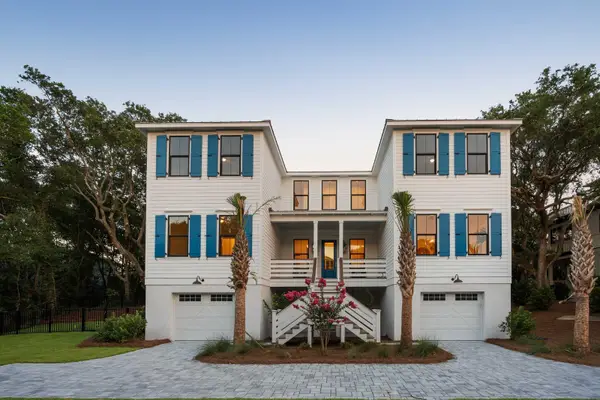 $3,595,000Active5 beds 6 baths4,030 sq. ft.
$3,595,000Active5 beds 6 baths4,030 sq. ft.14 55th Avenue, Isle of Palms, SC 29451
MLS# 26003674Listed by: 32 SOUTH PROPERTIES, LLC - New
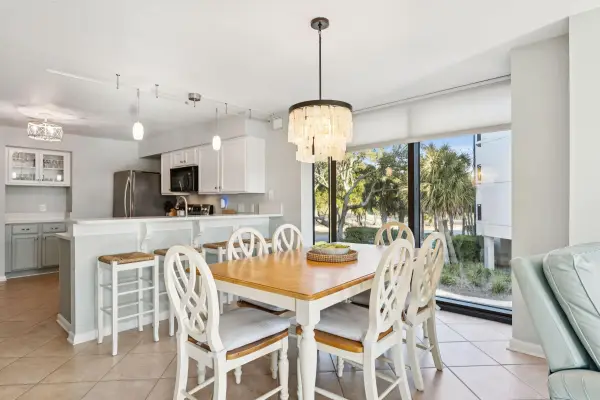 $1,295,000Active3 beds 3 baths1,250 sq. ft.
$1,295,000Active3 beds 3 baths1,250 sq. ft.7600 Palmetto Drive #107 B, Isle of Palms, SC 29451
MLS# 26003571Listed by: DUNES PROPERTIES OF CHAS INC 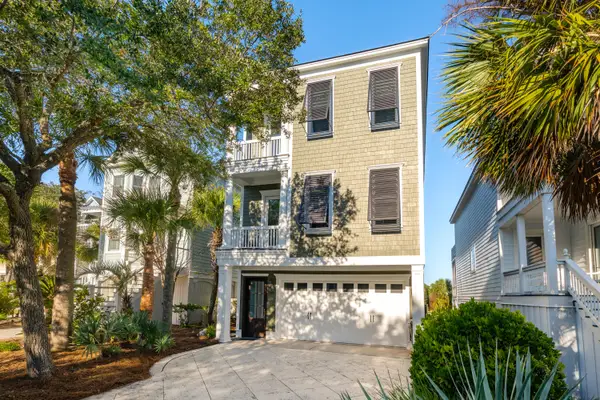 $2,795,000Active4 beds 5 baths3,150 sq. ft.
$2,795,000Active4 beds 5 baths3,150 sq. ft.25 Ocean Point Drive, Isle of Palms, SC 29451
MLS# 26003377Listed by: DUNES PROPERTIES OF CHAS INC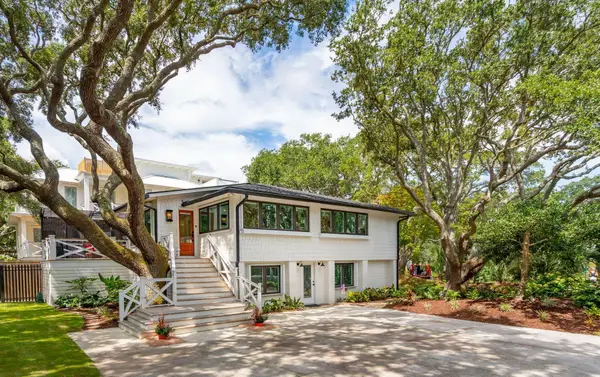 $2,645,000Active4 beds 3 baths2,419 sq. ft.
$2,645,000Active4 beds 3 baths2,419 sq. ft.816 Palm Boulevard, Isle of Palms, SC 29451
MLS# 26003325Listed by: CAROLINA ONE REAL ESTATE

