3802 Cameron Boulevard, Isle Of Palms, SC 29451
Local realty services provided by:ERA Greater North Properties
3802 Cameron Boulevard,Isle of Palms, SC 29451
$4,195,000
- 5 Beds
- 6 Baths
- 3,170 sq. ft.
- Single family
- Active
Listed by: clay cunningham
Office: carolina one real estate
MLS#:25025089
Source:MI_NGLRMLS
Price summary
- Price:$4,195,000
- Price per sq. ft.:$1,323.34
About this home
Welcome to luxury coastal living on the Isle of Palms. Soon to be built by Fox Creek Homes and thoughtfully designed by Architect Carl McCants of Mc3 Designs, this custom new construction offers 3,170 sq ft of heated living space and 4,306 sq ft total including expansive porches and decks.Blending Lowcountry charm with modern elegance, the home features 5 bedrooms and 5.5 bathrooms across three levels. The open floor plan includes a gourmet kitchen with a 48'' professional-grade range, 60'' refrigerator/freezer, scullery, and walk-in pantry, flowing seamlessly into a spacious living area with a gas fireplace and access to screened and open porches with cable railings.Additional bedrooms feature en-suite baths and abundant natural light, with flexible spaces designed for recreation or private retreats.
Outdoors, a new pool is being installed, creating the ultimate backyard oasis perfect for entertaining and relaxation. The ground level includes garage parking and storage for vehicles, golf carts, and beach gear.
Situated on a professionally landscaped lot just steps from the Isle of Palms beach, this residence is thoughtfully pre-wired for a future generator. Perfect as a primary residence, vacation retreat, or investment opportunity, 3802 Cameron Blvd uniquely blends luxury, functionality, and architectural design by Mc3 Designs with premier island living.
Contact an agent
Home facts
- Year built:2025
- Listing ID #:25025089
- Updated:February 10, 2026 at 04:34 PM
Rooms and interior
- Bedrooms:5
- Total bathrooms:6
- Full bathrooms:5
- Half bathrooms:1
- Living area:3,170 sq. ft.
Heating and cooling
- Cooling:Central Air
- Heating:Electric
Structure and exterior
- Year built:2025
- Building area:3,170 sq. ft.
- Lot area:0.17 Acres
Schools
- High school:Wando
- Middle school:Moultrie
- Elementary school:Sullivans Island
Finances and disclosures
- Price:$4,195,000
- Price per sq. ft.:$1,323.34
New listings near 3802 Cameron Boulevard
- Open Sat, 11am to 1pmNew
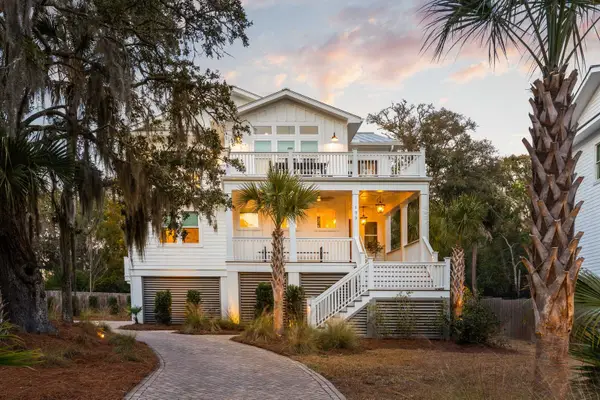 $3,495,000Active5 beds 5 baths3,677 sq. ft.
$3,495,000Active5 beds 5 baths3,677 sq. ft.105 Forest Trail, Isle of Palms, SC 29451
MLS# 26003866Listed by: DUNES PROPERTIES OF CHAS INC - New
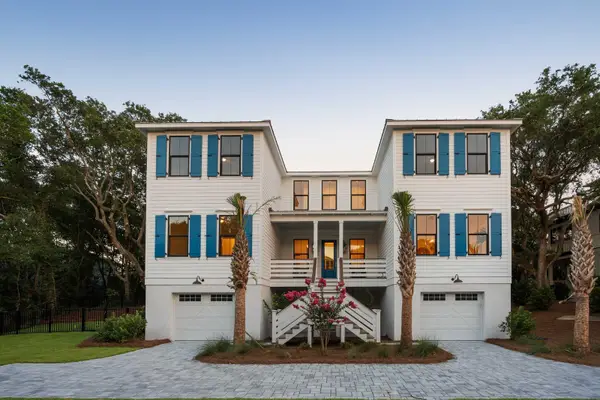 $3,595,000Active5 beds 6 baths4,030 sq. ft.
$3,595,000Active5 beds 6 baths4,030 sq. ft.14 55th Avenue, Isle of Palms, SC 29451
MLS# 26003674Listed by: 32 SOUTH PROPERTIES, LLC - New
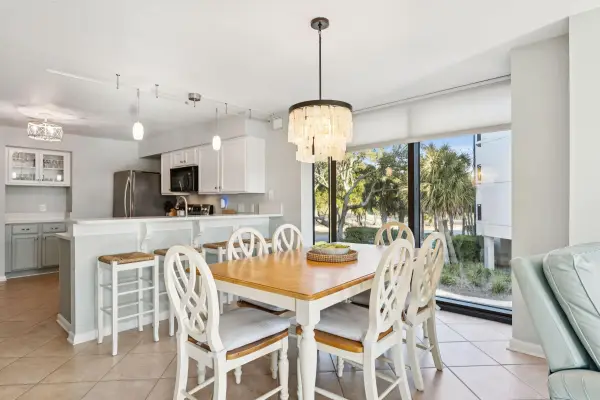 $1,295,000Active3 beds 3 baths1,250 sq. ft.
$1,295,000Active3 beds 3 baths1,250 sq. ft.7600 Palmetto Drive #107 B, Isle of Palms, SC 29451
MLS# 26003571Listed by: DUNES PROPERTIES OF CHAS INC - New
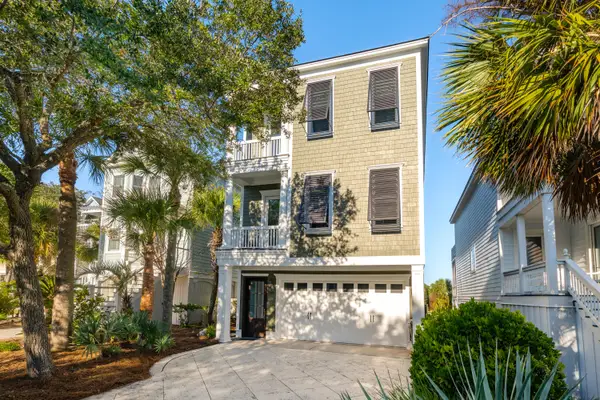 $2,795,000Active4 beds 5 baths3,150 sq. ft.
$2,795,000Active4 beds 5 baths3,150 sq. ft.25 Ocean Point Drive, Isle of Palms, SC 29451
MLS# 26003377Listed by: DUNES PROPERTIES OF CHAS INC - New
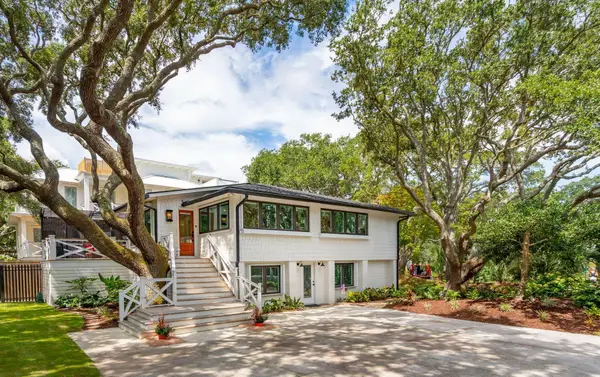 $2,645,000Active4 beds 3 baths2,419 sq. ft.
$2,645,000Active4 beds 3 baths2,419 sq. ft.816 Palm Boulevard, Isle of Palms, SC 29451
MLS# 26003325Listed by: CAROLINA ONE REAL ESTATE - New
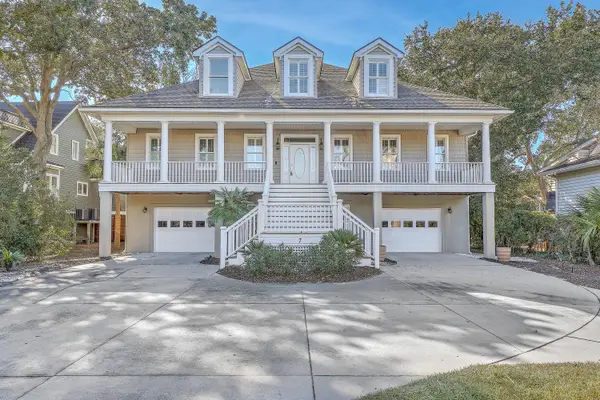 $2,450,000Active4 beds 4 baths3,436 sq. ft.
$2,450,000Active4 beds 4 baths3,436 sq. ft.7 Seahorse Court, Isle of Palms, SC 29451
MLS# 26003184Listed by: REAL BROKER, LLC - Open Fri, 3:30 to 5pmNew
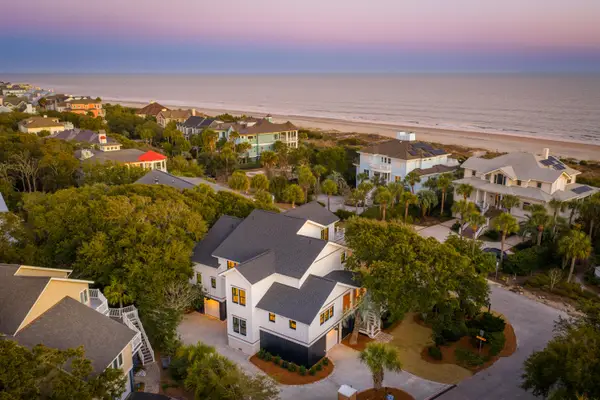 $4,600,000Active5 beds 6 baths3,921 sq. ft.
$4,600,000Active5 beds 6 baths3,921 sq. ft.13 56th Avenue, Isle of Palms, SC 29451
MLS# 26003136Listed by: SERHANT - New
 $3,900,000Active5 beds 4 baths4,138 sq. ft.
$3,900,000Active5 beds 4 baths4,138 sq. ft.3204 Waterway Blvd Boulevard, Isle of Palms, SC 29451
MLS# 26002526Listed by: RACHEL URSO REAL ESTATE LLC - New
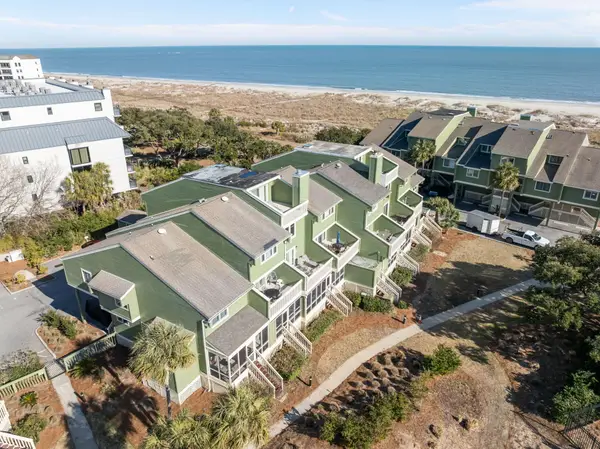 $1,100,000Active3 beds 3 baths1,386 sq. ft.
$1,100,000Active3 beds 3 baths1,386 sq. ft.7000 Palmetto Boulevard #4d, Isle of Palms, SC 29451
MLS# 26003081Listed by: KELLER WILLIAMS CHARLESTON ISLANDS 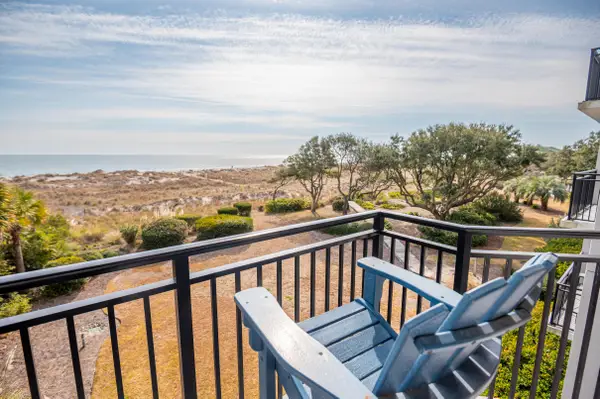 $1,450,000Active3 beds 3 baths1,250 sq. ft.
$1,450,000Active3 beds 3 baths1,250 sq. ft.7600 Palmetto Drive #219d, Isle of Palms, SC 29451
MLS# 26002983Listed by: THE EXCHANGE COMPANY, LLC

