4209 Ocean Club Drive, Isle of Palms, SC 29451
Local realty services provided by:ERA Wilder Realty
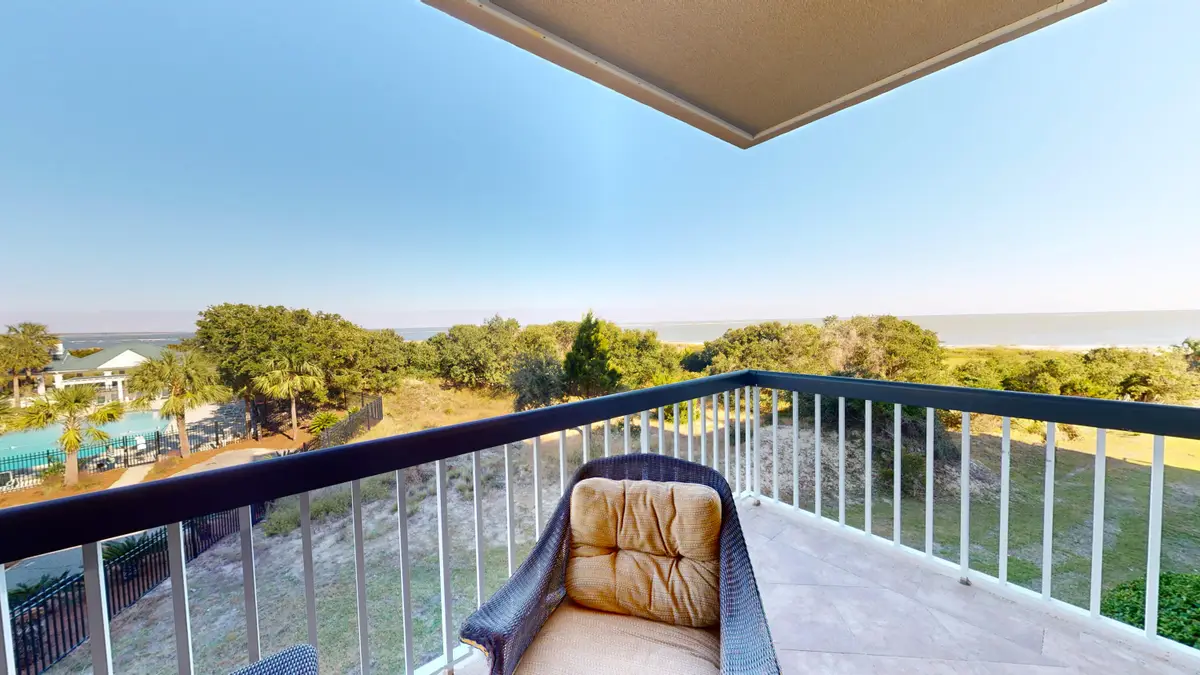
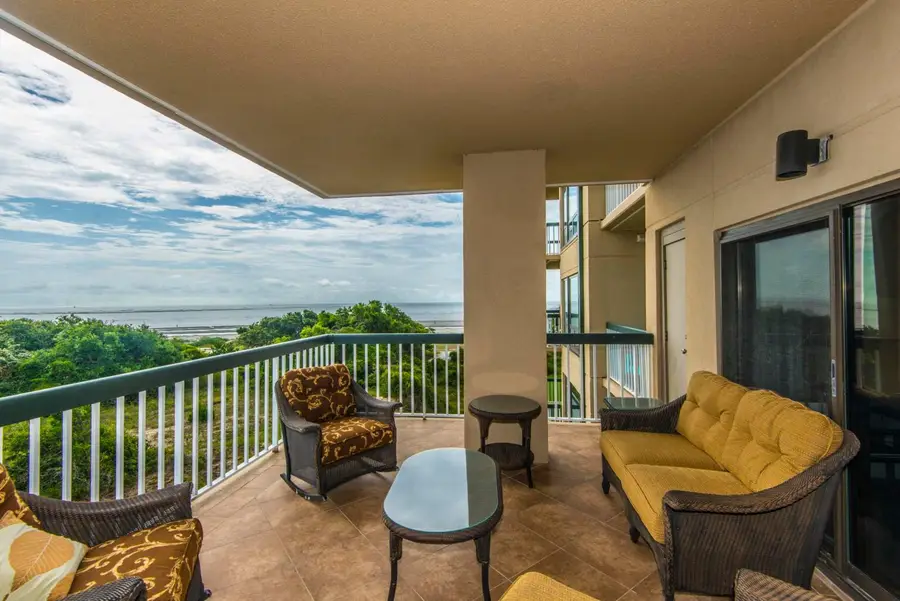

Listed by:james schiller
Office:brand name real estate
MLS#:25014288
Source:SC_CTAR
4209 Ocean Club Drive,Isle of Palms, SC 29451
$2,350,000
- 3 Beds
- 4 Baths
- 2,257 sq. ft.
- Single family
- Active
Price summary
- Price:$2,350,000
- Price per sq. ft.:$1,041.21
About this home
Welcome to Ocean Club Villas, a premier luxury oceanfront destination in one of the most prestigious condo developments within the exclusive Wild Dunes Resort on the Isle of Palms. View here by C&P https://my.matterport.com/show/?m=Viw3Vqp5Uui Gasp as you walk into this incredible condo, with views of the Atlantic Ocean and the beach of Wild Dunes Resort for as far as the eye can see! Indulge in relaxation, tranquility, in this exceptional residence. There are three large bedrooms, each with its own private bath and floor-to-ceiling windows, ensuring personal comfort and stunning vistas. The primary bedroom boasting a panoramic view of the ocean, a large private balcony, a huge walk-in shower, double vanities & walk-in closet. Two additional bedrooms, thoughtfullseparated from the main living area for ultimate privacy, also feature private oceanfront balconies & ensuites. Ocean Club offers peace of mind with an on-site property manager & a dedicated maintenance team. Comes with two private storage spaces & two parking spaces under the building. The beach here offers a lovely sense of privacy. Notably, Building 4, where this unit resides, is considered the most protected from the forces of nature within the development. Beyond your private oasis, the Wild Dunes Resort offers an array of amenities - enjoy easy access to two golf courses, bicycle and walking paths, leading to the newly designed Wild Dunes shopping, dining, and entertainment area with a rooftop cabana.
Contact an agent
Home facts
- Year built:1987
- Listing Id #:25014288
- Added:83 day(s) ago
- Updated:August 14, 2025 at 06:00 PM
Rooms and interior
- Bedrooms:3
- Total bathrooms:4
- Full bathrooms:3
- Half bathrooms:1
- Living area:2,257 sq. ft.
Heating and cooling
- Cooling:Central Air
- Heating:Heat Pump
Structure and exterior
- Year built:1987
- Building area:2,257 sq. ft.
Schools
- High school:Lucy Beckham
- Middle school:Moultrie
- Elementary school:Sullivans Island
Utilities
- Water:Public
- Sewer:Public Sewer
Finances and disclosures
- Price:$2,350,000
- Price per sq. ft.:$1,041.21
New listings near 4209 Ocean Club Drive
- Open Sun, 11am to 2pmNew
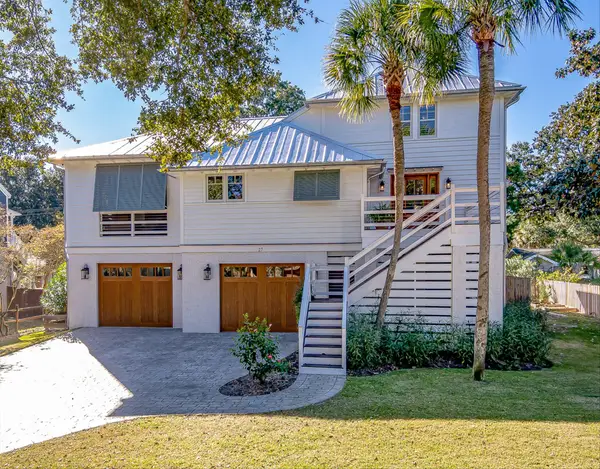 $2,595,000Active3 beds 3 baths2,719 sq. ft.
$2,595,000Active3 beds 3 baths2,719 sq. ft.27 42nd Avenue, Isle of Palms, SC 29451
MLS# 25022323Listed by: AGENTOWNED REALTY PREFERRED GROUP - New
 $1,380,000Active0.38 Acres
$1,380,000Active0.38 Acres22 21st Avenue, Isle of Palms, SC 29451
MLS# 25022188Listed by: WILLIAM RAVEIS REAL ESTATE - New
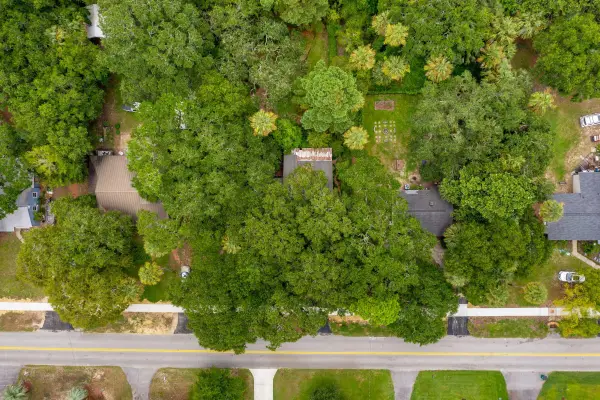 $1,380,000Active3 beds 2 baths1,460 sq. ft.
$1,380,000Active3 beds 2 baths1,460 sq. ft.22 21st Avenue, Isle of Palms, SC 29451
MLS# 25022189Listed by: WILLIAM RAVEIS REAL ESTATE - New
 $4,975,000Active3 beds 2 baths2,200 sq. ft.
$4,975,000Active3 beds 2 baths2,200 sq. ft.1203 Oak Harbor Blvd Boulevard, Isle of Palms, SC 29451
MLS# 25022105Listed by: THE JONES COMPANY REAL ESTATE - New
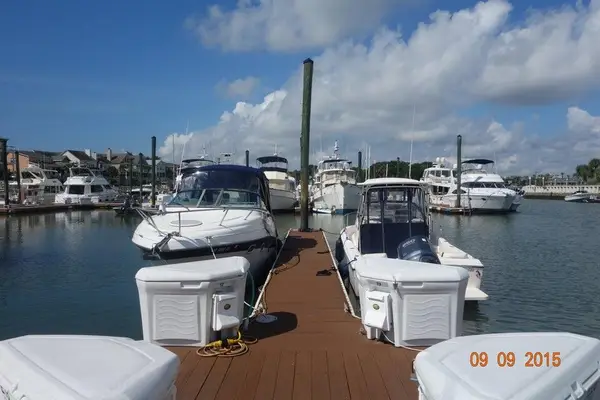 $340,000Active-- beds -- baths
$340,000Active-- beds -- baths40 41st Avenue #E-17, Isle of Palms, SC 29451
MLS# 25021858Listed by: EXP REALTY LLC - New
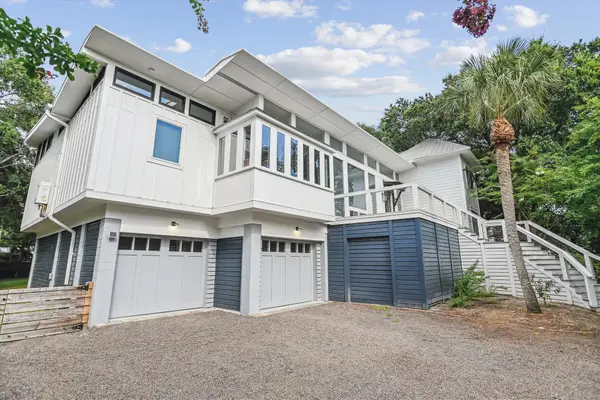 $2,400,000Active5 beds 4 baths3,133 sq. ft.
$2,400,000Active5 beds 4 baths3,133 sq. ft.16 22nd Avenue, Isle of Palms, SC 29451
MLS# 25021776Listed by: EXP REALTY LLC - New
 $2,900,000Active4 beds 4 baths2,400 sq. ft.
$2,900,000Active4 beds 4 baths2,400 sq. ft.312 Palm Boulevard, Isle of Palms, SC 29451
MLS# 25021399Listed by: ROLINA HOMES LLC  $895,000Active2 beds 2 baths1,357 sq. ft.
$895,000Active2 beds 2 baths1,357 sq. ft.409 Yacht Harbor Court #409, Isle of Palms, SC 29451
MLS# 25021114Listed by: ST. GERMAIN PROPERTIES LLC $2,740,000Active5 beds 4 baths3,040 sq. ft.
$2,740,000Active5 beds 4 baths3,040 sq. ft.37 Seagrass Lane, Isle of Palms, SC 29451
MLS# 25021067Listed by: CAROLINA ELITE REAL ESTATE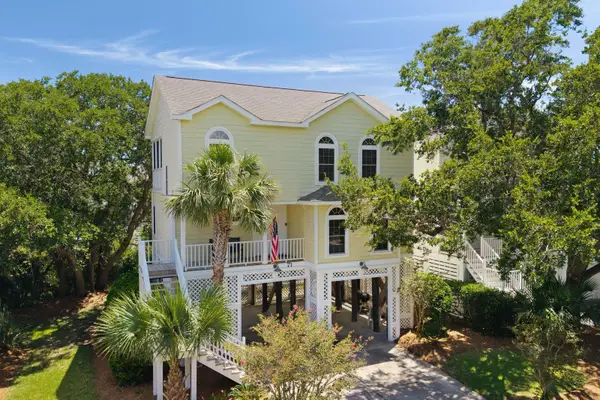 $1,425,000Active3 beds 4 baths1,585 sq. ft.
$1,425,000Active3 beds 4 baths1,585 sq. ft.71 Fairway Dunes Lane, Isle of Palms, SC 29451
MLS# 25021049Listed by: THE BOULEVARD COMPANY
