1411 Westway Drive, James Island, SC 29412
Local realty services provided by:ERA Wilder Realty
Listed by: atlas fathalla
Office: exp realty llc.
MLS#:25029922
Source:SC_CTAR
1411 Westway Drive,James Island, SC 29412
$400,000
- 3 Beds
- 2 Baths
- 1,900 sq. ft.
- Single family
- Active
Price summary
- Price:$400,000
- Price per sq. ft.:$210.53
About this home
Located in the established Westchester neighborhood on James Island, this all-brick split-level home offers solid bones (HVAC + Roof replaced New in 2021), great potential, and an ideal location between Folly Beach (5 miles) and downtown Charleston (6 miles). With its classic mid-century style and flexible layout, it's the perfect canvas for a full renovation or creative reimagination.Inside, the home features 3 true bedrooms + an office, an updated full bath and an updated half bath, original wood cabinetry, and both upper and lower living areas -- ideal for creating a guest suite, rental space, or home office. The exterior showcases timeless Charleston character with a brick facade, columned porch, and mature landscaping across a spacious lot.
Westchester residents enjoy easy access to James Island County Park, The Pour House, Terrace Theater, and local favorites along Maybank Highway.
Enjoy the lifestyle benefits of having NO HOA, and seize the opportunity to build equity through updates, this handyman special offers a rare chance to get yourself on the map in one of Charleston's most desirable island communities a short drive from the beach, downtown, and everything that makes James Island so sought after.
Contact an agent
Home facts
- Year built:1965
- Listing ID #:25029922
- Added:42 day(s) ago
- Updated:December 17, 2025 at 06:31 PM
Rooms and interior
- Bedrooms:3
- Total bathrooms:2
- Full bathrooms:1
- Half bathrooms:1
- Living area:1,900 sq. ft.
Heating and cooling
- Cooling:Central Air
Structure and exterior
- Year built:1965
- Building area:1,900 sq. ft.
- Lot area:0.24 Acres
Schools
- High school:James Island Charter
- Middle school:Camp Road
- Elementary school:Stiles Point
Utilities
- Water:Public
- Sewer:Public Sewer
Finances and disclosures
- Price:$400,000
- Price per sq. ft.:$210.53
New listings near 1411 Westway Drive
- New
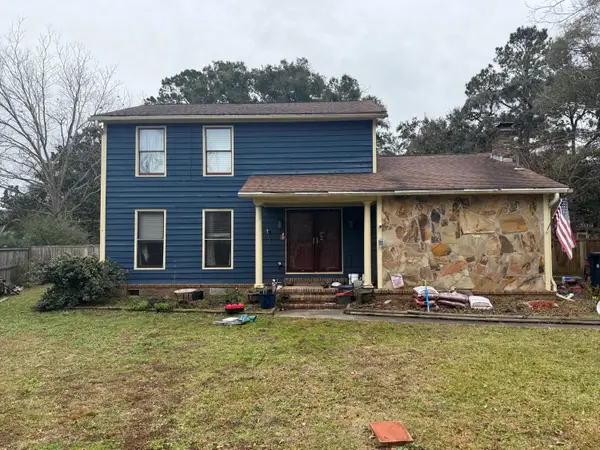 $529,900Active3 beds 3 baths2,194 sq. ft.
$529,900Active3 beds 3 baths2,194 sq. ft.1224 Downer Drive, Charleston, SC 29412
MLS# 25032735Listed by: EXP REALTY LLC - New
 $275,000Active2 beds 2 baths1,040 sq. ft.
$275,000Active2 beds 2 baths1,040 sq. ft.10 Bass Lane #A, James Island, SC 29412
MLS# 25032402Listed by: CAROLINA ONE REAL ESTATE 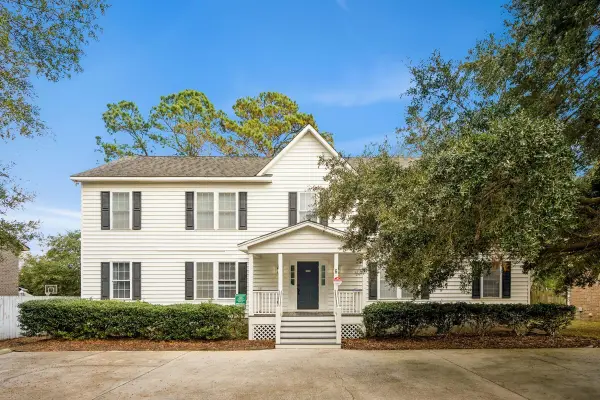 $950,000Active-- beds -- baths3,200 sq. ft.
$950,000Active-- beds -- baths3,200 sq. ft.6 Commercial Row, James Island, SC 29412
MLS# 25031925Listed by: THE PULSE CHARLESTON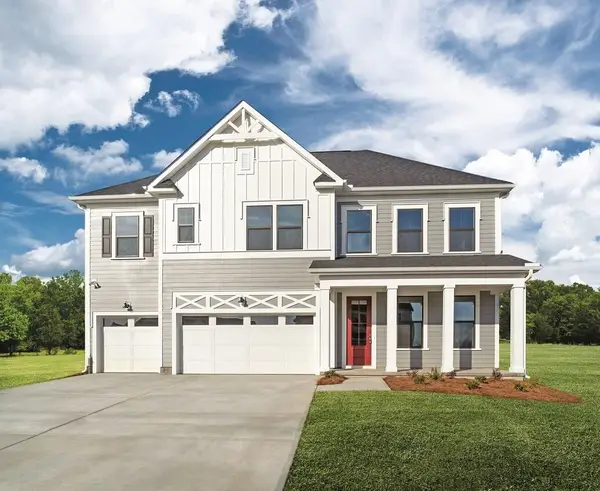 $1,147,000Active5 beds 4 baths3,625 sq. ft.
$1,147,000Active5 beds 4 baths3,625 sq. ft.2015 Sea Water Drive, James Island, SC 29412
MLS# 25031907Listed by: TOLL BROTHERS REAL ESTATE, INC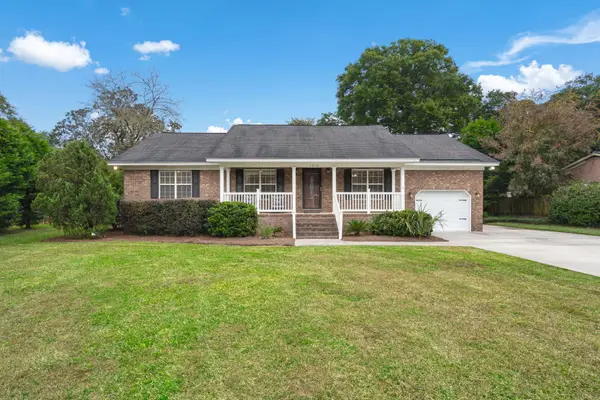 $740,000Active4 beds 3 baths1,851 sq. ft.
$740,000Active4 beds 3 baths1,851 sq. ft.1310 Julian Clark Road, Charleston, SC 29412
MLS# 25031749Listed by: THE PULSE CHARLESTON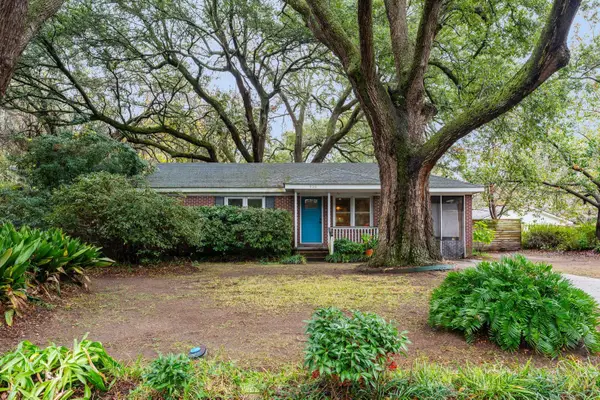 $479,000Active3 beds 2 baths1,075 sq. ft.
$479,000Active3 beds 2 baths1,075 sq. ft.930 Julia Street, Charleston, SC 29412
MLS# 25031839Listed by: EXP REALTY LLC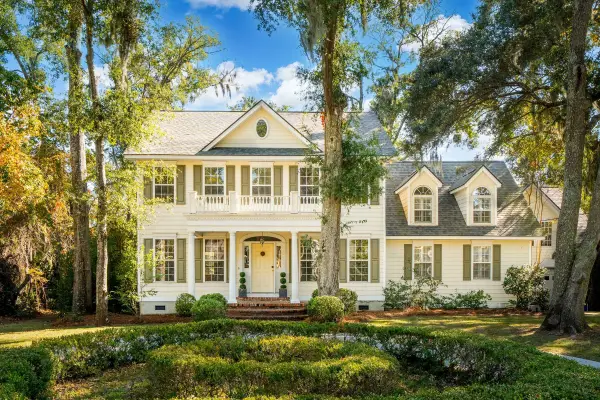 $2,400,000Active5 beds 6 baths4,213 sq. ft.
$2,400,000Active5 beds 6 baths4,213 sq. ft.660 Ayers Drive, James Island, SC 29412
MLS# 25031841Listed by: THE CASSINA GROUP $479,000Active3 beds 2 baths1,075 sq. ft.
$479,000Active3 beds 2 baths1,075 sq. ft.930 Julia Street, Charleston, SC 29412
MLS# 25031839Listed by: EXP REALTY LLC $2,400,000Active5 beds 6 baths4,213 sq. ft.
$2,400,000Active5 beds 6 baths4,213 sq. ft.660 Ayers Drive, James Island, SC 29412
MLS# 25031841Listed by: THE CASSINA GROUP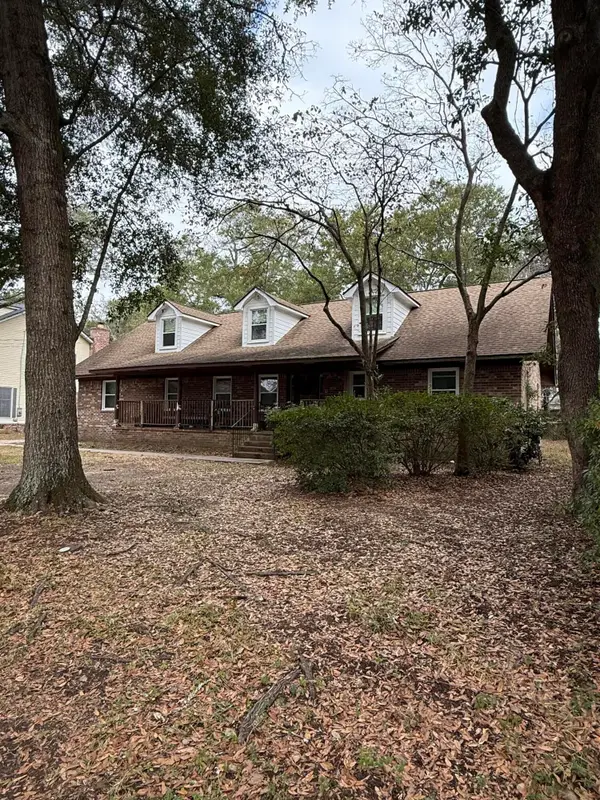 $679,000Active4 beds 3 baths2,596 sq. ft.
$679,000Active4 beds 3 baths2,596 sq. ft.746 Tallwood Road, Charleston, SC 29412
MLS# 25031676Listed by: DANIEL RAVENEL SOTHEBY'S INTERNATIONAL REALTY
