1044 Pigeon Point, Johns Island, SC 29455
Local realty services provided by:ERA Greater North Properties
1044 Pigeon Point,Johns Island, SC 29455
$650,000
- 4 Beds
- 4 Baths
- 2,688 sq. ft.
- Single family
- Active
Listed by: casie benton
Office: carolina one real estate
MLS#:25028087
Source:MI_NGLRMLS
Price summary
- Price:$650,000
- Price per sq. ft.:$241.82
About this home
Move-in ready and shows like a model! This beautifully maintained home offers a coastal vibe and an inviting layout that's perfect for entertaining. Tucked away on a quiet cul-de-sac street, it combines comfort, style, and function in every detail.The bright sunroom features walls of windows that open to let in the Lowcountry breeze. The spacious loft and generous closets throughout provide plenty of room for storage, including a walk-in, insulated, and drywalled attic. The office includes custom built-in bookshelves that can easily be removed to create a formal dining room, offering flexibility to fit your lifestyle. The kitchen features a gas stove, added pantry space, and opens seamlessly to the main living area with a gas fireplace--perfect for gatheringyear-round. A bedroom with its own full bath feels like a private suite, ideal for guests or multi-generational living. With open, airy spaces, thoughtful upgrades, and that true "feels like home" atmosphere, this property is perfect for those seeking both charm and function. Coastal style, cul-de-sac privacy, and move-in ready perfectionthis home truly has it all!
Contact an agent
Home facts
- Year built:2019
- Listing ID #:25028087
- Updated:February 10, 2026 at 04:34 PM
Rooms and interior
- Bedrooms:4
- Total bathrooms:4
- Full bathrooms:3
- Half bathrooms:1
- Living area:2,688 sq. ft.
Heating and cooling
- Cooling:Central Air
- Heating:Heat Pump
Structure and exterior
- Year built:2019
- Building area:2,688 sq. ft.
- Lot area:0.14 Acres
Schools
- High school:St. Johns
- Middle school:Haut Gap
- Elementary school:Angel Oak ES 4K-1/Johns Island ES 2-5
Finances and disclosures
- Price:$650,000
- Price per sq. ft.:$241.82
New listings near 1044 Pigeon Point
- New
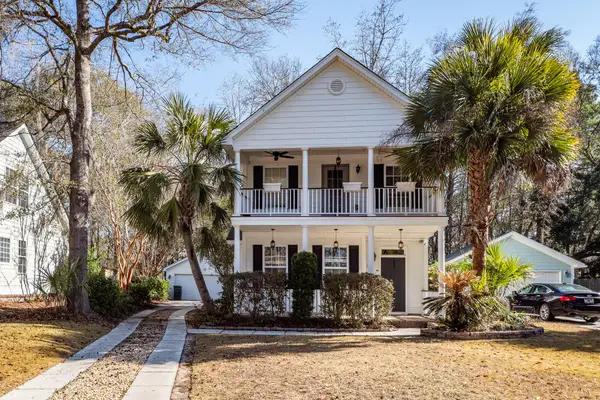 $525,000Active3 beds 3 baths1,678 sq. ft.
$525,000Active3 beds 3 baths1,678 sq. ft.1764 Hickory Knoll Way, Johns Island, SC 29455
MLS# 26003885Listed by: SCSOLD LLC - New
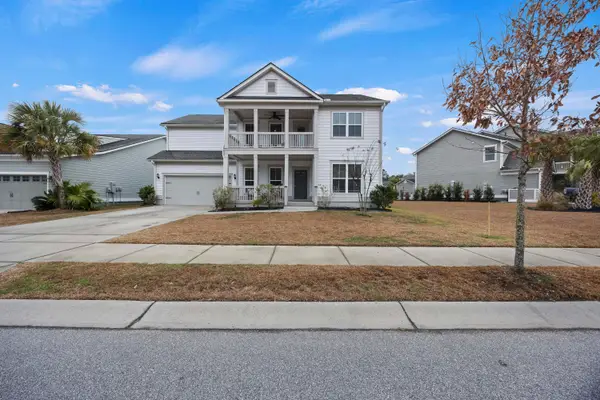 $814,900Active4 beds 4 baths3,072 sq. ft.
$814,900Active4 beds 4 baths3,072 sq. ft.2025 Utsey Street, Johns Island, SC 29455
MLS# 26003865Listed by: THREE REAL ESTATE LLC - New
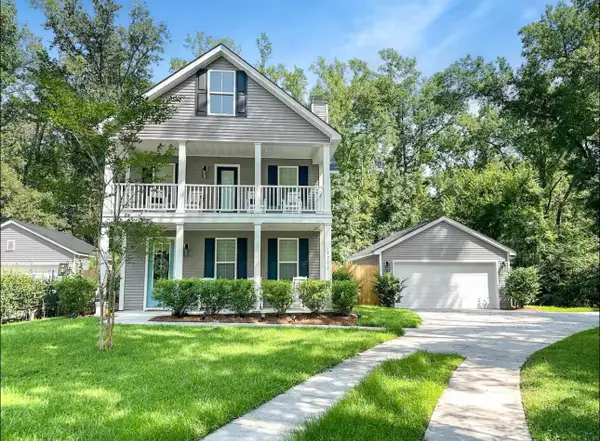 $575,000Active3 beds 3 baths1,811 sq. ft.
$575,000Active3 beds 3 baths1,811 sq. ft.1711 Jessy Elizabeth Road, Johns Island, SC 29455
MLS# 26003795Listed by: HOMECOIN.COM - New
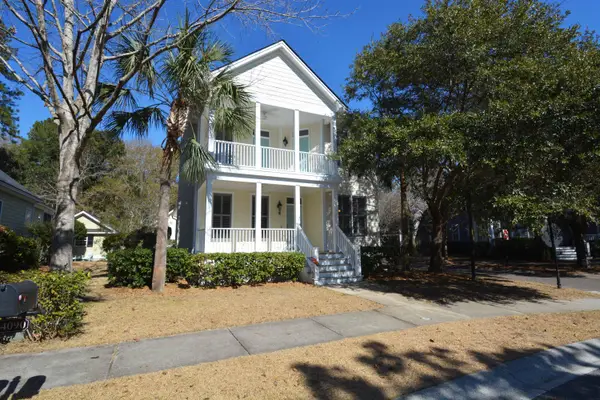 $645,000Active3 beds 3 baths1,723 sq. ft.
$645,000Active3 beds 3 baths1,723 sq. ft.4091 E Amy Lane, Johns Island, SC 29455
MLS# 26003787Listed by: CAROLINA ONE REAL ESTATE - New
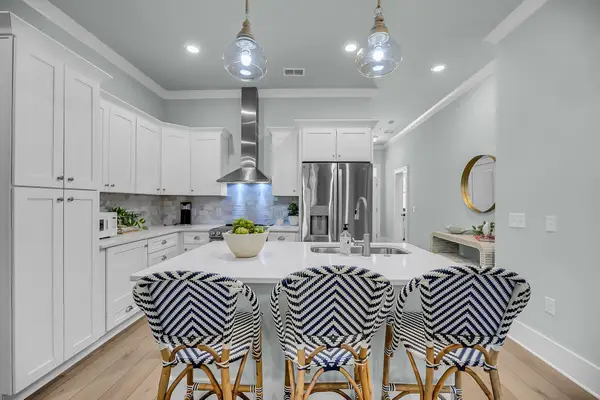 $259,900Active1 beds 1 baths944 sq. ft.
$259,900Active1 beds 1 baths944 sq. ft.7412 Indigo Palms Way, Johns Island, SC 29455
MLS# 26003768Listed by: EXP REALTY LLC - New
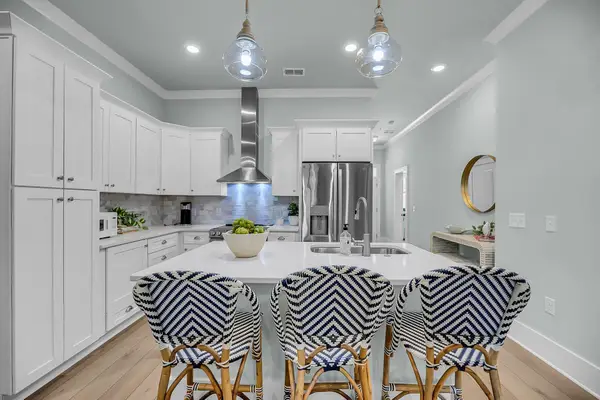 $259,900Active1 beds 1 baths944 sq. ft.
$259,900Active1 beds 1 baths944 sq. ft.7615 Indigo Palms Way, Johns Island, SC 29455
MLS# 26003707Listed by: EXP REALTY LLC - Open Sat, 10am to 12pmNew
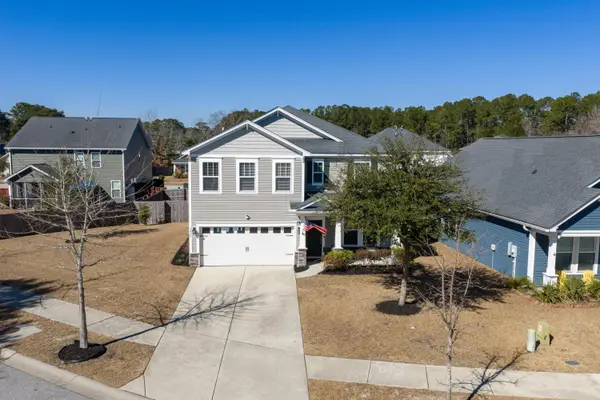 $580,000Active3 beds 3 baths2,345 sq. ft.
$580,000Active3 beds 3 baths2,345 sq. ft.3030 Tugalo Street, Johns Island, SC 29455
MLS# 26003682Listed by: COASTAL CONNECTIONS REAL ESTATE - New
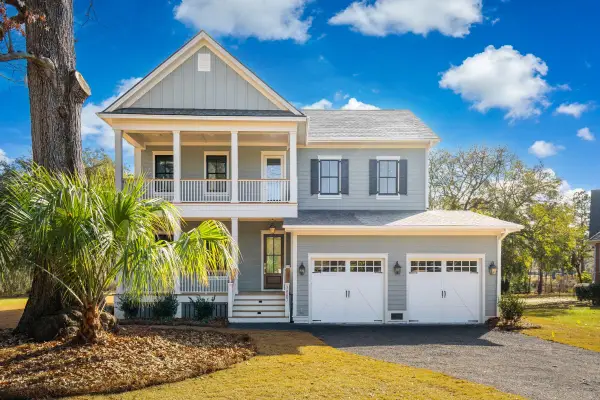 $1,450,000Active4 beds 4 baths3,412 sq. ft.
$1,450,000Active4 beds 4 baths3,412 sq. ft.3887 Moss Pointe Court, Johns Island, SC 29455
MLS# 26003659Listed by: GRANTHAM HOMES REALTY, LLC - New
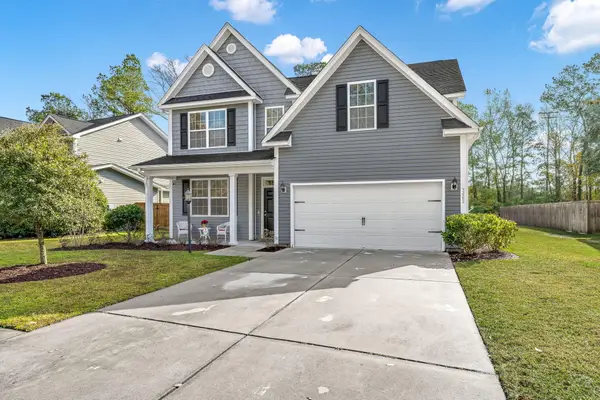 $590,000Active4 beds 3 baths2,658 sq. ft.
$590,000Active4 beds 3 baths2,658 sq. ft.3462 Field Planters Road, Johns Island, SC 29455
MLS# 26003638Listed by: ABODE REAL ESTATE GROUP LLC - New
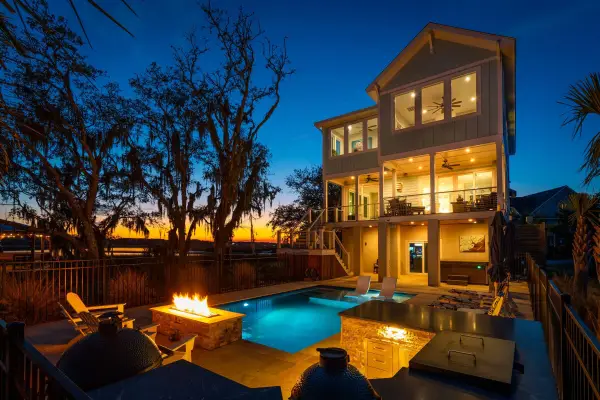 $1,999,000Active3 beds 3 baths2,576 sq. ft.
$1,999,000Active3 beds 3 baths2,576 sq. ft.538 Towles Crossing Drive, Johns Island, SC 29455
MLS# 26003482Listed by: THE BOULEVARD COMPANY

