1165 Saint Pauls Parrish Lane, Johns Island, SC 29455
Local realty services provided by:ERA Wilder Realty
Listed by: sibita proctor
Office: coldwell banker realty
MLS#:25026714
Source:SC_CTAR
1165 Saint Pauls Parrish Lane,Johns Island, SC 29455
$390,000
- 2 Beds
- 3 Baths
- 1,536 sq. ft.
- Single family
- Active
Price summary
- Price:$390,000
- Price per sq. ft.:$253.91
About this home
Welcome to 1165 Saint Paul's Parrish Lane, a beautifully refreshed 2-story townhome located in the desirable Commons at Fenwick Hall community on Johns Island. With 2 bedrooms, 2.5 baths, and a 1-car garage, this home offers both comfort and convenience. The main floor features a spacious open living area filled with natural light, flowing seamlessly into the dining space and kitchen. The kitchen is outfitted with new appliances, complemented by a new washer and dryer in the second floor laundry room. Upstairs, you'll also find two generous bedrooms, each with a walk-in closet and ensuite bathroom. The primary suite includes a garden tub and double sinks for added luxury. Recent upgrades include new flooring throughout, a tankless hot water heater, and new ceiling fans and lightingfixtures, ensuring style and efficiency in every room. Enjoy outdoor living on the covered backyard porch, perfect for relaxing or entertaining. With its modern updates, thoughtful layout, and prime Johns Island location, this townhome is truly move-in ready. HOA is managed by Sentry Management and dues cover lawn maintenance, termite bond, maintenance of home exteriors, exterior home insurance and upkeep of pool and common grounds. Master Flood Policy carried by HOA.
Contact an agent
Home facts
- Year built:2007
- Listing ID #:25026714
- Added:88 day(s) ago
- Updated:December 17, 2025 at 06:31 PM
Rooms and interior
- Bedrooms:2
- Total bathrooms:3
- Full bathrooms:2
- Half bathrooms:1
- Living area:1,536 sq. ft.
Heating and cooling
- Cooling:Central Air
Structure and exterior
- Year built:2007
- Building area:1,536 sq. ft.
- Lot area:0.1 Acres
Schools
- High school:St. Johns
- Middle school:Haut Gap
- Elementary school:Angel Oak ES 4K-1/Johns Island ES 2-5
Utilities
- Water:Public
- Sewer:Public Sewer
Finances and disclosures
- Price:$390,000
- Price per sq. ft.:$253.91
New listings near 1165 Saint Pauls Parrish Lane
- New
 $180,000Active2.25 Acres
$180,000Active2.25 Acres0000 Kitford Road, Johns Island, SC 29455
MLS# 25033119Listed by: KELLER WILLIAMS REALTY CHARLESTON - New
 $799,900Active6 beds 3 baths3,052 sq. ft.
$799,900Active6 beds 3 baths3,052 sq. ft.1109 Rearick Road, Johns Island, SC 29455
MLS# 25033101Listed by: COLDWELL BANKER COMM/ATLANTIC INT'L - New
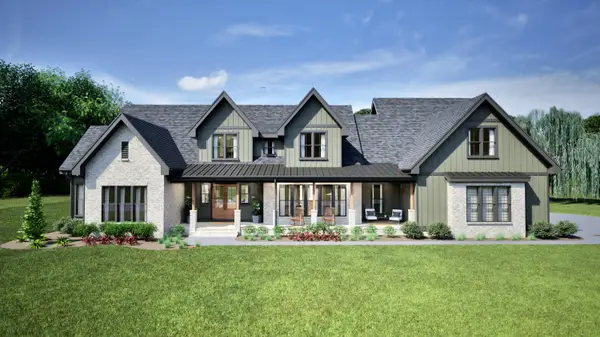 $1,700,000Active5 beds 5 baths4,572 sq. ft.
$1,700,000Active5 beds 5 baths4,572 sq. ft.5025 Reese Lane, Johns Island, SC 29455
MLS# 25033052Listed by: PAM HARRINGTON EXCLUSIVES 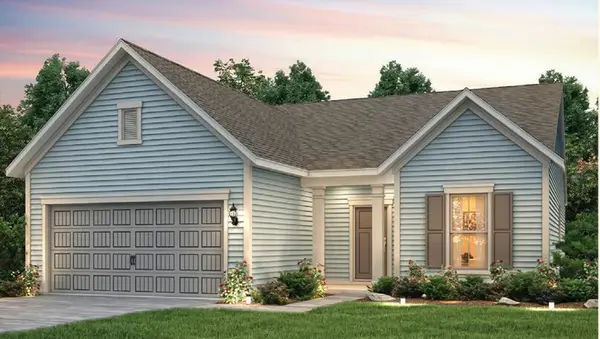 $645,415Pending3 beds 2 baths2,094 sq. ft.
$645,415Pending3 beds 2 baths2,094 sq. ft.2038 Cousteau Court, Johns Island, SC 29455
MLS# 25033051Listed by: PULTE HOME COMPANY, LLC- New
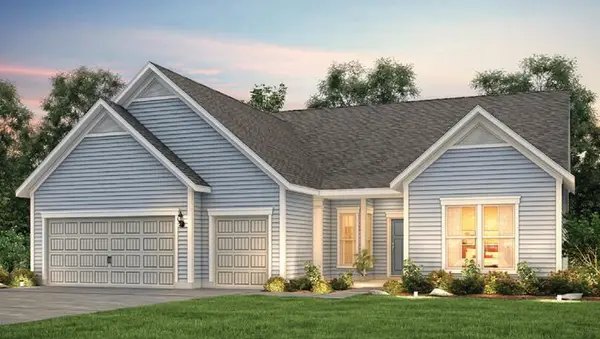 $722,815Active3 beds 3 baths2,670 sq. ft.
$722,815Active3 beds 3 baths2,670 sq. ft.2017 Cousteau Court, Johns Island, SC 29455
MLS# 25033048Listed by: PULTE HOME COMPANY, LLC 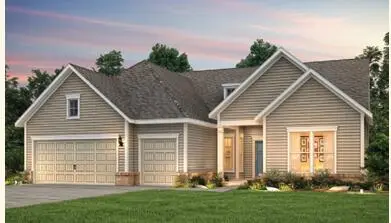 $928,215Pending4 beds 4 baths3,578 sq. ft.
$928,215Pending4 beds 4 baths3,578 sq. ft.1031 Island Preserve Road, Johns Island, SC 29455
MLS# 25033043Listed by: PULTE HOME COMPANY, LLC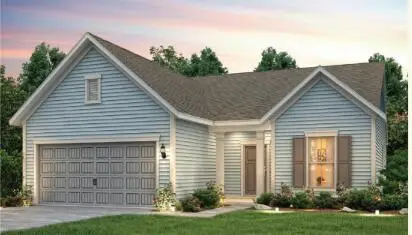 $702,815Pending2 beds 2 baths1,962 sq. ft.
$702,815Pending2 beds 2 baths1,962 sq. ft.1056 Island Preserve Road, Johns Island, SC 29455
MLS# 25033044Listed by: PULTE HOME COMPANY, LLC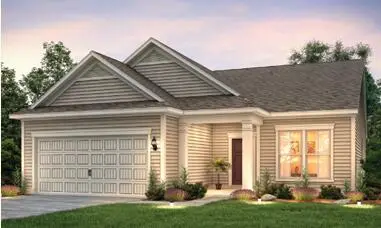 $778,115Pending4 beds 3 baths2,833 sq. ft.
$778,115Pending4 beds 3 baths2,833 sq. ft.1053 Island Preserve Road, Johns Island, SC 29455
MLS# 25033047Listed by: PULTE HOME COMPANY, LLC- New
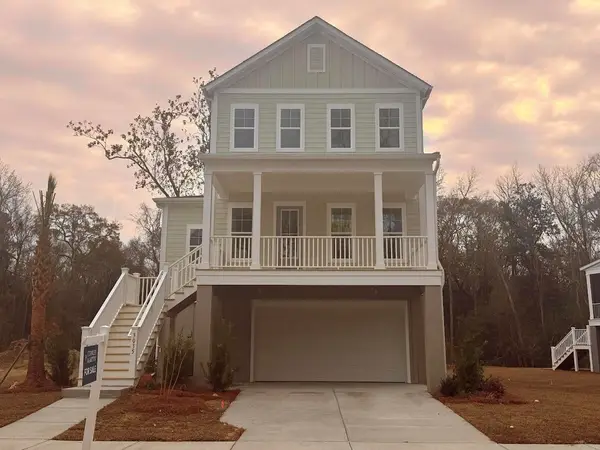 $839,990Active4 beds 4 baths2,525 sq. ft.
$839,990Active4 beds 4 baths2,525 sq. ft.3035 Robeson Trace, Johns Island, SC 29455
MLS# 25033045Listed by: SM SOUTH CAROLINA BROKERAGE LLC - New
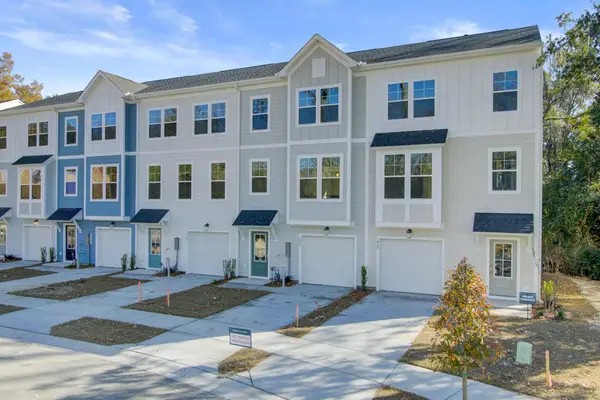 $514,990Active4 beds 4 baths2,169 sq. ft.
$514,990Active4 beds 4 baths2,169 sq. ft.445 Caledon Court, Johns Island, SC 29455
MLS# 25032938Listed by: SM SOUTH CAROLINA BROKERAGE LLC
