1178 Equinox Court, Johns Island, SC 29455
Local realty services provided by:ERA Wilder Realty
Listed by:gray bailey843-779-8660
Office:carolina one real estate
MLS#:25021273
Source:SC_CTAR
1178 Equinox Court,Johns Island, SC 29455
$479,000
- 3 Beds
- 2 Baths
- 1,696 sq. ft.
- Single family
- Active
Price summary
- Price:$479,000
- Price per sq. ft.:$282.43
About this home
Stunning 3-Bedroom Home in Summertrees Subdivision on Johns IslandThis beautifully updated home in Summertrees offers a blend of modern convenience and classic charm. Since the current owner purchased the home in 2016, numerous improvements have been made, ensuring it's move-in ready and perfect for today's lifestyle.A brand new roof with new gutters and upgraded HVAC system--including a built-in dehumidifier and UV light system--provide peace of mind. The stylish shiplap surrounding the gas fireplace creates a warm and inviting focal point in the spacious great room. The kitchen has received a major upgrade with a gorgeous ceramic tile backsplash, a new sink, and newly installed cabinet handles, giving it a fresh and modern feel.All appliancesincluding the refrigerator, oven, and dishwasherhave been replaced since the owner took possession, adding even more value and reliability. The pantry has been enhanced with custom-built shelving, adding both functionality and style.
The screened-in porch has been thoughtfully converted into a versatile Florida room, complete with a split heating and air system for year-round comfort. A newly constructed back porch with a cozy firepit offers the perfect spot for outdoor entertaining or relaxing with family and friends. The huge backyard provides ample space for play, pets, or gardening, and includes a beautiful section of artificial turfperfect for low-maintenance outdoor enjoyment year-round.
The home boasts stunning hand-scraped hickory wood floors throughout and has been freshly painted, making it feel bright and airy. The functional, open floor plan includes high ceilings, recessed lighting, and plenty of space for both entertaining and everyday living.
Guests are greeted by a dining area with large windows leading into the expansive great room. The kitchen, open to the great room, is perfect for cooking and gathering, featuring wooden cabinetry, pendant lighting, a full-size pantry, and plenty of counter and cabinet space.
At the back of the home, enjoy serene views of the wooded backyard from the Florida room or the new back patio. The spacious primary bedroom features double windows and a walk-in closet, while the ensuite bathroom offers a new dual vanity and separate spaces for the water closet and shower, providing added privacy and comfort. Bathroom vanities have been updated throughout the home, bringing a fresh look to the space. Two additional generously sized bedrooms offer ample closet space. A full bathroom with tile flooring is conveniently located nearby for guests.
The two-car garage provides extra space, ideal for a workbench or additional storage. Situated on a peaceful cul-de-sac, this home is surrounded by low-maintenance landscaping, offering both privacy and convenience.
With just 15 minutes to downtown Charleston and 20 minutes to Folly Beach, you'll enjoy the best of both worldspeaceful suburban living and easy access to the city and the coast. Please note that the Florida Room is included in the square footage. All information is deemed correct; however, the buyer and buyer's agent are to confirm anything of relevance.
Contact an agent
Home facts
- Year built:2004
- Listing ID #:25021273
- Added:53 day(s) ago
- Updated:September 18, 2025 at 11:19 PM
Rooms and interior
- Bedrooms:3
- Total bathrooms:2
- Full bathrooms:2
- Living area:1,696 sq. ft.
Heating and cooling
- Cooling:Central Air
- Heating:Electric
Structure and exterior
- Year built:2004
- Building area:1,696 sq. ft.
- Lot area:0.1 Acres
Schools
- High school:St. Johns
- Middle school:Haut Gap
- Elementary school:Angel Oak ES 4K-1/Johns Island ES 2-5
Utilities
- Water:Public
- Sewer:Public Sewer
Finances and disclosures
- Price:$479,000
- Price per sq. ft.:$282.43
New listings near 1178 Equinox Court
- New
 $565,000Active3 beds 2 baths1,390 sq. ft.
$565,000Active3 beds 2 baths1,390 sq. ft.3543 Hunters Oak Lane, Johns Island, SC 29455
MLS# 25026060Listed by: CAROLINA ONE REAL ESTATE - New
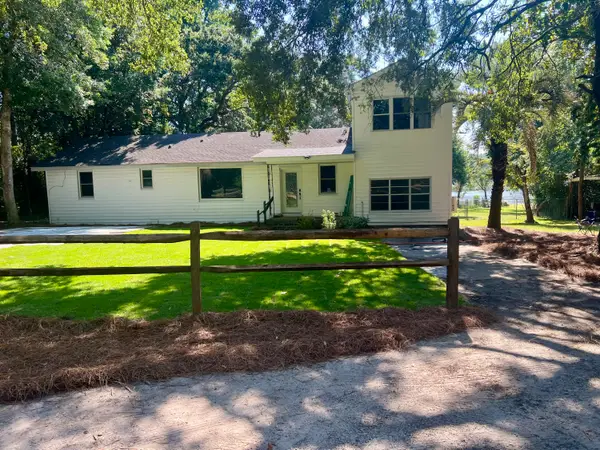 $800,000Active5 beds 2 baths2,002 sq. ft.
$800,000Active5 beds 2 baths2,002 sq. ft.6084 Overlook Road, Johns Island, SC 29455
MLS# 25026016Listed by: AGENTOWNED REALTY CHARLESTON GROUP 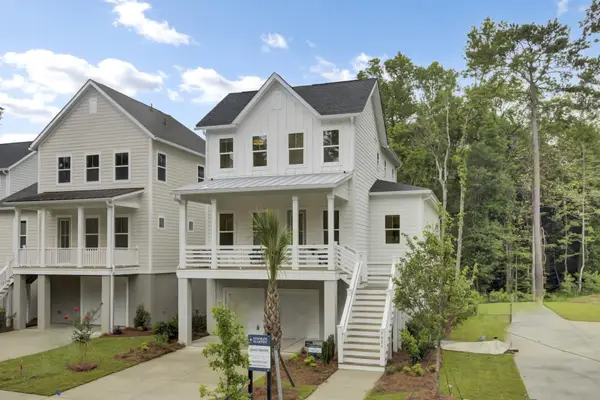 $851,090Pending4 beds 4 baths2,525 sq. ft.
$851,090Pending4 beds 4 baths2,525 sq. ft.3059 Robeson Trace, Johns Island, SC 29455
MLS# 25025991Listed by: SM SOUTH CAROLINA BROKERAGE LLC- Open Sat, 11am to 1pmNew
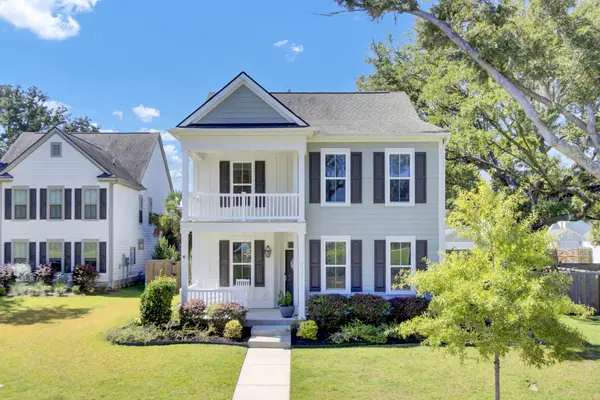 $735,000Active5 beds 3 baths2,317 sq. ft.
$735,000Active5 beds 3 baths2,317 sq. ft.2135 Kemmerlin Street, Johns Island, SC 29455
MLS# 25025867Listed by: TRUE CAROLINA REALTY - New
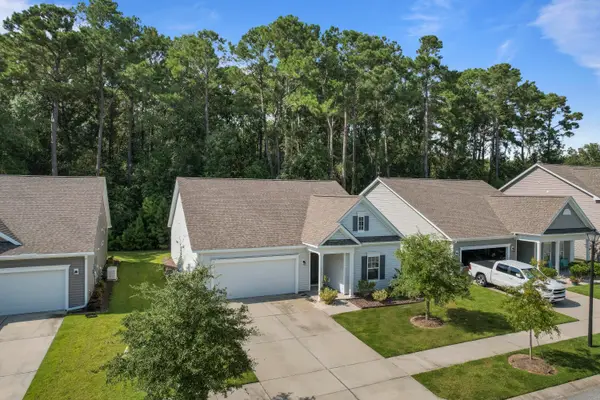 $515,000Active3 beds 2 baths1,672 sq. ft.
$515,000Active3 beds 2 baths1,672 sq. ft.1589 Thin Pine Drive, Johns Island, SC 29455
MLS# 25025829Listed by: THE BOULEVARD COMPANY - New
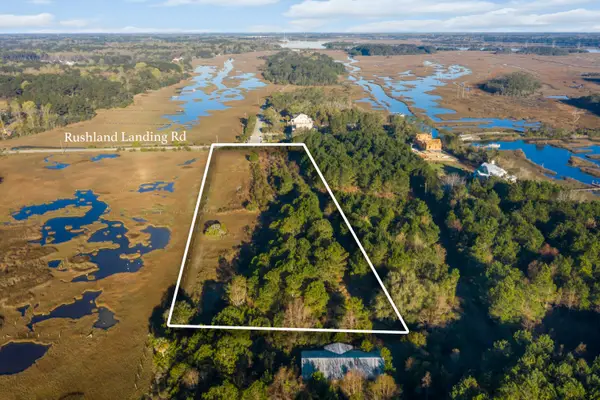 $1,550,000Active3.76 Acres
$1,550,000Active3.76 Acres0 Rushland Landing Road, Johns Island, SC 29455
MLS# 25025816Listed by: WILLIAM MEANS REAL ESTATE, LLC - New
 $399,900Active2 beds 2 baths
$399,900Active2 beds 2 baths7613 Indigo Palms Way, Johns Island, SC 29455
MLS# 25025823Listed by: EXP REALTY LLC - Open Sun, 12 to 2pmNew
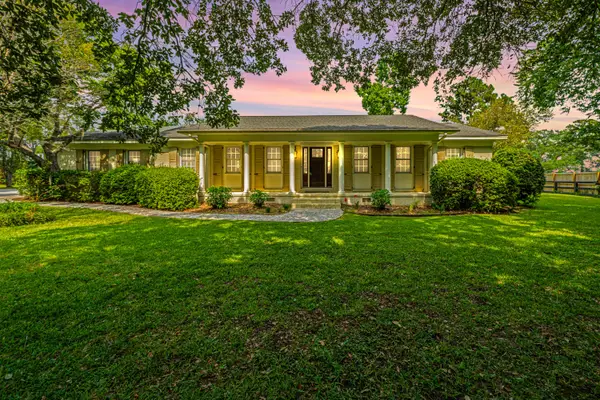 $1,399,000Active4 beds 3 baths3,070 sq. ft.
$1,399,000Active4 beds 3 baths3,070 sq. ft.1227 River Road, Johns Island, SC 29455
MLS# 25025769Listed by: CAROLINA ONE REAL ESTATE - New
 $2,149,000Active4 beds 4 baths4,049 sq. ft.
$2,149,000Active4 beds 4 baths4,049 sq. ft.1563 Headquarters Plantation Drive, Johns Island, SC 29455
MLS# 25025770Listed by: ADLER REALTY - New
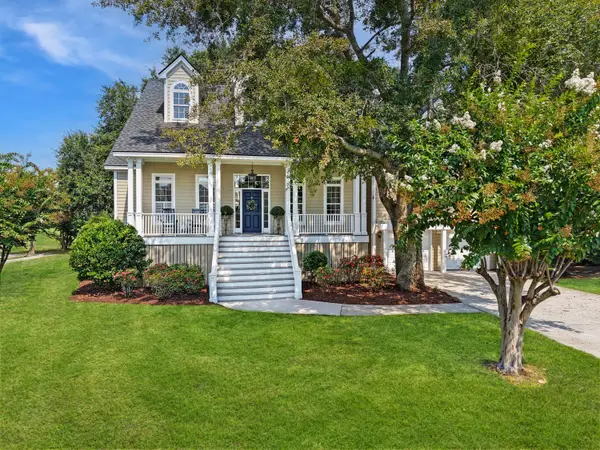 Listed by ERA$965,000Active3 beds 3 baths2,765 sq. ft.
Listed by ERA$965,000Active3 beds 3 baths2,765 sq. ft.4229 Haulover Drive, Johns Island, SC 29455
MLS# 25025759Listed by: ERA WILDER REALTY, INC
