1225 Updyke Drive, Johns Island, SC 29455
Local realty services provided by:ERA Wilder Realty
Listed by:susan aviles
Office:reside real estate llc.
MLS#:25023786
Source:SC_CTAR
1225 Updyke Drive,Johns Island, SC 29455
$574,900
- 3 Beds
- 3 Baths
- 2,110 sq. ft.
- Single family
- Active
Price summary
- Price:$574,900
- Price per sq. ft.:$272.46
About this home
Upgraded 3-Bedroom Home in Swagerts Landing - Walk to New Elementary School! $2600 contribution towards closing costs/prepaids/rate buy down with use of preferred lender. Welcome to this beautifully updated two-story 3-bedroom, 2.5-bath, 2,110 sq ft home in the desirable Swagerts Landing subdivision. Blending comfort and elegance, this property is ideal for families or entertaining guests -- all just a short walk from the brand-new Johns Island Elementary School (opened August 2025). Whether you're seeking a quiet retreat or an active community, this home offers the best of both worlds.Main Level Living:
Step onto the large covered front porch and into a sunlit foyer, where durable hardwood floors run throughout the main level, perfect for busy households. The spacious living room features a cozy gas fireplace, creating a warm and inviting space for gatherings or quiet evenings.
Next to the staircase, a deep walk-in closet has been cleverly transformed into a "doggie apartment" complete with shelving, a fun and functional space for your four-legged family member. The storage area continues around beneath the stairs for extra storage area. All downstairs has been freshly painted.
The home is equipped with an alarm system including two cameras.
Stunning Kitchen Remodel (April 2025):
The kitchen has been thoughtfully updated with high-end finishes and functional upgrades, including:
* Polished marble countertops with a coordinating white subway tile backsplash
* Removal of the high bar to create a spacious peninsula with seating and USB outlet
* Oversized 30" x 10" stainless steel undermount sink (16-gauge, soundproofed)
* Sink accessories: cutting board, drying rack, bottom rinse grid, and decorative drain cover
* Matte black touchless faucet with auto shut-off after 5 minutes
* Built-in cup washer for tall thermals and water bottles
* Commercial-grade ¾ HP garbage disposal and brand-new under-sink plumbing
* Matte black pendant light over the sink and hardwired under-cabinet lighting with 3 adjustable modes
These kitchen features blend luxury with everyday practicality, truly a must-see!
Flexible Living Spaces & Outdoor Enjoyment:
Just off the kitchen are two versatile rooms, perfect for a dining area, home office, playroom, or den, as well as a half bath, laundry room, and access to the screened-in porch. This serene space is ideal for relaxing on breezy Charleston evenings.
The large premium lot backs up to protected green space, offering privacy and a birdwatcher's paradise. The backyard also features:
* A newly installed "live" privacy fence
* Double gate access for riding lawnmowers or golf carts
* New gutter system (installed March 2025)
* 10' x 12' workshop shed (installed 2023) with 220V power, lighting, shelving, pegboard, screened windows, and ramp, perfect for woodworking, storage, or a she-shed.
Smart Storage & Garage Features:
Conveniently located by the garage entry is a bench with hidden storage, the perfect drop zone. The two-car garage includes:
* Overhead shelving
* A loft for bins and seasonal décor*Ï A partially floored attic above the garage for additional storage needs.
Upstairs Retreat:
Upstairs, a loft area currently functions as a game space, complete with shelving, great for display or storage.
The private primary suite is generously sized, easily accommodating a king-size bed, with space for a sitting area or home office nook. Enjoy your own private balcony, ideal for coffee in the morning or stargazing at night.
The ensuite bathroom includes:
* Double vanity
* Large soaking tub
* Separate shower with new carbon filtered showerhead (both bathrooms)
* Spacious walk-in closet with storage cabinet
Also upstairs are two additional bedrooms and a full bathroom, making it perfect for families or guests. All bathrooms had the plastic toilet water intake lines replaced with braided stainless steel lines. The third bedroom had a new ceiling fan with light installed in 2025.
The main level, staircase, and hall bath upstairs have been freshly painted, and carpets have been professionally cleaned for a truly move-in-ready experience.
About Swagerts Landing Community:
Swagerts Landing is more than just a neighborhood, it's a true community offering a wide range of events and amenities, including:
* Opening Day pool party
* Christmas golf cart parade
* Two stocked fishing ponds and scenic mulched trails
* Shrimp boat-themed playground
* Easter egg hunts
* Monthly food trucks
* A vibrant 4th of July celebration
* Private Facebook group with event updates
* And, RV and boat-friendly parking at your home!
Don't miss your opportunity to own this upgraded, move-in-ready home in one of Johns Island's most welcoming communities. Schedule your private showing today!
Contact an agent
Home facts
- Year built:2013
- Listing ID #:25023786
- Added:53 day(s) ago
- Updated:October 22, 2025 at 02:47 PM
Rooms and interior
- Bedrooms:3
- Total bathrooms:3
- Full bathrooms:2
- Half bathrooms:1
- Living area:2,110 sq. ft.
Structure and exterior
- Year built:2013
- Building area:2,110 sq. ft.
- Lot area:0.2 Acres
Schools
- High school:St. Johns
- Middle school:Haut Gap
- Elementary school:Angel Oak ES 4K-1/Johns Island ES 2-5
Utilities
- Water:Public
- Sewer:Public Sewer
Finances and disclosures
- Price:$574,900
- Price per sq. ft.:$272.46
New listings near 1225 Updyke Drive
- New
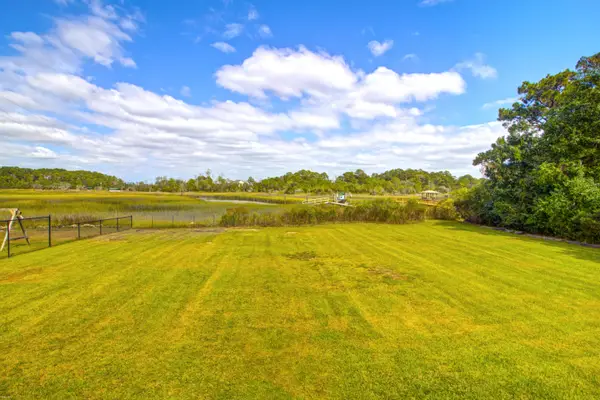 $975,000Active0.84 Acres
$975,000Active0.84 Acres1269 River Road, Johns Island, SC 29455
MLS# 25028544Listed by: THE CASSINA GROUP - New
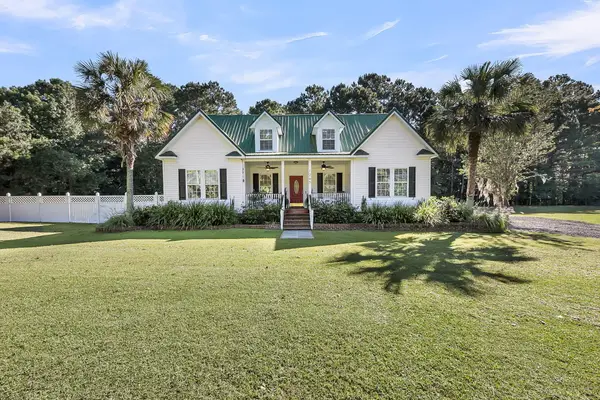 $675,000Active3 beds 3 baths2,368 sq. ft.
$675,000Active3 beds 3 baths2,368 sq. ft.1265 Dogpatch Lane, Johns Island, SC 29455
MLS# 25028520Listed by: AGENTOWNED REALTY CHARLESTON GROUP - New
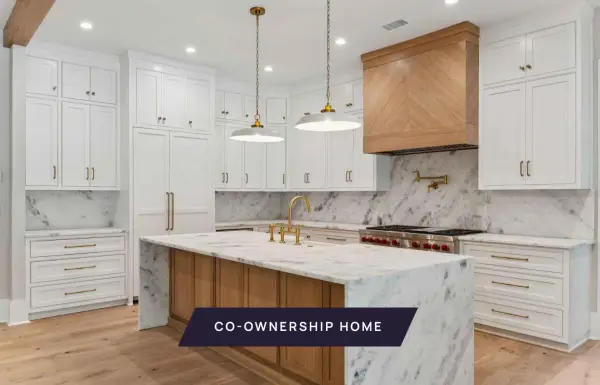 $556,000Active5 beds 6 baths3,287 sq. ft.
$556,000Active5 beds 6 baths3,287 sq. ft.291 Ruddy Turnstone, Share B, Johns Island, SC 29455
MLS# 25028509Listed by: ABODE REAL ESTATE GROUP LLC - New
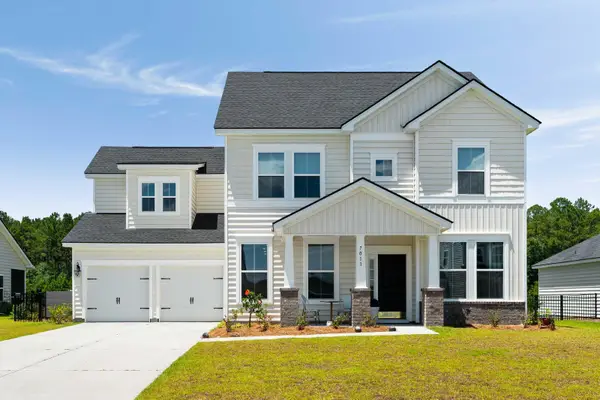 $745,000Active5 beds 4 baths2,828 sq. ft.
$745,000Active5 beds 4 baths2,828 sq. ft.7011 Pumpkinseed Drive, Johns Island, SC 29455
MLS# 25028487Listed by: THE EXCHANGE COMPANY, LLC - New
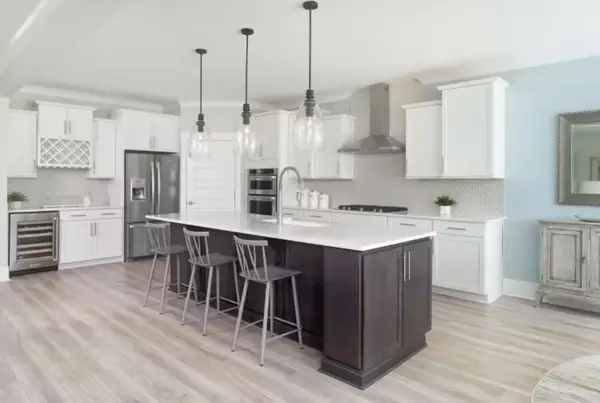 $749,415Active3 beds 3 baths2,436 sq. ft.
$749,415Active3 beds 3 baths2,436 sq. ft.8019 Beeblossom Court, Johns Island, SC 29455
MLS# 25028480Listed by: PULTE HOME COMPANY, LLC - New
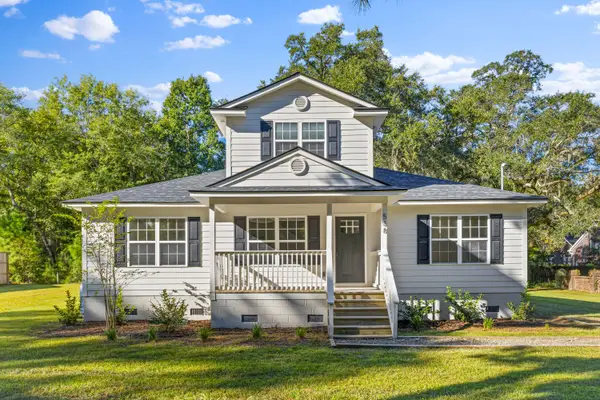 $575,000Active4 beds 3 baths2,407 sq. ft.
$575,000Active4 beds 3 baths2,407 sq. ft.538 Harris Hill Road, Johns Island, SC 29455
MLS# 25028447Listed by: CAROLINA ONE REAL ESTATE - New
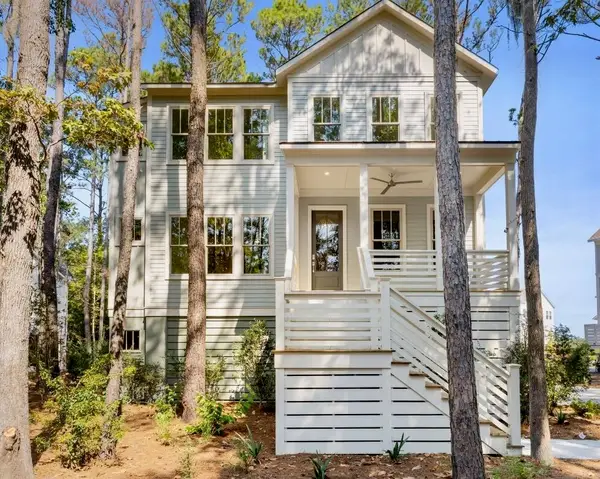 $1,450,000Active4 beds 5 baths2,549 sq. ft.
$1,450,000Active4 beds 5 baths2,549 sq. ft.1709 Vireo Court, Johns Island, SC 29455
MLS# 25028051Listed by: RACHEL URSO REAL ESTATE LLC - New
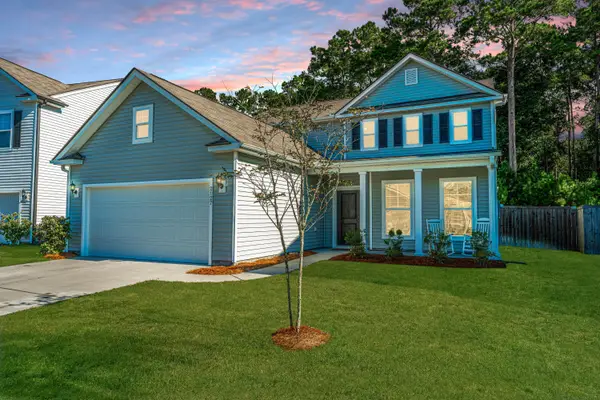 $640,000Active3 beds 3 baths2,565 sq. ft.
$640,000Active3 beds 3 baths2,565 sq. ft.2127 Leopold Street, Johns Island, SC 29455
MLS# 25028373Listed by: CAROLINA ONE REAL ESTATE - New
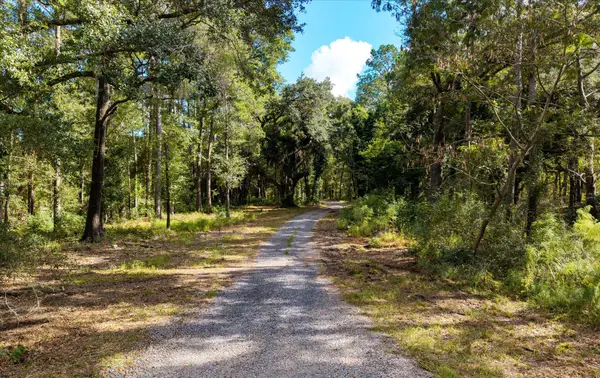 $225,000Active2.08 Acres
$225,000Active2.08 Acres1020 Hidden Acres Path, Johns Island, SC 29455
MLS# 25028313Listed by: AGENT GROUP REALTY - New
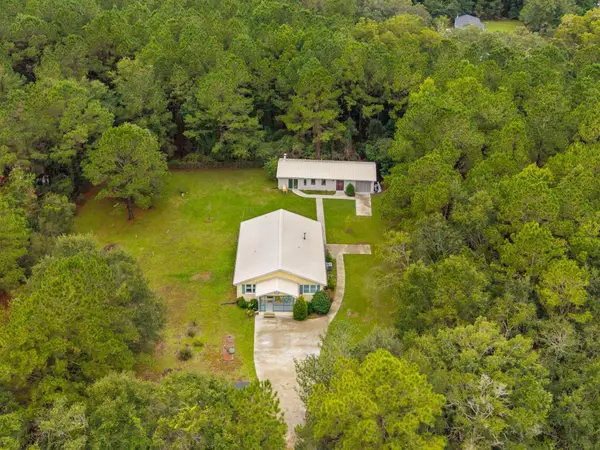 $579,000Active2 beds 2 baths1,424 sq. ft.
$579,000Active2 beds 2 baths1,424 sq. ft.3255 Edenvale Road, Johns Island, SC 29455
MLS# 25028310Listed by: CAROLINA ONE REAL ESTATE
