1447 Headquarters Plantation Drive, Johns Island, SC 29455
Local realty services provided by:ERA Wilder Realty



Listed by:amy thompson843-779-8660
Office:carolina one real estate
MLS#:25015985
Source:SC_CTAR
1447 Headquarters Plantation Drive,Johns Island, SC 29455
$1,099,000
- 4 Beds
- 4 Baths
- 2,369 sq. ft.
- Single family
- Active
Price summary
- Price:$1,099,000
- Price per sq. ft.:$463.91
About this home
1447 Headquarters Plantation Drive is a gracious two‑story residence nestled on a lush 0.43‑acre lot in the gated Headquarters Plantation community on Johns Island, just minutes from downtown Charleston and the local marina and golf course. Built in 1998, this spacious 2369 sq ft home features four bedrooms and 3.5 bathrooms across an open layout. The exterior is framed by tall palms and oaks, and a charming wrap‑around porch invites relaxing waterfront breezes Inside, you'll find high ceilings, hardwood floors, decorative columns, and abundant windows that fill the space with natural light. The heart of the home is a gourmet kitchen with gas cooking, solid-surface counters, recessed lighting, and a cozy breakfast nook, flowing seamlessly into a two-story liviroom with built-in shelving and fireplace, plus a deck just steps away with a stunning salt water pool.
Enhancing the layout is a dual-master design, with one suite on each floor. The master bathrooms showcase Quartz countertops, tile flooring, walk-in showers, and a separate soaking tub. A high-ceiling, two-car garage on the ground level features built-in workshop space and adjacent patio access to a serene backyard. As part of the Headquarters Island community, homeowners enjoy access to exclusive amenities like the marina/yacht club and nearby municipal golf with its blend of classic Southern charm and modern comforts, this home offers a tranquil yet elegant retreat just a short drive from Charleston.
Contact an agent
Home facts
- Year built:1998
- Listing Id #:25015985
- Added:52 day(s) ago
- Updated:July 21, 2025 at 06:25 PM
Rooms and interior
- Bedrooms:4
- Total bathrooms:4
- Full bathrooms:3
- Half bathrooms:1
- Living area:2,369 sq. ft.
Structure and exterior
- Year built:1998
- Building area:2,369 sq. ft.
- Lot area:0.42 Acres
Schools
- High school:James Island Charter
- Middle school:Haut Gap
- Elementary school:Angel Oak
Utilities
- Sewer:Public Sewer
Finances and disclosures
- Price:$1,099,000
- Price per sq. ft.:$463.91
New listings near 1447 Headquarters Plantation Drive
- New
 $599,999Active4 beds 3 baths2,430 sq. ft.
$599,999Active4 beds 3 baths2,430 sq. ft.2014 Chilhowee Drive, Johns Island, SC 29455
MLS# 25021077Listed by: CAROLINA PRIDE REALTY GROUP - New
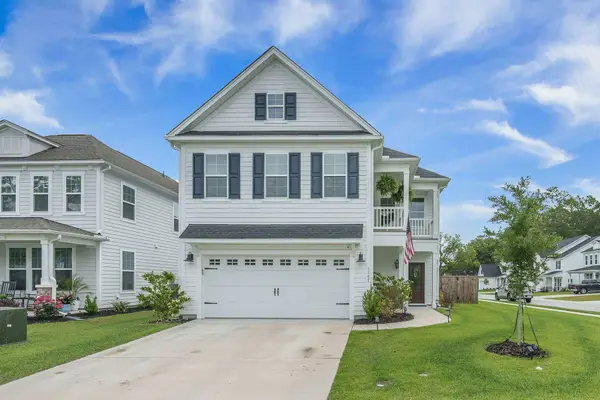 $629,000Active3 beds 2 baths2,440 sq. ft.
$629,000Active3 beds 2 baths2,440 sq. ft.1147 Saltwater Circle, Johns Island, SC 29455
MLS# 25020855Listed by: AKERS ELLIS REAL ESTATE LLC - New
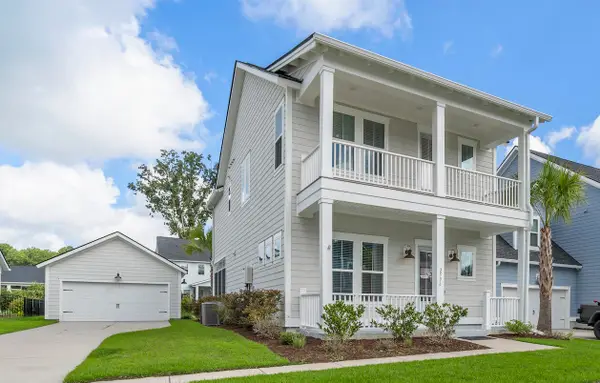 $795,000Active3 beds 3 baths2,224 sq. ft.
$795,000Active3 beds 3 baths2,224 sq. ft.2536 Hatch Drive, Johns Island, SC 29455
MLS# 25021062Listed by: DANIEL ISLAND REAL ESTATE CO INC 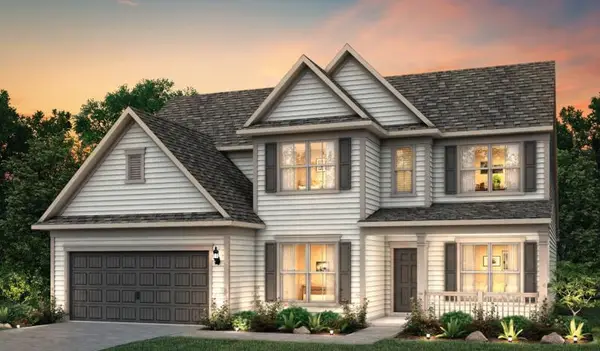 $941,216Pending3 beds 4 baths2,670 sq. ft.
$941,216Pending3 beds 4 baths2,670 sq. ft.1045 Island Preserve Road, Johns Island, SC 29455
MLS# 25021033Listed by: PULTE HOME COMPANY, LLC- New
 $525,000Active3 beds 3 baths1,698 sq. ft.
$525,000Active3 beds 3 baths1,698 sq. ft.2796 Summertrees Boulevard, Johns Island, SC 29455
MLS# 25021030Listed by: CAROLINA ONE REAL ESTATE 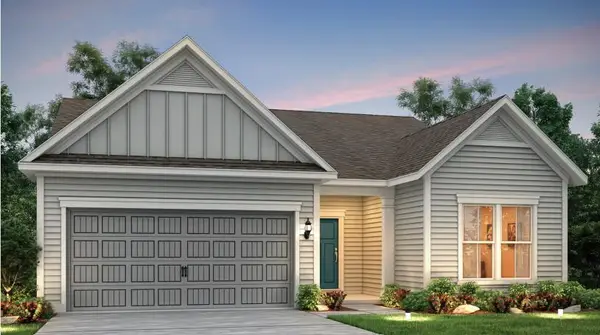 $659,190Pending3 beds 2 baths1,655 sq. ft.
$659,190Pending3 beds 2 baths1,655 sq. ft.2046 Cousteau Court, Johns Island, SC 29455
MLS# 25021022Listed by: PULTE HOME COMPANY, LLC- New
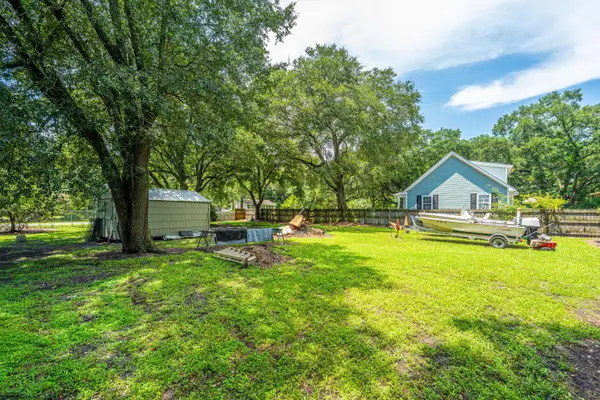 $200,000Active0.37 Acres
$200,000Active0.37 Acres1543 Keswick Drive, Johns Island, SC 29455
MLS# 25021024Listed by: CAROLINA ONE REAL ESTATE 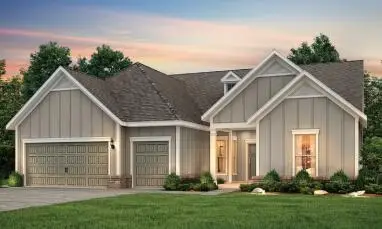 $881,665Pending3 beds 3 baths2,845 sq. ft.
$881,665Pending3 beds 3 baths2,845 sq. ft.2025 Cousteau Court, Johns Island, SC 29455
MLS# 25021013Listed by: PULTE HOME COMPANY, LLC- New
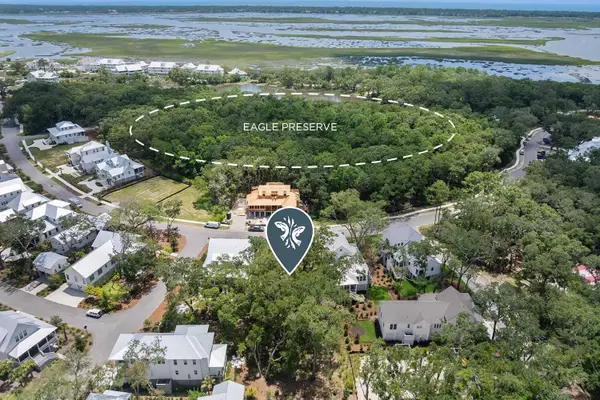 $325,000Active0.19 Acres
$325,000Active0.19 Acres8296 Jack Island Drive, Johns Island, SC 29455
MLS# 25020990Listed by: KIAWAH RIVER REAL ESTATE COMPANY, LLC - New
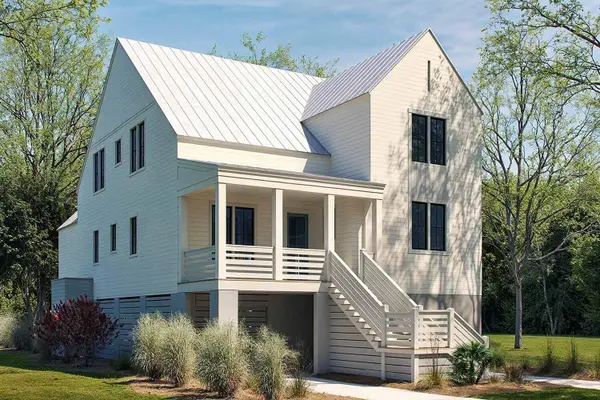 $1,685,000Active4 beds 4 baths2,875 sq. ft.
$1,685,000Active4 beds 4 baths2,875 sq. ft.4023 Chantey Crest, Johns Island, SC 29455
MLS# 25020994Listed by: KIAWAH RIVER REAL ESTATE COMPANY, LLC
