1501 Thoroughbred Boulevard, Johns Island, SC 29455
Local realty services provided by:ERA Greater North Properties
1501 Thoroughbred Boulevard,Johns Island, SC 29455
$479,500
- 3 Beds
- 3 Baths
- 1,834 sq. ft.
- Single family
- Active
Listed by: billy steen
Office: agentowned realty charleston group
MLS#:25029983
Source:MI_NGLRMLS
Price summary
- Price:$479,500
- Price per sq. ft.:$261.45
About this home
PRICE IMPROVEMENT!!! Beautiful Charleston-single-style home just off of Brownswood Rd on Johns Island...amazing location!!! Double front porches, open floor plan, grand oaks in the huge back yard, detached 1-car garage! Great kitchen with so much space & stainless steel appliances! The open floor plan is lovely---huge granite island, granite countertops, gas range, sound system, gas fireplace, eat-in kitchen! And a gorgeous separate formal dining room! All the bedrooms are upstairs, and the master suite boasts a garden tub, separate shower, dual vanity, and walk-in closet. The ''cigar porch'' off the master suite is perfect, too! And the backyard is a lovely getaway with a great patio, live oaks, and the 1-car garage, which could also be a workshop or man-cave. Come see us!!!Minutes from downtown Charleston and Kiawah! And so close to so many restaurants! Great home, great location.
All info, including but not limited to square footage, acreage, taxes, school info, and flood zone info, have been collected carefully and should be accurate but are solely subject to independent verification by buyer / buyer's agent.
Contact an agent
Home facts
- Year built:2012
- Listing ID #:25029983
- Updated:February 14, 2026 at 04:09 PM
Rooms and interior
- Bedrooms:3
- Total bathrooms:3
- Full bathrooms:2
- Half bathrooms:1
- Living area:1,834 sq. ft.
Heating and cooling
- Cooling:Central Air
Structure and exterior
- Year built:2012
- Building area:1,834 sq. ft.
- Lot area:0.24 Acres
Schools
- High school:St. Johns
- Middle school:Haut Gap
- Elementary school:Angel Oak ES 4K-1/Johns Island ES 2-5
Finances and disclosures
- Price:$479,500
- Price per sq. ft.:$261.45
New listings near 1501 Thoroughbred Boulevard
- New
 $890,000Active4 beds 4 baths3,013 sq. ft.
$890,000Active4 beds 4 baths3,013 sq. ft.4287 Hugh Bennett Drive, Johns Island, SC 29455
MLS# 26004249Listed by: CAROLINA ONE REAL ESTATE - New
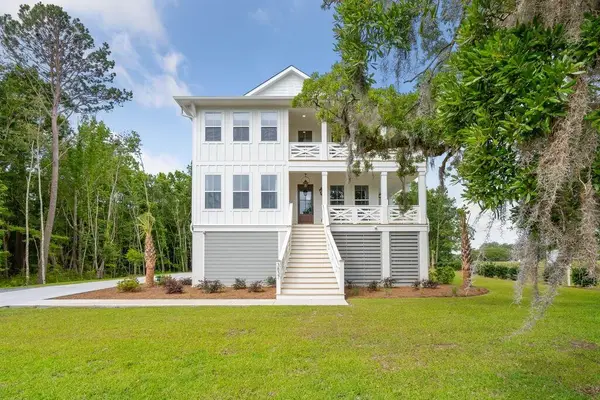 $849,990Active4 beds 4 baths2,553 sq. ft.
$849,990Active4 beds 4 baths2,553 sq. ft.2151 Arthur Rose Lane, Johns Island, SC 29455
MLS# 26004250Listed by: DFH REALTY GEORGIA, LLC - New
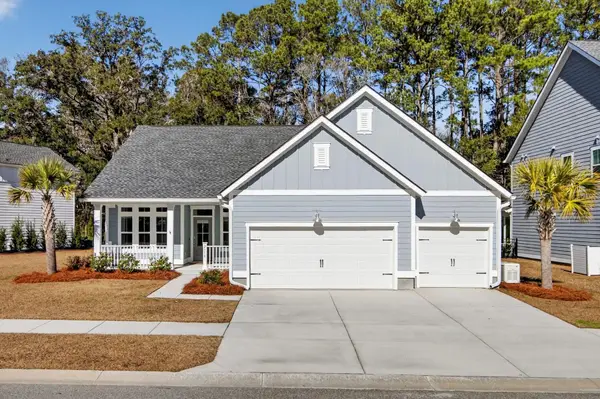 $739,900Active3 beds 2 baths2,148 sq. ft.
$739,900Active3 beds 2 baths2,148 sq. ft.2318 Lenwick Hall Lane, Johns Island, SC 29455
MLS# 26004178Listed by: DUNES PROPERTIES OF CHAS INC - New
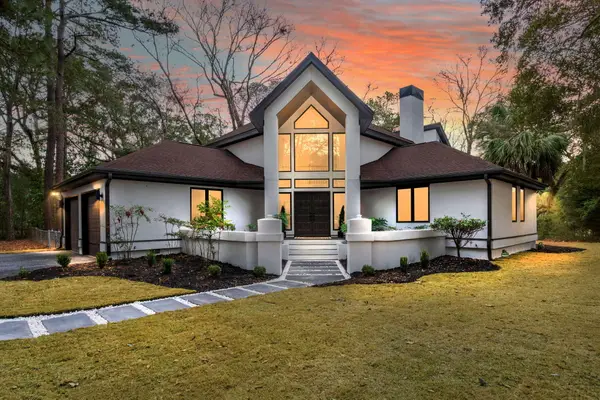 $1,400,000Active4 beds 4 baths3,416 sq. ft.
$1,400,000Active4 beds 4 baths3,416 sq. ft.1747 Clark Hills Circle, Johns Island, SC 29455
MLS# 26004156Listed by: BRIGHT CITY LLC - New
 $150,000Active1.03 Acres
$150,000Active1.03 Acres3969 River Road, Johns Island, SC 29455
MLS# 26004094Listed by: KELLER WILLIAMS REALTY CHARLESTON WEST ASHLEY - New
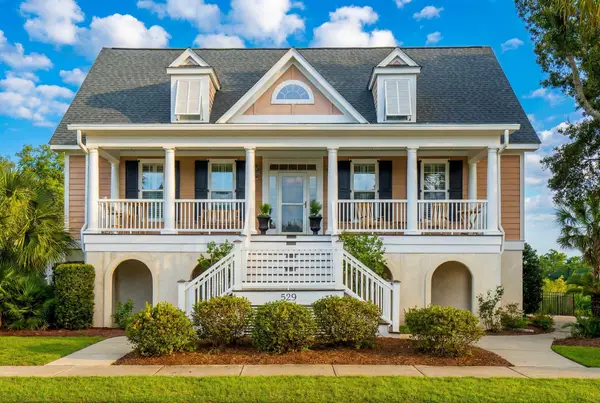 $1,625,000Active4 beds 4 baths2,971 sq. ft.
$1,625,000Active4 beds 4 baths2,971 sq. ft.529 Two Mile Run, Johns Island, SC 29455
MLS# 26004097Listed by: CARRIAGE PROPERTIES LLC - New
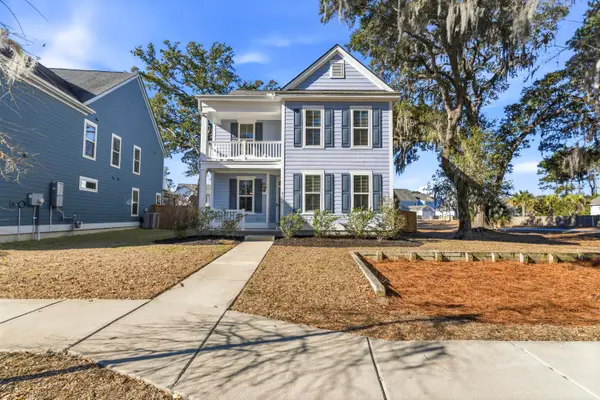 $715,000Active4 beds 3 baths2,261 sq. ft.
$715,000Active4 beds 3 baths2,261 sq. ft.2115 Kemmerlin Street, Johns Island, SC 29455
MLS# 26004080Listed by: ISAVE REALTY - New
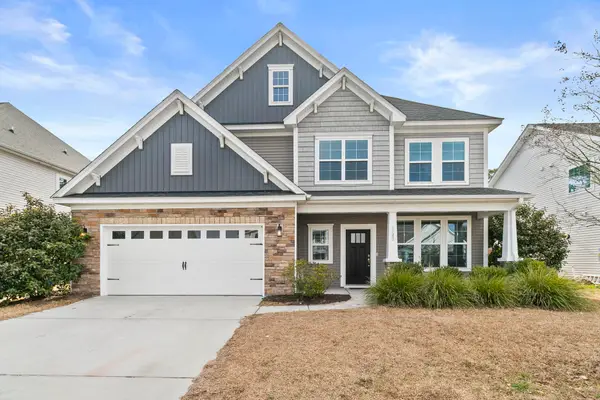 $665,000Active4 beds 3 baths2,428 sq. ft.
$665,000Active4 beds 3 baths2,428 sq. ft.3243 Arrow Arum Drive, Johns Island, SC 29455
MLS# 26004068Listed by: FRONT DOOR REALTY - New
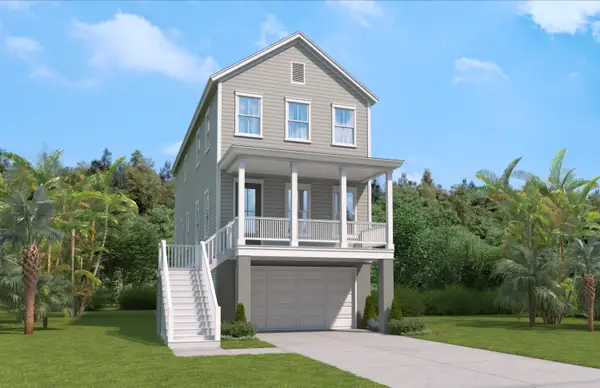 $709,990Active3 beds 3 baths2,314 sq. ft.
$709,990Active3 beds 3 baths2,314 sq. ft.615 Du Bois Drive, Johns Island, SC 29455
MLS# 26004071Listed by: SM SOUTH CAROLINA BROKERAGE LLC - New
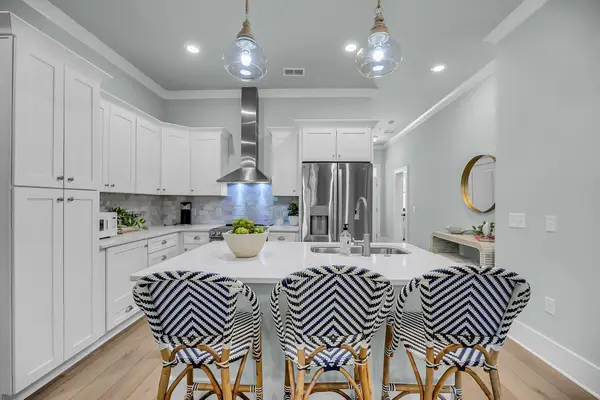 $259,900Active1 beds 1 baths944 sq. ft.
$259,900Active1 beds 1 baths944 sq. ft.7415 Indigo Palms Way, Johns Island, SC 29455
MLS# 26004016Listed by: EXP REALTY LLC

