1546 Fishbone Drive, Johns Island, SC 29455
Local realty services provided by:ERA Wilder Realty
Listed by: lori petersen
Office: the boulevard company
MLS#:25026729
Source:SC_CTAR
1546 Fishbone Drive,Johns Island, SC 29455
$535,000
- 4 Beds
- 2 Baths
- 2,100 sq. ft.
- Single family
- Pending
Price summary
- Price:$535,000
- Price per sq. ft.:$254.76
About this home
Looking for a beautifully maintained home that blends charm, convenience, and a dash of Lowcountry lifestyle? Look no further!Welcome to Fenwick Woods on Johns Island, where this 4-bedroom, 2-bath, ~2,100 sq ft home checks all the boxes. Need a peaceful morning routine? Picture yourself sipping coffee on your screened-in porch while gazing out at a private, fenced backyard with mature landscaping. (Bonus: your dog will think you bought this house just for them.)When the afternoon rolls around, fire up the grill on your expanded patio and invite friends over--there's plenty of space for hosting, laughing, and room to roam for pets or play. Inside, the layout is versatile and oh-so-practical: a main-level owner's suite with a spa-like bath (treat yourself!),two additional bedrooms, a full bath, and laundry room all on the main floor. Upstairs? A spacious bonus room or 4th bedroom with its own ¼ bathperfect for guests, hobbies, or that Peloton you swore you'd use more.
This golf cart-friendly neighborhood makes everyday life fun and easy. Cruise to restaurants, shops, salons, or doctors' offices, or head less than 2 miles to the soon-to-open Lowes Foods or the Johns Island Rec & Aquatic Center with its gym, pool, splash pad, and fitness classes (yes, the whole family will thank you).
And let's not forget location: just 10 miles to Downtown Charleston, about 15 miles to Kiawah or Folly Beach, plus some of the best golf in the state. City, coast, and countrywhy choose when you can have it all?
This isn't just a house. It's a lifestyle upgrade wrapped in Johns Island charm.
Contact an agent
Home facts
- Year built:2017
- Listing ID #:25026729
- Added:43 day(s) ago
- Updated:November 15, 2025 at 09:25 AM
Rooms and interior
- Bedrooms:4
- Total bathrooms:2
- Full bathrooms:2
- Living area:2,100 sq. ft.
Heating and cooling
- Cooling:Central Air
- Heating:Electric, Forced Air, Heat Pump
Structure and exterior
- Year built:2017
- Building area:2,100 sq. ft.
- Lot area:0.31 Acres
Schools
- High school:St. Johns
- Middle school:Haut Gap
- Elementary school:Angel Oak ES 4K-1/Johns Island ES 2-5
Utilities
- Water:Public
- Sewer:Public Sewer
Finances and disclosures
- Price:$535,000
- Price per sq. ft.:$254.76
New listings near 1546 Fishbone Drive
- New
 $325,000Active4.26 Acres
$325,000Active4.26 Acres3047 Fickling Hill Road #C-1, Johns Island, SC 29455
MLS# 25030213Listed by: THE BOULEVARD COMPANY - New
 $325,000Active4.27 Acres
$325,000Active4.27 Acres3047 Fickling Hill Road #C-2, Johns Island, SC 29455
MLS# 25030218Listed by: THE BOULEVARD COMPANY - Open Sun, 1 to 3pmNew
 $454,000Active3 beds 3 baths1,740 sq. ft.
$454,000Active3 beds 3 baths1,740 sq. ft.1516 Royal Colony Road, Johns Island, SC 29455
MLS# 25030439Listed by: CAROLINA ONE REAL ESTATE - New
 $1,340,000Active5 beds -- baths4,340 sq. ft.
$1,340,000Active5 beds -- baths4,340 sq. ft.532-536 Hayes Park Boulevard, Johns Island, SC 29455
MLS# 25030446Listed by: KELLER WILLIAMS REALTY CHARLESTON WEST ASHLEY - New
 $369,000Active2 beds 2 baths1,466 sq. ft.
$369,000Active2 beds 2 baths1,466 sq. ft.1618 Saint Johns Parrish Way, Johns Island, SC 29455
MLS# 25030457Listed by: SMITH SPENCER REAL ESTATE - Open Sat, 11am to 1pmNew
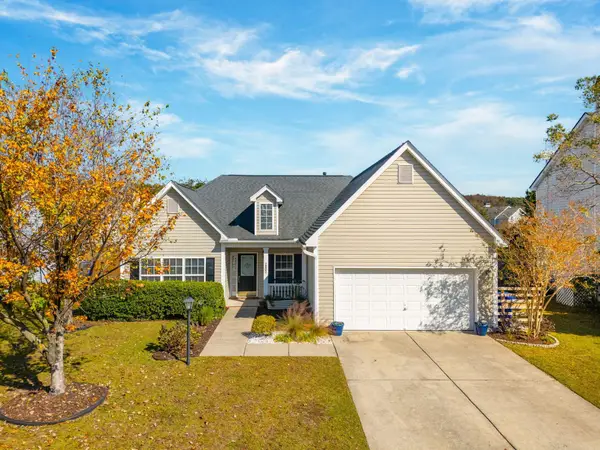 $585,000Active4 beds 2 baths2,004 sq. ft.
$585,000Active4 beds 2 baths2,004 sq. ft.2802 Summertrees Boulevard, Johns Island, SC 29455
MLS# 25030206Listed by: LAND CROWN REAL ESTATE, LLC - Open Sat, 11am to 1pmNew
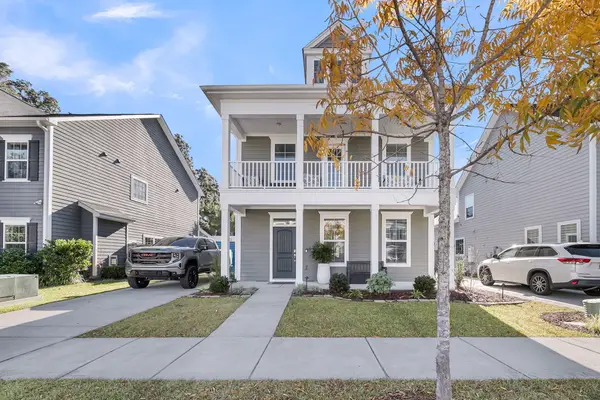 $549,999Active4 beds 3 baths2,084 sq. ft.
$549,999Active4 beds 3 baths2,084 sq. ft.1703 Cayla Street, Johns Island, SC 29455
MLS# 25030312Listed by: PAM HARRINGTON EXCLUSIVES - Open Sun, 12 to 2pmNew
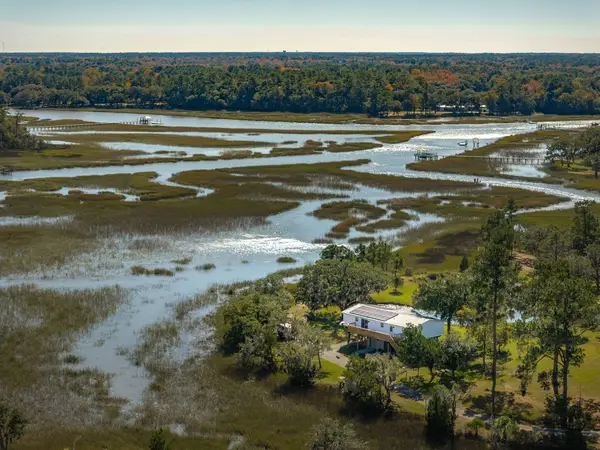 $475,000Active3 beds 2 baths1,596 sq. ft.
$475,000Active3 beds 2 baths1,596 sq. ft.5520 Remington Trail, Johns Island, SC 29455
MLS# 25030318Listed by: KELLER WILLIAMS REALTY CHARLESTON WEST ASHLEY - Open Sun, 12 to 3pmNew
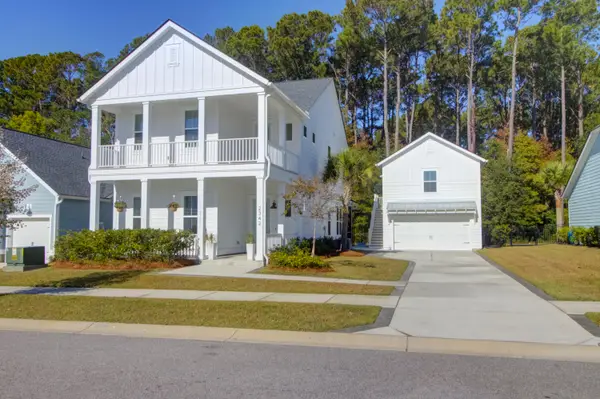 $924,900Active5 beds 4 baths2,816 sq. ft.
$924,900Active5 beds 4 baths2,816 sq. ft.2342 Lenwick Hall Lane, Johns Island, SC 29455
MLS# 25030332Listed by: THE CASSINA GROUP - New
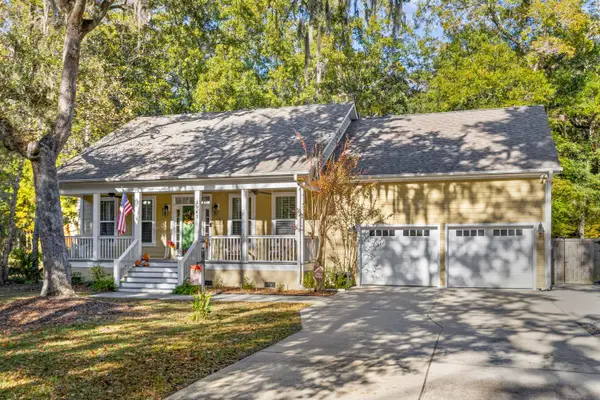 $645,000Active4 beds 3 baths2,200 sq. ft.
$645,000Active4 beds 3 baths2,200 sq. ft.1963 Jewel Street, Johns Island, SC 29455
MLS# 25030404Listed by: CAROLINA ONE REAL ESTATE
