1589 Fishbone Drive, Johns Island, SC 29455
Local realty services provided by:ERA Wilder Realty
Listed by: denise piper
Office: handsome properties, inc.
MLS#:25028161
Source:SC_CTAR
1589 Fishbone Drive,Johns Island, SC 29455
$659,000
- 3 Beds
- 3 Baths
- 2,662 sq. ft.
- Single family
- Active
Price summary
- Price:$659,000
- Price per sq. ft.:$247.56
About this home
This gorgeous, well-maintained home in sought-after Fenwick Woods is ideally situated next to an HOA-protected lot and backs up to a wooded area - offering exceptional privacy and a peaceful setting.A welcoming front porch sets the tone as you step inside this beautifully designed two-story home, which flows seamlessly from one space to the next. The kitchen features granite countertops throughout, enhanced lighting, and a large island -- perfectly positioned with access to the formal dining room through a butler's pantry and open to the sunroom, which leads to the backyard and outdoor kitchen. The cozy living room sits just off the kitchen, creating an ideal layout for entertaining and everyday living. The powder room is off the main hallway close to all spaces.Upstairs, the primary suite offers a spacious bathroom and a generous his-and-hers closet. Two additional bedrooms share a hall bath, while a loft area provides the perfect space for an informal living room, playroom, or large home office. A centrally located laundry room completes the second floor.
The fully fenced backyard is a private oasis perfect for both entertaining and quiet relaxation. Enjoy an outdoor kitchen and seating area, pergola, fire pit, and shed, all beautifully lit to create an inviting atmosphere day or night.
Built in 2017 by Mungo Homes - Palmer design plan.
Contact an agent
Home facts
- Year built:2017
- Listing ID #:25028161
- Added:55 day(s) ago
- Updated:December 11, 2025 at 05:10 PM
Rooms and interior
- Bedrooms:3
- Total bathrooms:3
- Full bathrooms:2
- Half bathrooms:1
- Living area:2,662 sq. ft.
Heating and cooling
- Cooling:Central Air
Structure and exterior
- Year built:2017
- Building area:2,662 sq. ft.
- Lot area:0.22 Acres
Schools
- High school:St. Johns
- Middle school:Haut Gap
- Elementary school:Angel Oak ES 4K-1/Johns Island ES 2-5
Utilities
- Water:Public
- Sewer:Public Sewer
Finances and disclosures
- Price:$659,000
- Price per sq. ft.:$247.56
New listings near 1589 Fishbone Drive
- New
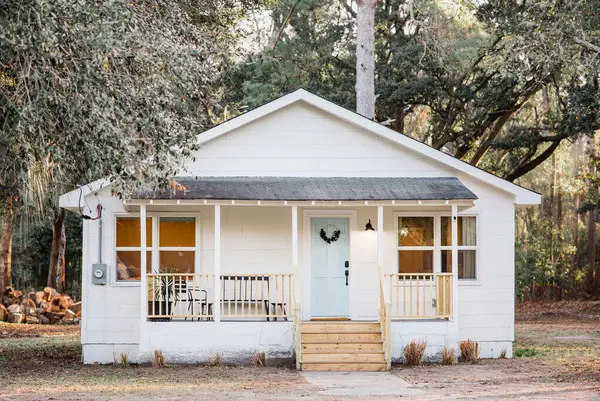 $395,000Active2 beds 1 baths865 sq. ft.
$395,000Active2 beds 1 baths865 sq. ft.3480 Johan Boulevard, Johns Island, SC 29455
MLS# 25032211Listed by: MAVEN REALTY - New
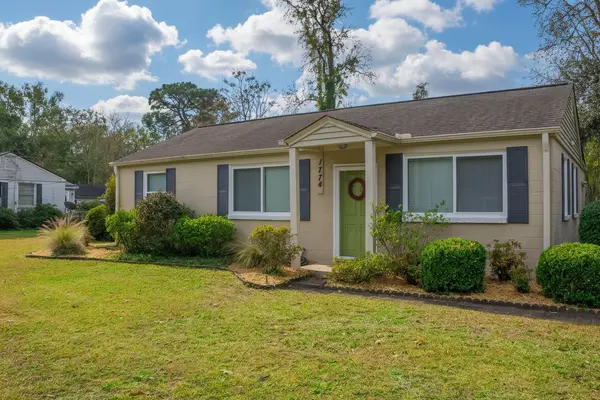 Listed by ERA$325,000Active3 beds 1 baths960 sq. ft.
Listed by ERA$325,000Active3 beds 1 baths960 sq. ft.1774 Southwick Drive, Johns Island, SC 29455
MLS# 25032162Listed by: ERA WILDER REALTY INC - New
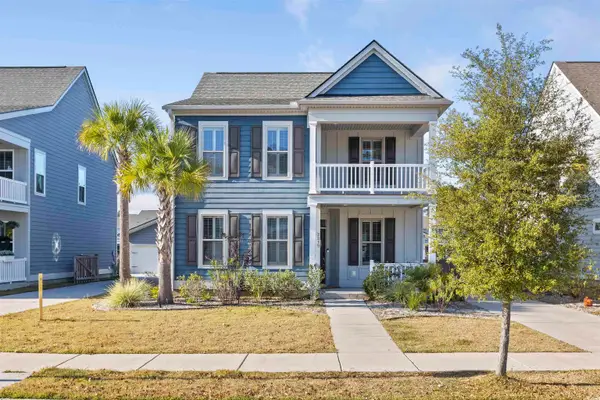 $725,000Active4 beds 3 baths2,457 sq. ft.
$725,000Active4 beds 3 baths2,457 sq. ft.2219 Kemmerlin, Johns Island, SC 29455
MLS# 2529146Listed by: SANDS REALTY GROUP INC. - New
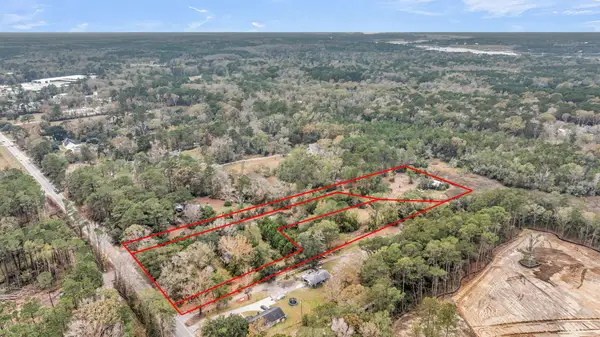 $823,000Active5.13 Acres
$823,000Active5.13 Acres672 Main Road, Johns Island, SC 29455
MLS# 25032136Listed by: ASHLEY COOPER REAL ESTATE, LLC - New
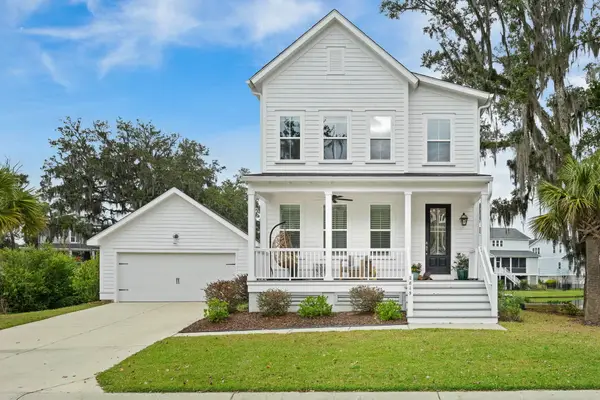 $714,900Active3 beds 3 baths1,746 sq. ft.
$714,900Active3 beds 3 baths1,746 sq. ft.2815 Colonel Harrison Drive, Johns Island, SC 29455
MLS# 25032072Listed by: AKERS ELLIS REAL ESTATE LLC - New
 $714,900Active3 beds 3 baths1,746 sq. ft.
$714,900Active3 beds 3 baths1,746 sq. ft.2815 Colonel Harrison Drive, Johns Island, SC 29455
MLS# 25032072Listed by: AKERS ELLIS REAL ESTATE LLC - New
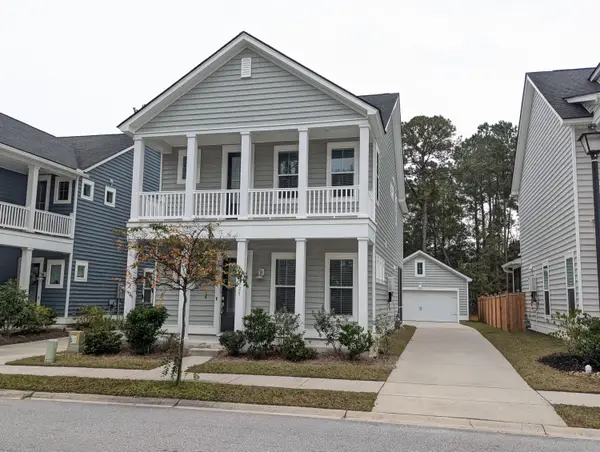 $595,000Active4 beds 3 baths2,128 sq. ft.
$595,000Active4 beds 3 baths2,128 sq. ft.2925 Wilson Creek Lane, Johns Island, SC 29455
MLS# 25032058Listed by: AGENTOWNED REALTY - New
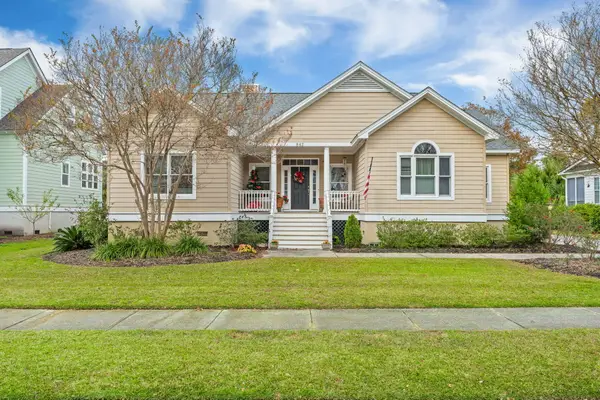 $847,500Active3 beds 3 baths2,541 sq. ft.
$847,500Active3 beds 3 baths2,541 sq. ft.842 Captain Toms Crossing, Johns Island, SC 29455
MLS# 25031987Listed by: BRAND NAME REAL ESTATE - New
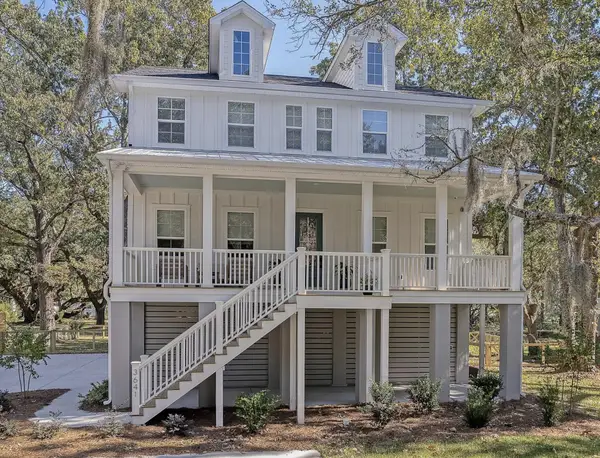 Listed by ERA$775,000Active3 beds 3 baths2,540 sq. ft.
Listed by ERA$775,000Active3 beds 3 baths2,540 sq. ft.5528 Chisolm Road, Johns Island, SC 29455
MLS# 25031991Listed by: ERA WILDER REALTY INC - New
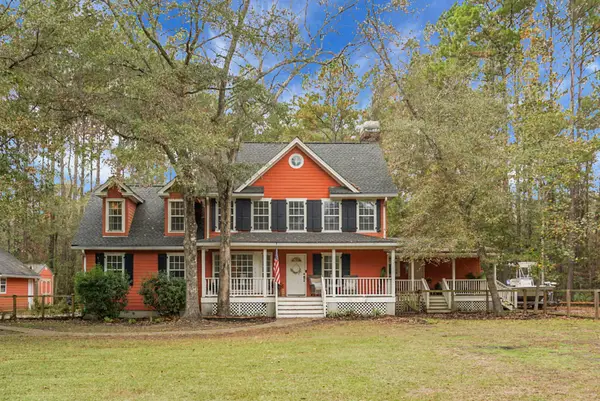 $850,000Active4 beds 4 baths3,186 sq. ft.
$850,000Active4 beds 4 baths3,186 sq. ft.1338 Whippoorwill Lane, Johns Island, SC 29455
MLS# 25031917Listed by: LIGHTHOUSE REAL ESTATE, LLC
