1726 Vireo Court, Johns Island, SC 29455
Local realty services provided by:ERA Greater North Properties
1726 Vireo Court,Johns Island, SC 29455
$1,585,000
- 4 Beds
- 5 Baths
- 3,225 sq. ft.
- Single family
- Active
Upcoming open houses
- Wed, Jan 2111:00 am - 02:00 pm
- Thu, Jan 2211:00 am - 02:00 pm
- Fri, Jan 2311:00 am - 02:00 pm
- Sat, Jan 2401:00 pm - 04:00 pm
- Sun, Jan 2512:00 pm - 03:00 pm
- Wed, Jan 2811:00 am - 02:00 pm
- Thu, Jan 2911:00 am - 02:00 pm
- Fri, Jan 3011:00 am - 02:00 pm
- Sat, Jan 3112:00 pm - 03:00 pm
- Fri, Feb 0611:00 am - 02:00 pm
- Wed, Feb 1111:00 am - 02:00 pm
- Thu, Feb 1211:00 am - 02:00 pm
- Sat, Feb 1411:00 am - 02:00 pm
Listed by: nina freeman, molly colvin
Office: beach residential
MLS#:25027504
Source:MI_NGLRMLS
Price summary
- Price:$1,585,000
- Price per sq. ft.:$491.47
About this home
Welcome to Sunrise Villa, a thoughtfully designed new construction home where sophisticated neutrals, calming tones, and organic textures create a serene and timeless retreat. Every element has been intentionally curated, blending clean architectural lines with natural materials for effortless elegance. Light, natural-toned flooring flows throughout the open main living spaces, complemented by vertical wall trim accents, chunky wood mantels, and a soft palette of white and brushed gold finishes. Statement lighting and woven textures add warmth and style to each room, creating a cohesive and inviting atmosphere.The open-concept layout offers seamless indoor-outdoor living, with an oversized three-panel sliding door in the fireside family room leading to a screened-in porch perfect for entertaining. A textured tile fireplace with a natural wood mantel serves as a stunning focal point. The chef's kitchen features a premium Thermador appliance package, full-height Alabaster cabinetry, tile backsplash, quartz countertops, and a spacious scullery for added prep and storage. On the main level, you'll find a guest suite with a private ensuite bath, a separate powder room, a dedicated home office, an elevator option, and a convenient side-entry garage.
Upstairs, the vaulted primary suite offers a luxurious retreat with custom trim, an oversized walk-in closet, and a spa-like bath complete with a freestanding tub and dual vanities. Two additional bedrooms, each with private ensuites, and a central loft provide flexible living space for family or guests. The upper-level laundry room includes base and upper cabinetry with floating shelves for easy organization.
Built to Zero Energy Ready Home standards, Sunrise Villa offers the perfect blend of style, comfort, and sustainability. Advanced insulation, framing techniques, and mechanical systems ensure superior energy efficiency, reduced utility costs, and a more comfortable living environment year-round.
Contact an agent
Home facts
- Year built:2025
- Listing ID #:25027504
- Updated:January 18, 2026 at 04:34 PM
Rooms and interior
- Bedrooms:4
- Total bathrooms:5
- Full bathrooms:4
- Half bathrooms:1
- Living area:3,225 sq. ft.
Heating and cooling
- Cooling:Central Air
- Heating:Heat Pump
Structure and exterior
- Year built:2025
- Building area:3,225 sq. ft.
- Lot area:0.7 Acres
Schools
- High school:St. Johns
- Middle school:Haut Gap
- Elementary school:Angel Oak ES 4K-1/Johns Island ES 2-5
Finances and disclosures
- Price:$1,585,000
- Price per sq. ft.:$491.47
New listings near 1726 Vireo Court
- New
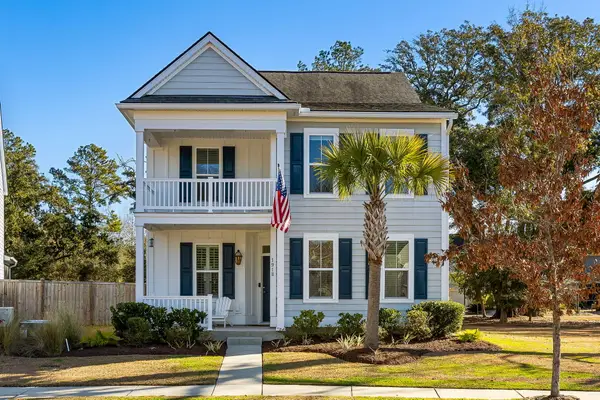 $695,000Active3 beds 3 baths2,317 sq. ft.
$695,000Active3 beds 3 baths2,317 sq. ft.1918 Mossdale Drive, Johns Island, SC 29455
MLS# 26001600Listed by: AKERS ELLIS REAL ESTATE LLC - New
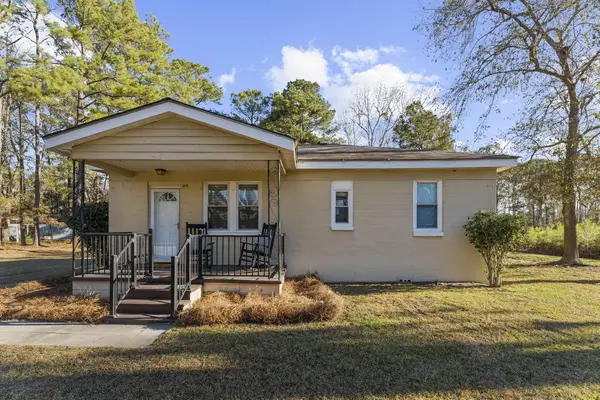 Listed by ERA$315,000Active2 beds 1 baths910 sq. ft.
Listed by ERA$315,000Active2 beds 1 baths910 sq. ft.3574 Kitford Road, Johns Island, SC 29455
MLS# 26001572Listed by: ERA WILDER REALTY INC - New
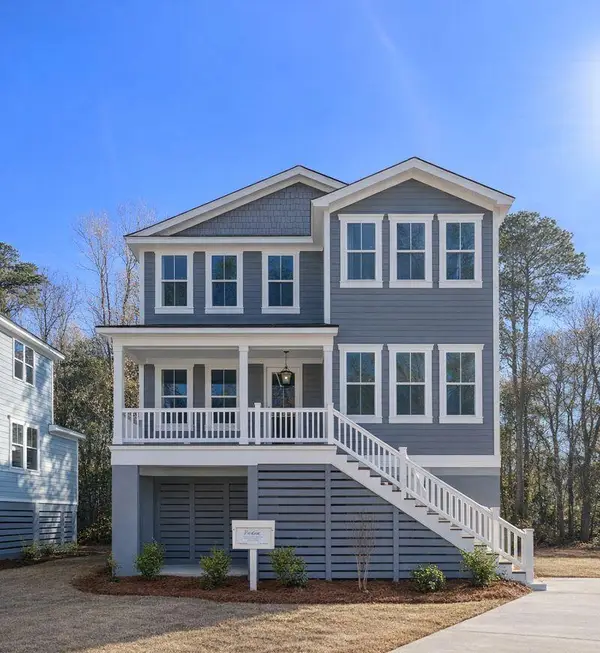 $868,990Active4 beds 4 baths2,533 sq. ft.
$868,990Active4 beds 4 baths2,533 sq. ft.3166 Vanessa Lynne Lane, Johns Island, SC 29455
MLS# 26001519Listed by: DFH REALTY GEORGIA, LLC - New
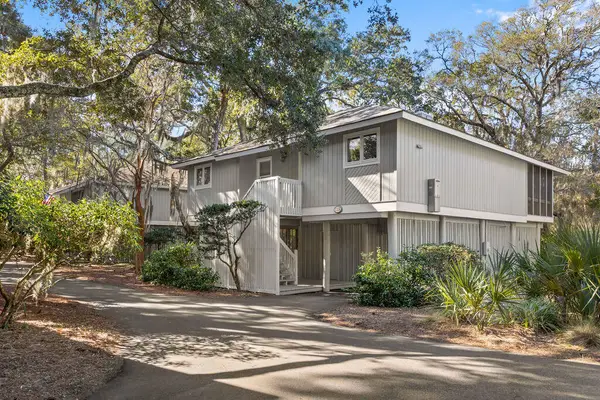 $869,999Active2 beds 2 baths1,500 sq. ft.
$869,999Active2 beds 2 baths1,500 sq. ft.1124 Summerwind Lane, Johns Island, SC 29455
MLS# 26001506Listed by: SEABROOK ISLAND REAL ESTATE - New
 $599,000Active3 beds 3 baths2,016 sq. ft.
$599,000Active3 beds 3 baths2,016 sq. ft.2961 Waterleaf Road, Johns Island, SC 29455
MLS# 26001436Listed by: COMPASS CAROLINAS, LLC - New
 $569,000Active5 beds 3 baths2,554 sq. ft.
$569,000Active5 beds 3 baths2,554 sq. ft.2053 Chilhowee Drive, Johns Island, SC 29455
MLS# 26001441Listed by: EXP REALTY LLC - New
 $529,000Active3 beds 3 baths2,118 sq. ft.
$529,000Active3 beds 3 baths2,118 sq. ft.1422 Tannery Row, Johns Island, SC 29455
MLS# 26001410Listed by: AKERS ELLIS REAL ESTATE LLC - New
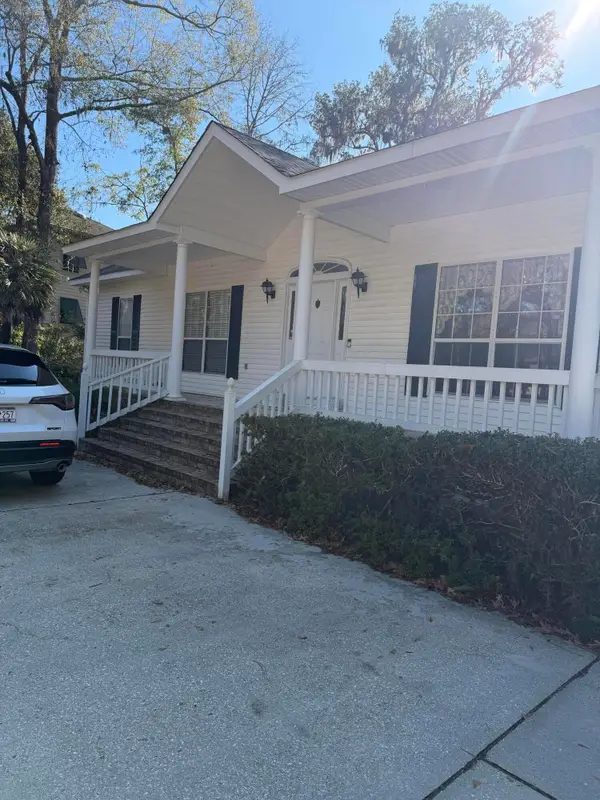 $1,200,000Active3 beds 4 baths2,191 sq. ft.
$1,200,000Active3 beds 4 baths2,191 sq. ft.1813 Clark Hills Circle, Johns Island, SC 29455
MLS# 26001375Listed by: CENTURY 21 PROPERTIES PLUS - New
 $1,750,000Active4 beds 4 baths3,253 sq. ft.
$1,750,000Active4 beds 4 baths3,253 sq. ft.4039 Chantey Crest, Johns Island, SC 29455
MLS# 26001331Listed by: KIAWAH RIVER REAL ESTATE COMPANY, LLC - New
 $1,595,000Active4 beds 4 baths2,871 sq. ft.
$1,595,000Active4 beds 4 baths2,871 sq. ft.4286 Turtle Landing Court, Johns Island, SC 29455
MLS# 26001262Listed by: THE EXCHANGE COMPANY, LLC
