1818 Rushland Grove Lane, Johns Island, SC 29455
Local realty services provided by:ERA Wilder Realty
Listed by:leslie turner
Office:maison real estate
MLS#:25022194
Source:SC_CTAR
1818 Rushland Grove Lane,Johns Island, SC 29455
$1,550,000
- 4 Beds
- 5 Baths
- 2,934 sq. ft.
- Single family
- Active
Price summary
- Price:$1,550,000
- Price per sq. ft.:$528.29
About this home
Stunning Custom Home with Heated Pool & Outdoor Kitchen in Rushland!Welcome to this exceptional custom-built home with heated pool and fully equipped outdoor kitchen, nestled in the sought-after community of Rushland on Johns Island. Thoughtfully designed and beautifully appointed, this residence offers the perfect blend of Lowcountry charm and modern luxury.Step inside to an inviting open floor plan featuring reclaimed hardwood floors throughout, shiplap accents, high ceilings, crown molding, and an abundance of natural light. The spacious living room is anchored by a gas fireplace, custom built-ins, a bar with beverage fridge, and has doors that lead to the expansive porch overlooking the pool and backyard oasis.A chef's dream kitchen awaits, complete with alarge center island with seating, farmhouse sink, gas range with custom hood, marble countertops, designer lighting, tiled backsplash, and a generous pantry. The adjacent dining area is flooded with natural light and also has french doors that open onto the porch and outdoor kitchen, perfect for indoor-outdoor entertaining.
Outdoor living is truly spectacular, with a large porch featuring a outdoor kitchen, mounted television, and a wood-burning fireplaceideal for cozy fall evenings and marshmallow roasting. The heated pool is surrounded by lush, layered landscaping and a spacious covered patio, creating a private backyard oasis.
The main-level primary suite is a serene retreat, with vaulted ceiling accented by wood beams, plantation shutters, and dual walk-in closets with custom built-insincluding a large, built-in safe. The luxurious primary bath features a soaking tub, marble-tiled glass shower, huge vanity with dual sinks and marble countertops, and a private water closet with both toilet and bidet.
Another large bedroom suite is also located on the main level, perfect for guests, with generous walk-in closet and beautifully tiled bathroom. A spacious laundry room is conveniently located on the main floor, with an additional stacked washer and dryer upstairs. A stylish powder room featuring a marble sink and wall-mounted faucet completes the first floor.
Upstairs, a versatile flex space is perfect for a kids' play area or teen lounge. Two generously sized bedrooms each feature their own stunning en suite baths with designer tile, marble vanities, and ample closet space.
On the ground level, the side-entry 3+ car garage offers abundant space for vehicles, golf carts, recreational gear, and moreincluding a custom-built home gym area. Built by Level Building Projects, this home has many custom features and upgrades - see list under documents.
Rushland is a 500-acre waterfront community recognized as a designated wildlife sanctuary, offering residents serene natural beauty just 20 minutes from downtown Charleston and local beaches. Community amenities include a deepwater dock on the Stono River, neighborhood pool, grand pavilion, playground, and walking trailsproviding an unparalleled Lowcountry lifestyle.
Contact an agent
Home facts
- Year built:2016
- Listing ID #:25022194
- Added:43 day(s) ago
- Updated:September 25, 2025 at 06:20 PM
Rooms and interior
- Bedrooms:4
- Total bathrooms:5
- Full bathrooms:4
- Half bathrooms:1
- Living area:2,934 sq. ft.
Heating and cooling
- Cooling:Central Air
Structure and exterior
- Year built:2016
- Building area:2,934 sq. ft.
- Lot area:0.29 Acres
Schools
- High school:St. Johns
- Middle school:Haut Gap
- Elementary school:Angel Oak ES 4K-1/Johns Island ES 2-5
Utilities
- Water:Public
- Sewer:Public Sewer
Finances and disclosures
- Price:$1,550,000
- Price per sq. ft.:$528.29
New listings near 1818 Rushland Grove Lane
- New
 $565,000Active3 beds 2 baths1,390 sq. ft.
$565,000Active3 beds 2 baths1,390 sq. ft.3543 Hunters Oak Lane, Johns Island, SC 29455
MLS# 25026060Listed by: CAROLINA ONE REAL ESTATE - New
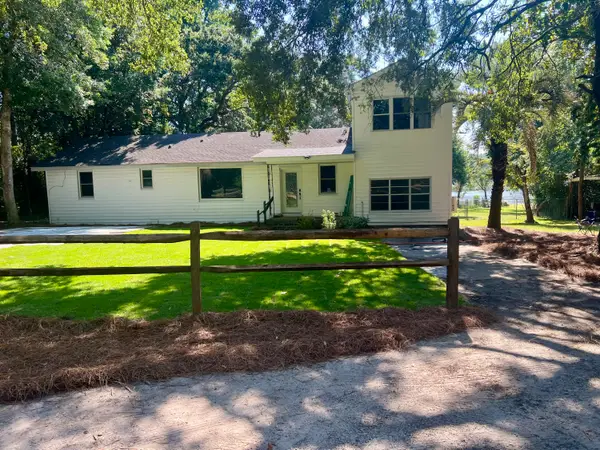 $800,000Active5 beds 2 baths2,002 sq. ft.
$800,000Active5 beds 2 baths2,002 sq. ft.6084 Overlook Road, Johns Island, SC 29455
MLS# 25026016Listed by: AGENTOWNED REALTY CHARLESTON GROUP 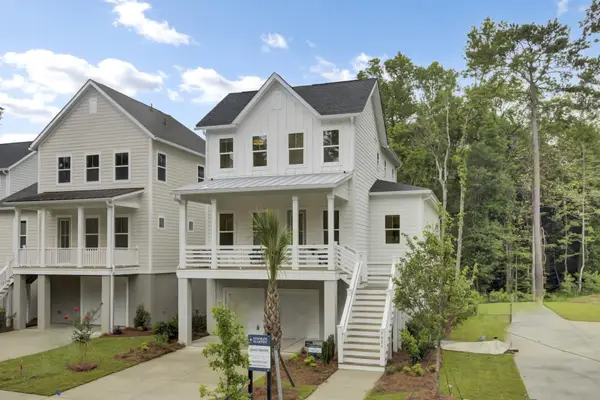 $851,090Pending4 beds 4 baths2,525 sq. ft.
$851,090Pending4 beds 4 baths2,525 sq. ft.3059 Robeson Trace, Johns Island, SC 29455
MLS# 25025991Listed by: SM SOUTH CAROLINA BROKERAGE LLC- Open Sat, 11am to 1pmNew
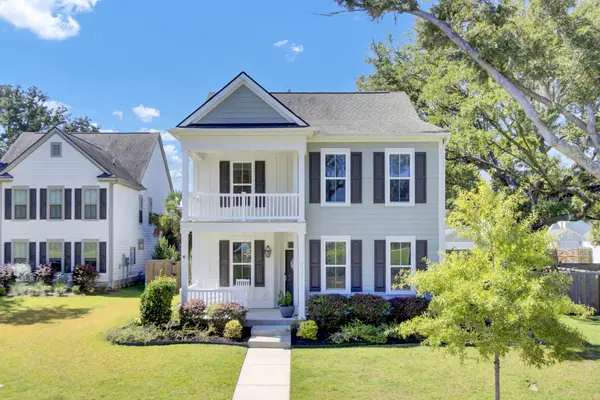 $735,000Active5 beds 3 baths2,317 sq. ft.
$735,000Active5 beds 3 baths2,317 sq. ft.2135 Kemmerlin Street, Johns Island, SC 29455
MLS# 25025867Listed by: TRUE CAROLINA REALTY - New
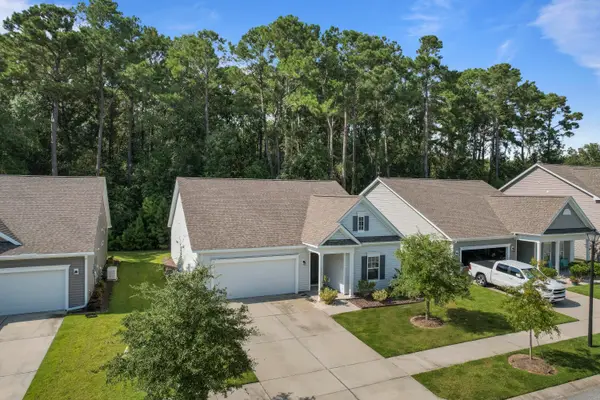 $515,000Active3 beds 2 baths1,672 sq. ft.
$515,000Active3 beds 2 baths1,672 sq. ft.1589 Thin Pine Drive, Johns Island, SC 29455
MLS# 25025829Listed by: THE BOULEVARD COMPANY - New
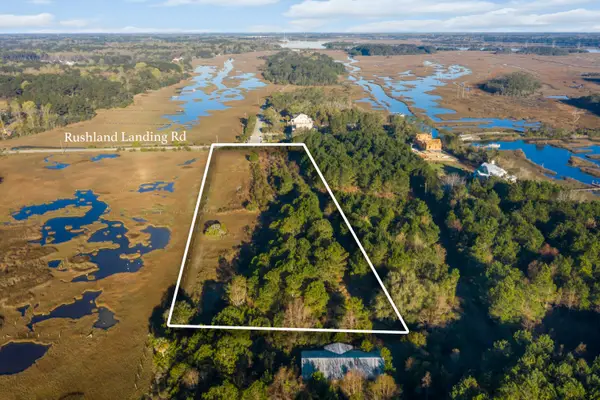 $1,550,000Active3.76 Acres
$1,550,000Active3.76 Acres0 Rushland Landing Road, Johns Island, SC 29455
MLS# 25025816Listed by: WILLIAM MEANS REAL ESTATE, LLC - New
 $399,900Active2 beds 2 baths
$399,900Active2 beds 2 baths7613 Indigo Palms Way, Johns Island, SC 29455
MLS# 25025823Listed by: EXP REALTY LLC - Open Sun, 12 to 2pmNew
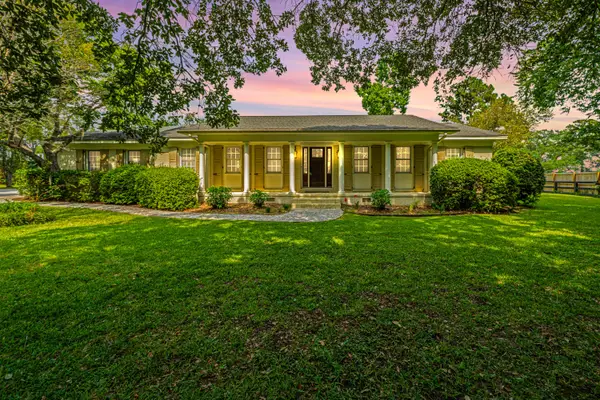 $1,399,000Active4 beds 3 baths3,070 sq. ft.
$1,399,000Active4 beds 3 baths3,070 sq. ft.1227 River Road, Johns Island, SC 29455
MLS# 25025769Listed by: CAROLINA ONE REAL ESTATE - New
 $2,149,000Active4 beds 4 baths4,049 sq. ft.
$2,149,000Active4 beds 4 baths4,049 sq. ft.1563 Headquarters Plantation Drive, Johns Island, SC 29455
MLS# 25025770Listed by: ADLER REALTY - New
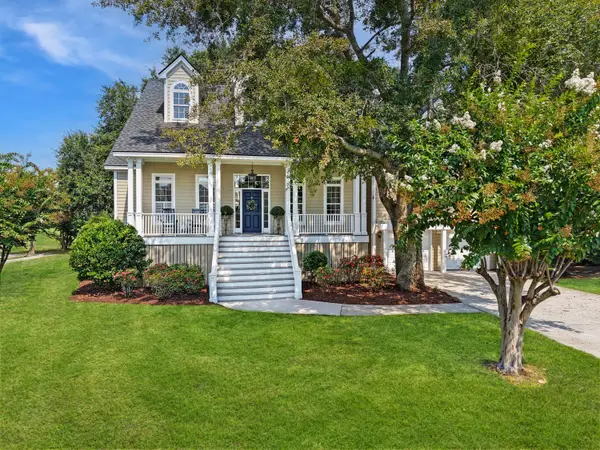 Listed by ERA$965,000Active3 beds 3 baths2,765 sq. ft.
Listed by ERA$965,000Active3 beds 3 baths2,765 sq. ft.4229 Haulover Drive, Johns Island, SC 29455
MLS# 25025759Listed by: ERA WILDER REALTY, INC
