185 Winding River Drive, Johns Island, SC 29455
Local realty services provided by:ERA Wilder Realty
Listed by:mikki ramey843-478-1684
Office:healthy realty llc.
MLS#:25014107
Source:SC_CTAR
185 Winding River Drive,Johns Island, SC 29455
$409,000
- 3 Beds
- 3 Baths
- 1,809 sq. ft.
- Single family
- Active
Price summary
- Price:$409,000
- Price per sq. ft.:$226.09
About this home
Welcome to Marshview Commons -- where breathtaking marsh and sunset views await!This beautifully designed open-concept townhome offers the ultimate Lowcountry lifestyle with one of the best vantage points in the entire community. Step inside to find shaker-style white cabinets, quartz countertops, and a stylish tile backsplash in the kitchen, all complemented by luxury vinyl plank flooring that flows seamlessly throughout the main living area.Large windows flood the space with natural light and provide a bright, airy feel -- perfect for relaxing or entertaining.Upstairs, the owner's suite is tucked away at the back of the home, providing stunning marsh views right from your window. Just down the hall, you'll find the convenient upstairs laundry and two secondary bedroomsthat share a full hall bath.
Downstairs, the spacious 2-car garage spans the entire footprint of the home, offering tons of storage and flexible space for hobbies, gear, or even a home gym. There is also an existing elevator shaft should you decide to add the extra conveience of an elevator to the property.
If you're looking for a townhome with unbeatable views and modern upgrades in a prime location, you've found it here at Marshview Commons!
Contact an agent
Home facts
- Year built:2021
- Listing ID #:25014107
- Added:139 day(s) ago
- Updated:October 09, 2025 at 02:32 PM
Rooms and interior
- Bedrooms:3
- Total bathrooms:3
- Full bathrooms:2
- Half bathrooms:1
- Living area:1,809 sq. ft.
Heating and cooling
- Cooling:Central Air
- Heating:Heat Pump
Structure and exterior
- Year built:2021
- Building area:1,809 sq. ft.
- Lot area:0.05 Acres
Schools
- High school:West Ashley
- Middle school:C E Williams
- Elementary school:Oakland
Utilities
- Water:Public
- Sewer:Public Sewer
Finances and disclosures
- Price:$409,000
- Price per sq. ft.:$226.09
New listings near 185 Winding River Drive
- New
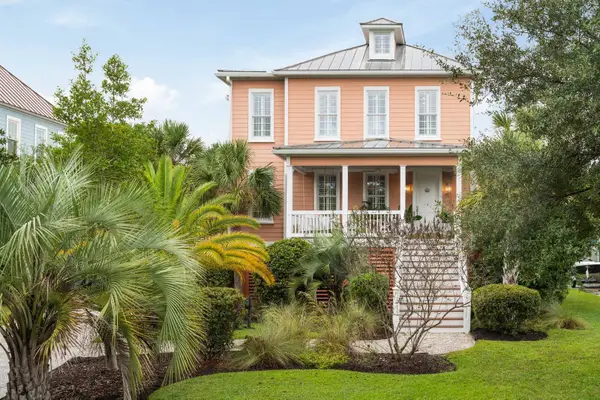 $925,000Active3 beds 4 baths2,997 sq. ft.
$925,000Active3 beds 4 baths2,997 sq. ft.1309 Chardon Commons, Johns Island, SC 29455
MLS# 25027409Listed by: CAROLINA ONE REAL ESTATE - New
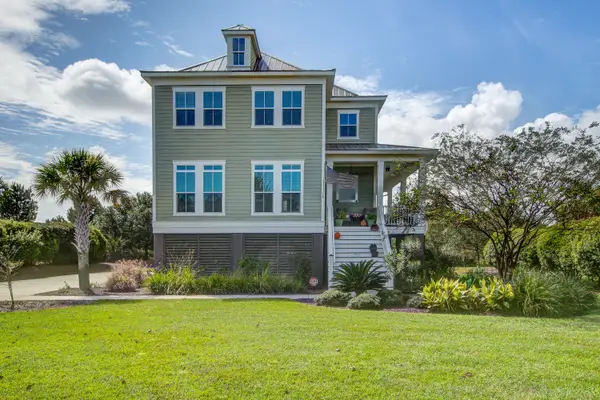 $1,150,000Active3 beds 3 baths2,490 sq. ft.
$1,150,000Active3 beds 3 baths2,490 sq. ft.1507 Bower Ln, Johns Island, SC 29455
MLS# 25027411Listed by: THE BOULEVARD COMPANY - New
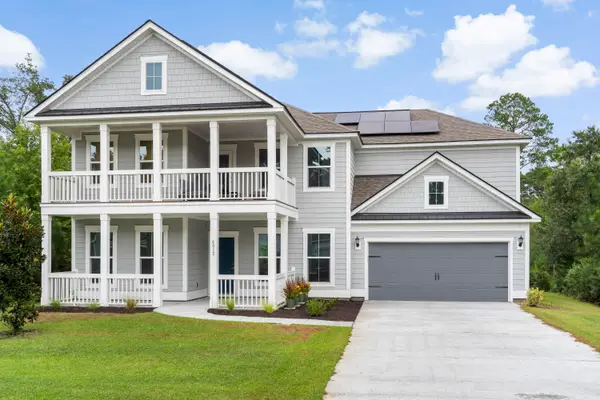 $930,000Active5 beds 5 baths3,302 sq. ft.
$930,000Active5 beds 5 baths3,302 sq. ft.4012 Oxeye Loop, Johns Island, SC 29455
MLS# 25027039Listed by: BETTER HOMES AND GARDENS REAL ESTATE PALMETTO - Open Sat, 10am to 12pmNew
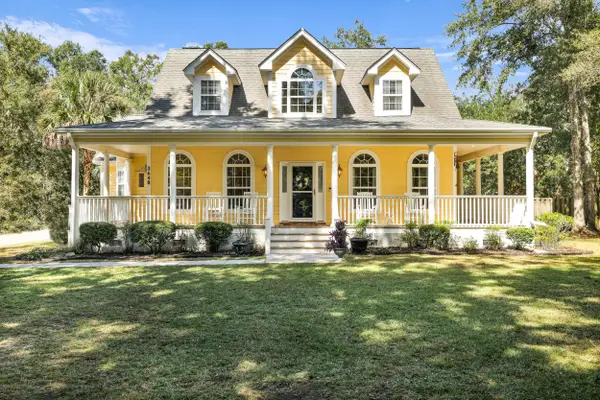 $775,000Active4 beds 3 baths2,310 sq. ft.
$775,000Active4 beds 3 baths2,310 sq. ft.3648 Back Pen Road, Johns Island, SC 29455
MLS# 25027352Listed by: 32 SOUTH PROPERTIES, LLC - New
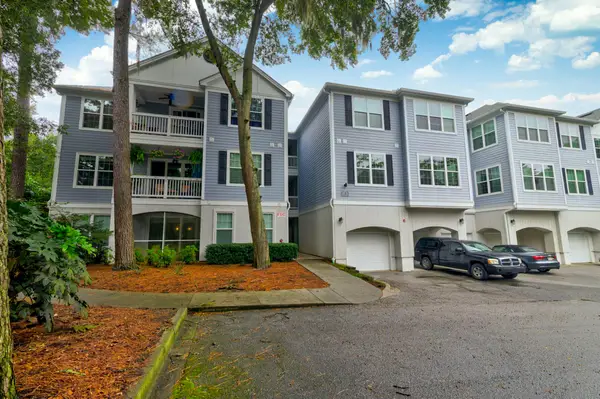 Listed by ERA$350,000Active2 beds 2 baths1,234 sq. ft.
Listed by ERA$350,000Active2 beds 2 baths1,234 sq. ft.60 Fenwick Hall Alley #435, Johns Island, SC 29455
MLS# 25027308Listed by: ERA WILDER REALTY INC - Open Sat, 1 to 3pmNew
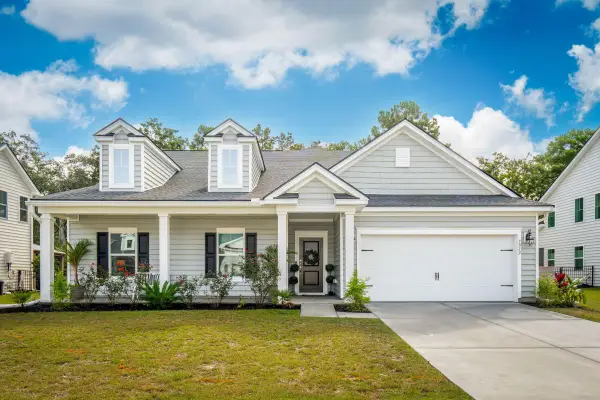 $695,000Active4 beds 2 baths2,647 sq. ft.
$695,000Active4 beds 2 baths2,647 sq. ft.7062 Pumpkinseed Drive, Johns Island, SC 29455
MLS# 25027236Listed by: THE BOULEVARD COMPANY - New
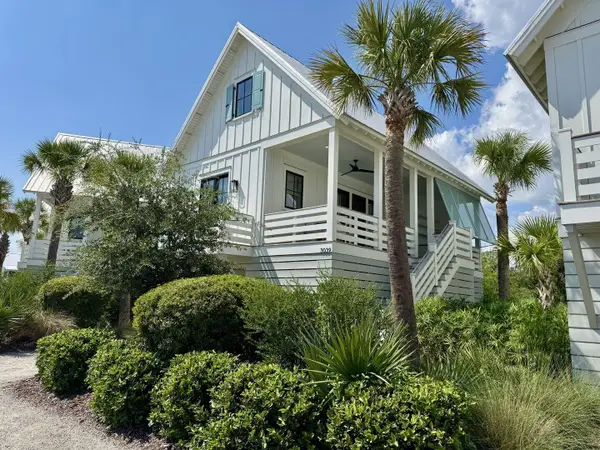 $949,000Active1 beds 1 baths509 sq. ft.
$949,000Active1 beds 1 baths509 sq. ft.3039 Southerly Way, Johns Island, SC 29455
MLS# 25027203Listed by: ABODE REAL ESTATE GROUP LLC - Open Sat, 2 to 4pmNew
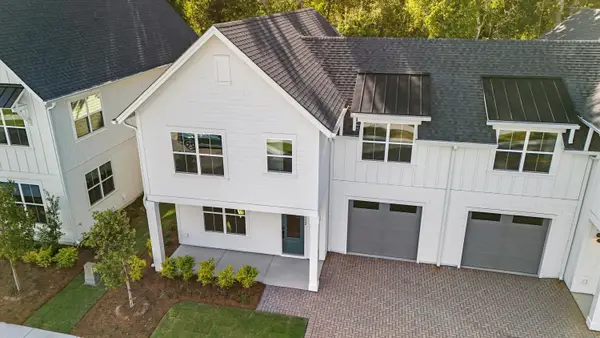 $698,000Active3 beds 3 baths2,170 sq. ft.
$698,000Active3 beds 3 baths2,170 sq. ft.532 Hayes Park Boulevard, Johns Island, SC 29455
MLS# 25027199Listed by: KELLER WILLIAMS REALTY CHARLESTON WEST ASHLEY - New
 $560,000Active3 beds 3 baths1,778 sq. ft.
$560,000Active3 beds 3 baths1,778 sq. ft.3297 Walter Drive, Johns Island, SC 29455
MLS# 25027107Listed by: KELLER WILLIAMS REALTY CHARLESTON WEST ASHLEY - New
 $676,500Active3 beds 3 baths2,441 sq. ft.
$676,500Active3 beds 3 baths2,441 sq. ft.2246 Kemmerlin Street, Johns Island, SC 29455
MLS# 25027114Listed by: THE PULSE CHARLESTON
