2009 Elvington Road, Johns Island, SC 29455
Local realty services provided by:ERA Wilder Realty
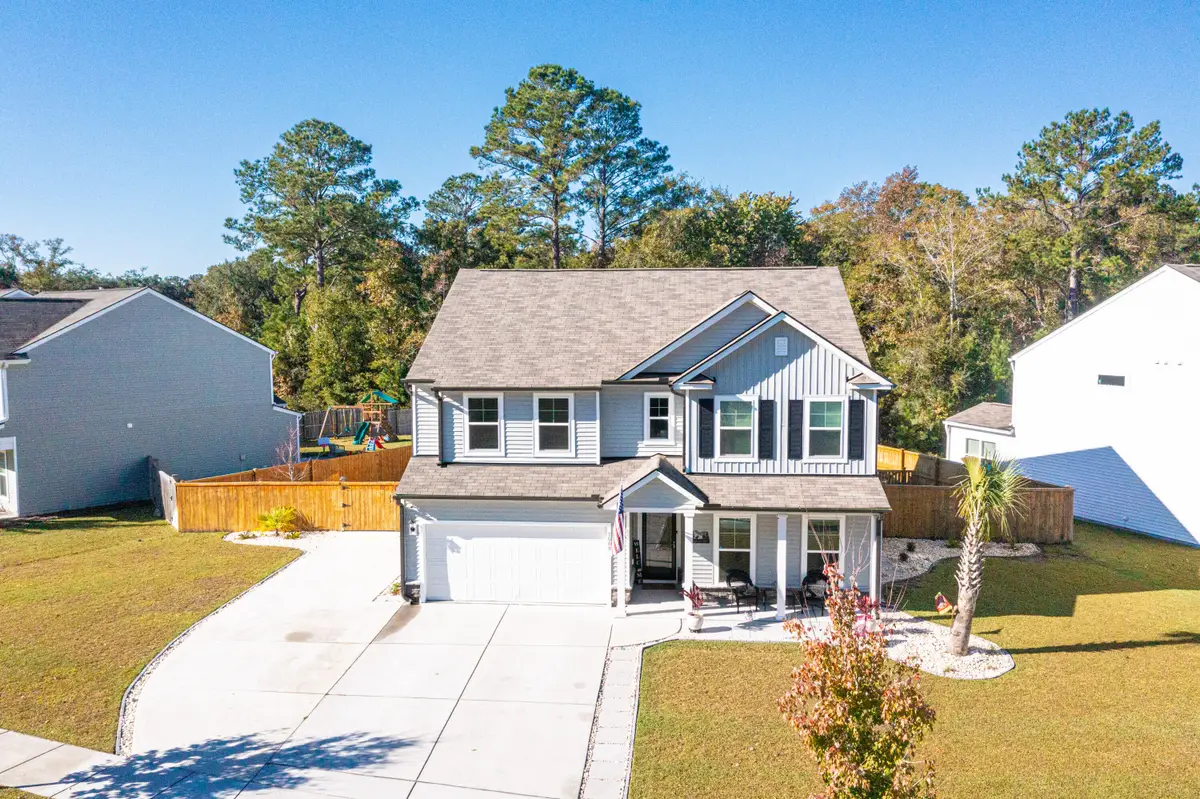


Listed by:lisa donkle
Office:nexthome the agency group
MLS#:24029647
Source:SC_CTAR
2009 Elvington Road,Johns Island, SC 29455
$664,900
- 4 Beds
- 3 Baths
- 3,218 sq. ft.
- Single family
- Active
Price summary
- Price:$664,900
- Price per sq. ft.:$206.62
About this home
Exquisite 4-Bed, 2.5-Bath Home in Oakfield Subdivision - This beautiful home on Johns Island is ready to go-it just needs YOU! Step into this like new home, built in 2022, and experience the ultimate in Lowcountry living. Located in the desirable Oakfield subdivision on Johns Island, this home offers over 3,200 square feet of beautifully designed living space, both inside and out. From the expansive stone patio to the elegant interiors, every detail has been thoughtfully crafted to create the perfect sanctuary. this home offers Outdoor Living at Its Best: The oversized custom patio is a true standout, featuring durable stone pavers, cafe-style lighting, and ample space for dining, entertaining, or relaxing. This is the perfect place to enjoy Charleston's mild climateyear-round. The turf dog kennel ensures your pets can enjoy the outdoors in comfort and style alongside you!. A sunny, serene sunroom provides the perfect space for morning coffee or afternoon reading. Upstairs, the loft area is wired for surround sound and ideal for movie nights, gaming, or a relaxed hangout spot. The open-concept great room features a soaring ceiling and flows effortlessly into the kitchen, which is a chef's dream. With a huge kitchen island, beautiful fixtures, and an eat-in kitchen area, this space is ideal for both entertaining and casual family living. Whether working from home or in need of a quiet space, the office offers peace and privacy. This flex /office space can be used as a playroom, sitting room, workout room, whatever you desire! The well-designed floor plan includes walk-in closets in every bedroom, and custom wood shelving in the master closet, pantry, and laundry room. The oversized master bedroom is a true retreat, featuring a luxurious bath and custom closet space. The master bathroom offers endless hot water-thanks to the tankless water heater, perfect for long showers! This home comes with upgraded security and professional landscaping with French drains and an irrigation system to keep the yard lush year-round. The fully fenced backyard with privacy fencing ensures both security and seclusion, creating an ideal space for outdoor activities.The oversized extended driveway provides ample space for parking (up to 6 cars), while the 2-car garage offers additional storage with custom overhead shelving. Oakfield subdivision offers fantastic amenities including a community pool, walking trails, golf cart paths, and expansive greenspace areas. Enjoy the charm and tranquility of Johns Island while staying connected to all the best the Lowcountry has to offer.
This meticulously maintained home in Oakfield offers the best of both worlds-modern luxury and the relaxed lifestyle of Johns Island. With its beautiful design, spacious layout, and incredible outdoor living space, this home is a true Lowcountry retreat. Don't miss the chance to make this dream home yours-schedule a tour today!
Contact an agent
Home facts
- Year built:2022
- Listing Id #:24029647
- Added:246 day(s) ago
- Updated:July 31, 2025 at 03:23 PM
Rooms and interior
- Bedrooms:4
- Total bathrooms:3
- Full bathrooms:2
- Half bathrooms:1
- Living area:3,218 sq. ft.
Heating and cooling
- Cooling:Central Air
Structure and exterior
- Year built:2022
- Building area:3,218 sq. ft.
- Lot area:0.28 Acres
Schools
- High school:St. Johns
- Middle school:Haut Gap
- Elementary school:Mt. Zion
Utilities
- Water:Public
- Sewer:Public Sewer
Finances and disclosures
- Price:$664,900
- Price per sq. ft.:$206.62
New listings near 2009 Elvington Road
- New
 $599,999Active4 beds 3 baths2,430 sq. ft.
$599,999Active4 beds 3 baths2,430 sq. ft.2014 Chilhowee Drive, Johns Island, SC 29455
MLS# 25021077Listed by: CAROLINA PRIDE REALTY GROUP - New
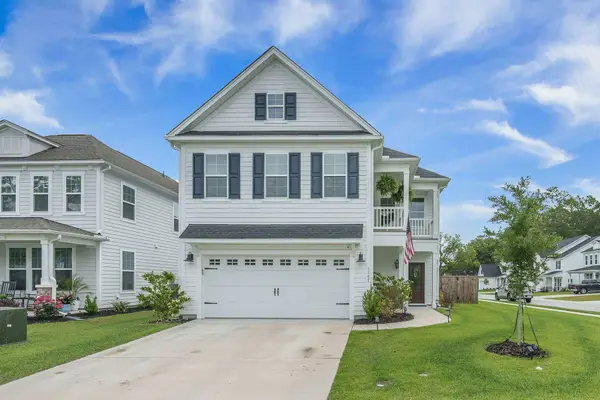 $629,000Active3 beds 2 baths2,440 sq. ft.
$629,000Active3 beds 2 baths2,440 sq. ft.1147 Saltwater Circle, Johns Island, SC 29455
MLS# 25020855Listed by: AKERS ELLIS REAL ESTATE LLC - New
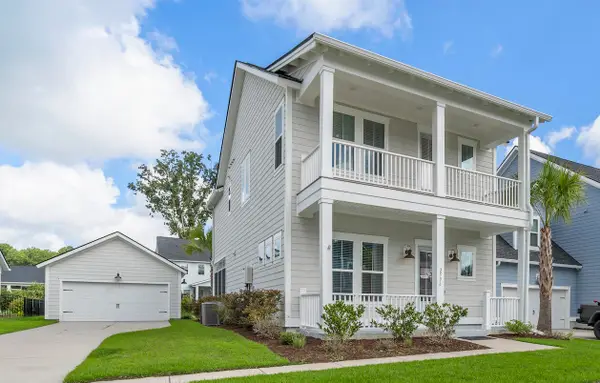 $795,000Active3 beds 3 baths2,224 sq. ft.
$795,000Active3 beds 3 baths2,224 sq. ft.2536 Hatch Drive, Johns Island, SC 29455
MLS# 25021062Listed by: DANIEL ISLAND REAL ESTATE CO INC 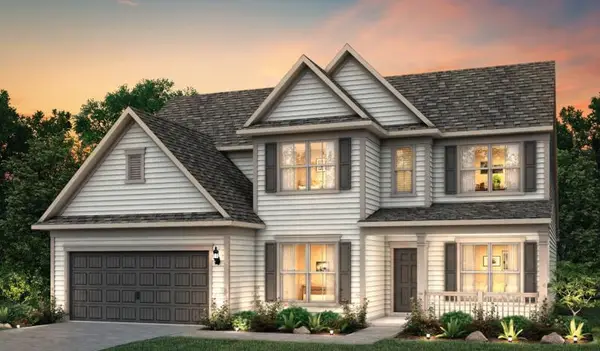 $941,216Pending3 beds 4 baths2,670 sq. ft.
$941,216Pending3 beds 4 baths2,670 sq. ft.1045 Island Preserve Road, Johns Island, SC 29455
MLS# 25021033Listed by: PULTE HOME COMPANY, LLC- New
 $525,000Active3 beds 3 baths1,698 sq. ft.
$525,000Active3 beds 3 baths1,698 sq. ft.2796 Summertrees Boulevard, Johns Island, SC 29455
MLS# 25021030Listed by: CAROLINA ONE REAL ESTATE 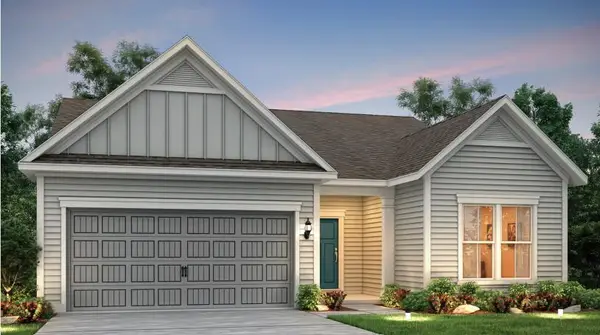 $659,190Pending3 beds 2 baths1,655 sq. ft.
$659,190Pending3 beds 2 baths1,655 sq. ft.2046 Cousteau Court, Johns Island, SC 29455
MLS# 25021022Listed by: PULTE HOME COMPANY, LLC- New
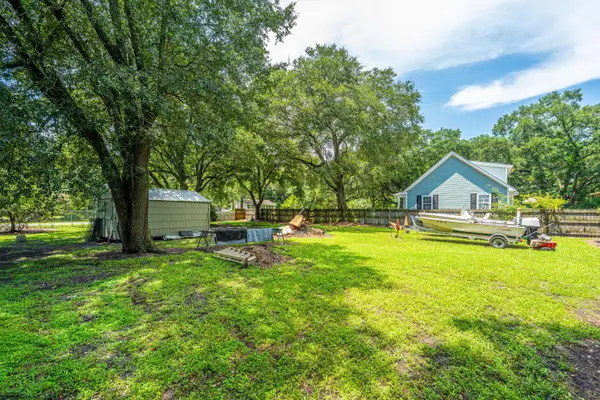 $200,000Active0.37 Acres
$200,000Active0.37 Acres1543 Keswick Drive, Johns Island, SC 29455
MLS# 25021024Listed by: CAROLINA ONE REAL ESTATE 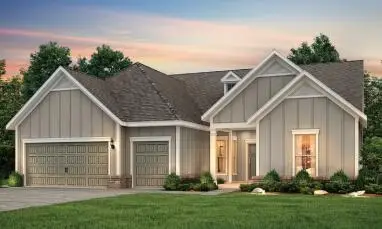 $881,665Pending3 beds 3 baths2,845 sq. ft.
$881,665Pending3 beds 3 baths2,845 sq. ft.2025 Cousteau Court, Johns Island, SC 29455
MLS# 25021013Listed by: PULTE HOME COMPANY, LLC- New
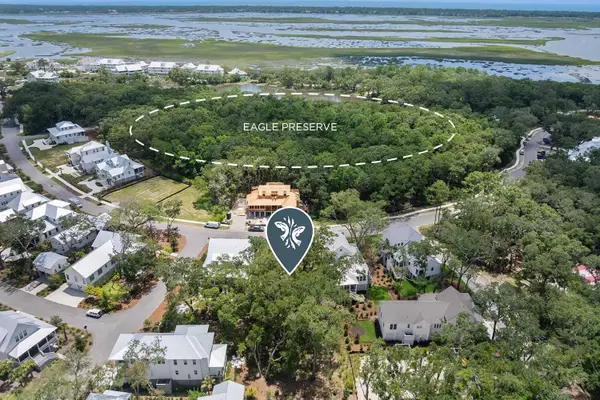 $325,000Active0.19 Acres
$325,000Active0.19 Acres8296 Jack Island Drive, Johns Island, SC 29455
MLS# 25020990Listed by: KIAWAH RIVER REAL ESTATE COMPANY, LLC - New
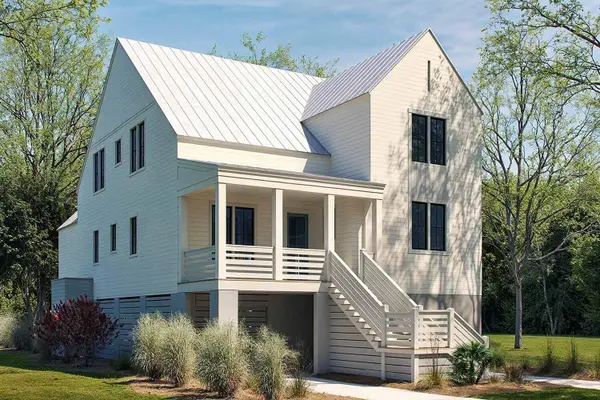 $1,685,000Active4 beds 4 baths2,875 sq. ft.
$1,685,000Active4 beds 4 baths2,875 sq. ft.4023 Chantey Crest, Johns Island, SC 29455
MLS# 25020994Listed by: KIAWAH RIVER REAL ESTATE COMPANY, LLC
