2119 Boatwright Road, Johns Island, SC 29455
Local realty services provided by:ERA Wilder Realty
Listed by: gaby andrews
Office: kiawah river real estate company, llc.
MLS#:25023780
Source:SC_CTAR
2119 Boatwright Road,Johns Island, SC 29455
$1,499,000
- 4 Beds
- 4 Baths
- 3,024 sq. ft.
- Single family
- Active
Price summary
- Price:$1,499,000
- Price per sq. ft.:$495.7
About this home
Reduced price on this unique opportunity to own the highly desirable ''Chickadee'' floor plan - one of only a handful built in Kiawah River. At just over 3,000 sf, this thoughtfully designed plan combines gracious open living and entertaining spaces while allowing for private retreats for family and guests. Large front and back porches create welcoming curb appeal with access to the back porch from both the living room and primary suite. Inside, 10-foot ceilings on the main floor provide a bright, open feel, seamlessly connecting the kitchen, dining and living rooms.A second bedroom on the main level, situated on the opposite side of the home, offers an ideal main-floor private guest suite. An elevator shaft is in place to serve both levels and is currently enjoyed as exceptionally large closets providing ample additional storage on both floors.
The signature space on the second floor is a spacious, panoramic flex room with wet bar and beverage refrigerator- perfect as a private retreat or relaxing gathering spot. Incredible storage, two generously sized bedrooms and a large shared bath create a spacious second floor that's a unique living suite for children or guests.
Outdoors, a fenced backyard leads to the detached two-car garage and driveway, accessed via a quiet alley that backs to a manicured green space.
Beyond your doorstep, Kiawah River offers a rich lifestyle that's valued by young families, empty-nesters and retirees alike. with more than 18 miles of scenic waterfront and wooded trails, ponds boasting unparalleled fishing and a vibrant waterfront with panoramic views of Haulover Creek and the Kiawah River. The community's waterfront amenities include The Spring House swim, fitness facility, restaurant and pool bar, Coastal Expeditions outfitter, community docks and boat landing.
Just steps away, residents can enjoy the Dunlin, an Auberge 72-room boutique inn along with Linnette's waterfront restaurant and Aster Spa, creating a unique vibe of Lowcountry luxury and a 5-star neighborhood gathering spot. Just a short cart ride from home, residents can enjoy tennis and pickleball courts along with dog parks, adding to the community's active and welcoming lifestyle.
Kiawah River, Charleston's first Agrihood, encompasses a 100-acre working farm offering residents access to farm fresh eggs, seasonal produce, wildflowers, honey and dairy products, all found at the iconic Rosebank Farms produce stand right within the community.
Contact an agent
Home facts
- Year built:2022
- Listing ID #:25023780
- Added:167 day(s) ago
- Updated:February 10, 2026 at 04:13 AM
Rooms and interior
- Bedrooms:4
- Total bathrooms:4
- Full bathrooms:3
- Half bathrooms:1
- Living area:3,024 sq. ft.
Heating and cooling
- Cooling:Central Air
- Heating:Forced Air, Heat Pump
Structure and exterior
- Year built:2022
- Building area:3,024 sq. ft.
- Lot area:0.14 Acres
Schools
- High school:St. Johns
- Middle school:Haut Gap
- Elementary school:Mt. Zion
Utilities
- Water:Public
- Sewer:Private Sewer
Finances and disclosures
- Price:$1,499,000
- Price per sq. ft.:$495.7
New listings near 2119 Boatwright Road
- New
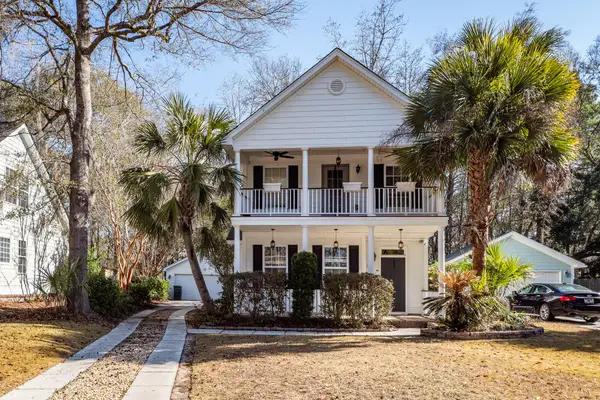 $525,000Active3 beds 3 baths1,678 sq. ft.
$525,000Active3 beds 3 baths1,678 sq. ft.1764 Hickory Knoll Way, Johns Island, SC 29455
MLS# 26003885Listed by: SCSOLD LLC - New
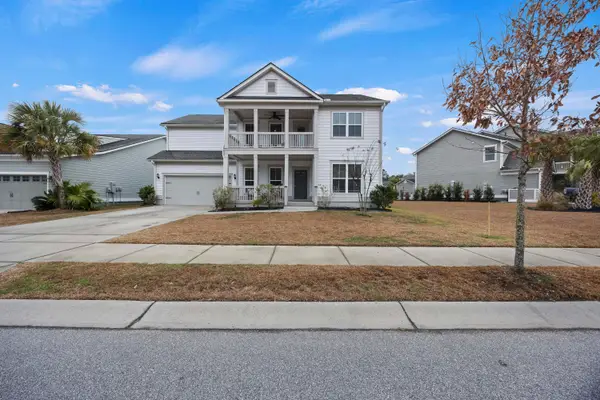 $814,900Active4 beds 4 baths3,072 sq. ft.
$814,900Active4 beds 4 baths3,072 sq. ft.2025 Utsey Street, Johns Island, SC 29455
MLS# 26003865Listed by: THREE REAL ESTATE LLC - New
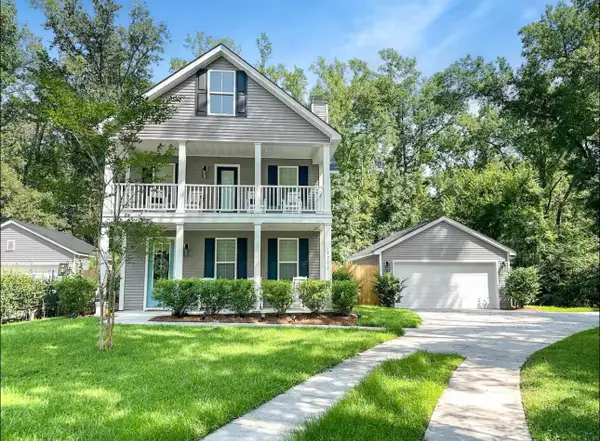 $575,000Active3 beds 3 baths1,811 sq. ft.
$575,000Active3 beds 3 baths1,811 sq. ft.1711 Jessy Elizabeth Road, Johns Island, SC 29455
MLS# 26003795Listed by: HOMECOIN.COM - New
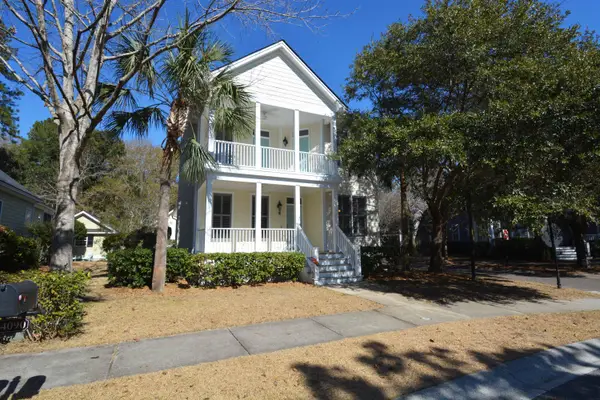 $645,000Active3 beds 3 baths1,723 sq. ft.
$645,000Active3 beds 3 baths1,723 sq. ft.4091 E Amy Lane, Johns Island, SC 29455
MLS# 26003787Listed by: CAROLINA ONE REAL ESTATE - New
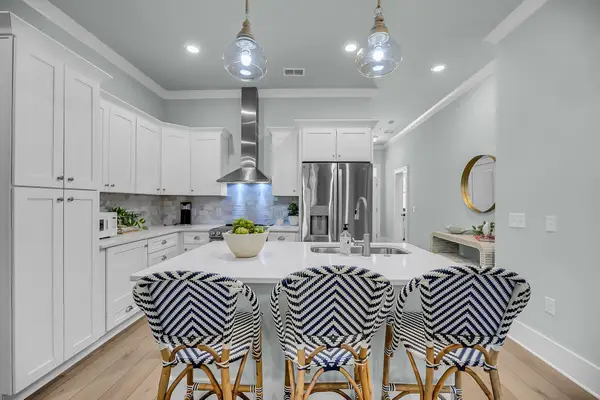 $259,900Active1 beds 1 baths944 sq. ft.
$259,900Active1 beds 1 baths944 sq. ft.7412 Indigo Palms Way, Johns Island, SC 29455
MLS# 26003768Listed by: EXP REALTY LLC - New
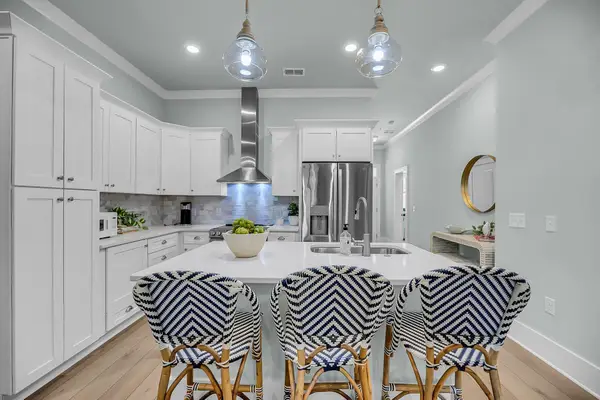 $259,900Active1 beds 1 baths944 sq. ft.
$259,900Active1 beds 1 baths944 sq. ft.7615 Indigo Palms Way, Johns Island, SC 29455
MLS# 26003707Listed by: EXP REALTY LLC - Open Sat, 10am to 12pmNew
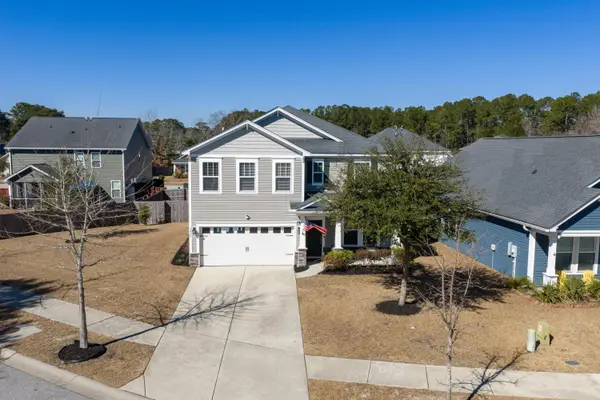 $580,000Active3 beds 3 baths2,345 sq. ft.
$580,000Active3 beds 3 baths2,345 sq. ft.3030 Tugalo Street, Johns Island, SC 29455
MLS# 26003682Listed by: COASTAL CONNECTIONS REAL ESTATE - New
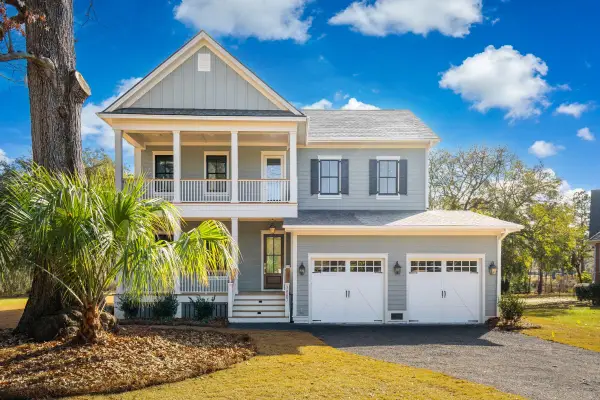 $1,450,000Active4 beds 4 baths3,412 sq. ft.
$1,450,000Active4 beds 4 baths3,412 sq. ft.3887 Moss Pointe Court, Johns Island, SC 29455
MLS# 26003659Listed by: GRANTHAM HOMES REALTY, LLC - New
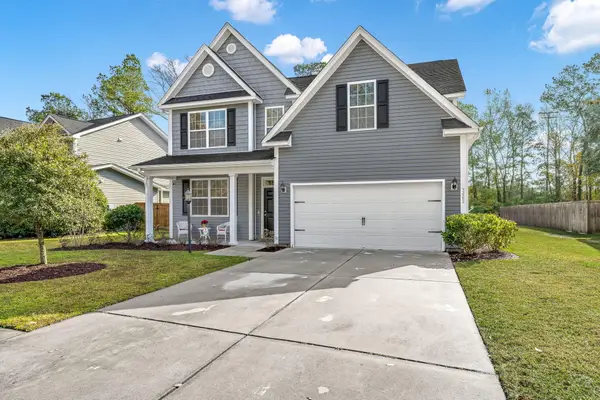 $590,000Active4 beds 3 baths2,658 sq. ft.
$590,000Active4 beds 3 baths2,658 sq. ft.3462 Field Planters Road, Johns Island, SC 29455
MLS# 26003638Listed by: ABODE REAL ESTATE GROUP LLC - New
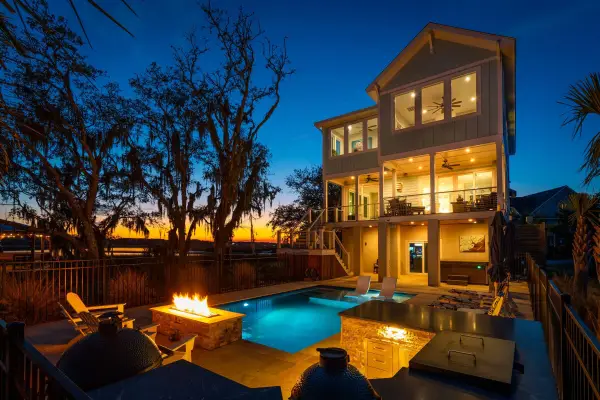 $1,999,000Active3 beds 3 baths2,576 sq. ft.
$1,999,000Active3 beds 3 baths2,576 sq. ft.538 Towles Crossing Drive, Johns Island, SC 29455
MLS# 26003482Listed by: THE BOULEVARD COMPANY

