2134 Boatwright Road, Johns Island, SC 29455
Local realty services provided by:ERA Greater North Properties
Listed by: gaby andrews
Office: kiawah river real estate company, llc.
MLS#:25024920
Source:MI_NGLRMLS
Price summary
- Price:$3,200,000
- Price per sq. ft.:$846.78
About this home
Lowcountry modern home by Level Building Projects offering spectacular waterfront views of Great Oak Basin in Kiawah River. Designed for seamless indoor-outdoor living, it features double rear porches, a spacious loggia, and screened outdoor rooms that capture the beauty of the water. The open kitchen and great room include a scullery, high-end finishes, and walls of windows that invite river views into every moment. Located within Kiawah River--a luxury waterfront community on Johns Island just minutes from Charleston--residents enjoy a riverfront swim and fitness facility, tennis and pickleball courts, and a working farm with The Goatery. The community is also home to Coastal Expeditions' kayak and boating center and The Dunlin,Auberge Resorts Collection, featuring a waterfront restaurant and spa.
Discover a new way of Lowcountry living where nature, community, and craftsmanship flow together along the river.
Contact an agent
Home facts
- Year built:2022
- Listing ID #:25024920
- Updated:February 20, 2026 at 11:53 PM
Rooms and interior
- Bedrooms:4
- Total bathrooms:5
- Full bathrooms:4
- Half bathrooms:1
- Living area:3,779 sq. ft.
Heating and cooling
- Cooling:Central Air
- Heating:Forced Air, Heat Pump, Propane
Structure and exterior
- Year built:2022
- Building area:3,779 sq. ft.
- Lot area:0.25 Acres
Schools
- High school:St. Johns
- Middle school:Haut Gap
- Elementary school:Mt. Zion
Finances and disclosures
- Price:$3,200,000
- Price per sq. ft.:$846.78
New listings near 2134 Boatwright Road
- New
 $500,000Active3 beds 3 baths1,791 sq. ft.
$500,000Active3 beds 3 baths1,791 sq. ft.1531 Thoroughbred Boulevard, Johns Island, SC 29455
MLS# 26004924Listed by: CAROLINA ONE REAL ESTATE - Open Sun, 12 to 2pmNew
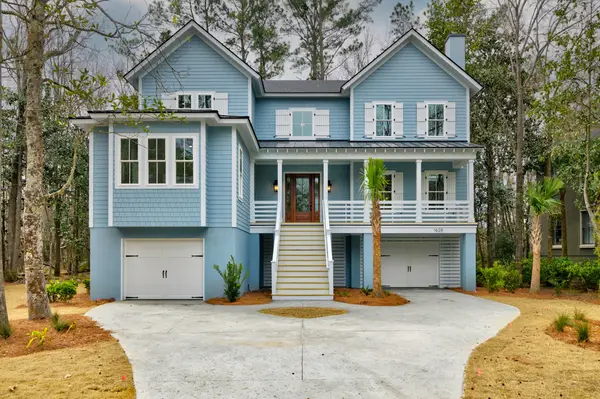 $1,595,000Active4 beds 4 baths3,133 sq. ft.
$1,595,000Active4 beds 4 baths3,133 sq. ft.1628 John Fenwick Lane, Johns Island, SC 29455
MLS# 26004918Listed by: CHARLESTON REAL ESTATE GROUP - Open Sun, 12 to 2pmNew
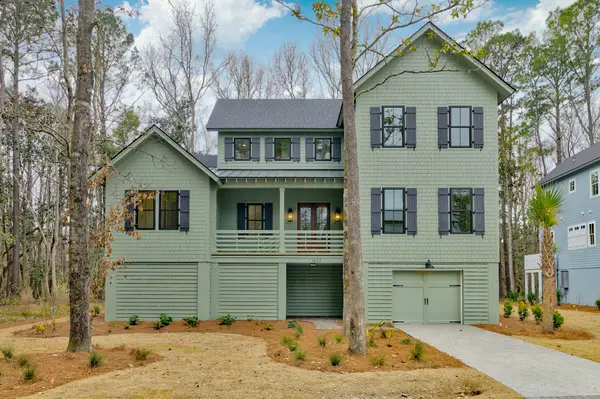 $1,495,000Active4 beds 4 baths2,868 sq. ft.
$1,495,000Active4 beds 4 baths2,868 sq. ft.1632 John Fenwick Lane, Johns Island, SC 29455
MLS# 26004919Listed by: CHARLESTON REAL ESTATE GROUP - New
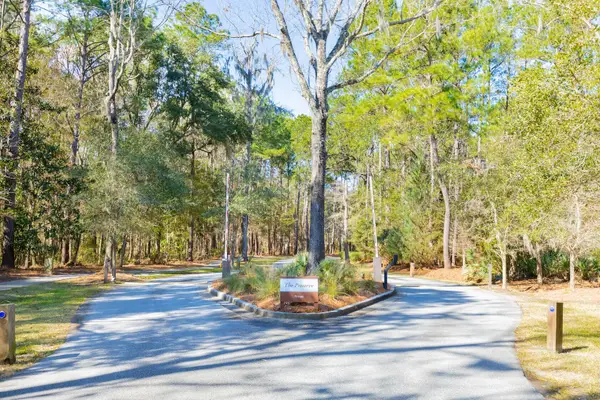 $360,000Active0.28 Acres
$360,000Active0.28 Acres1635 John Fenwick Lane, Johns Island, SC 29455
MLS# 26004853Listed by: CHARLESTON REAL ESTATE GROUP - New
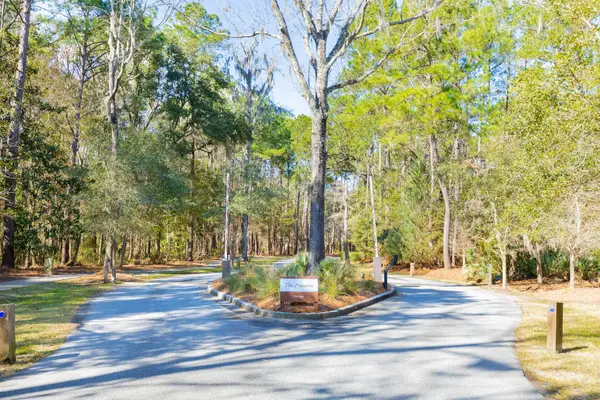 $369,000Active0.27 Acres
$369,000Active0.27 Acres1645 John Fenwick Lane, Johns Island, SC 29455
MLS# 26004854Listed by: CHARLESTON REAL ESTATE GROUP - New
 $375,000Active0.28 Acres
$375,000Active0.28 Acres1581 John Fenwick Lane, Johns Island, SC 29455
MLS# 26004855Listed by: CHARLESTON REAL ESTATE GROUP - Open Sun, 1 to 4pmNew
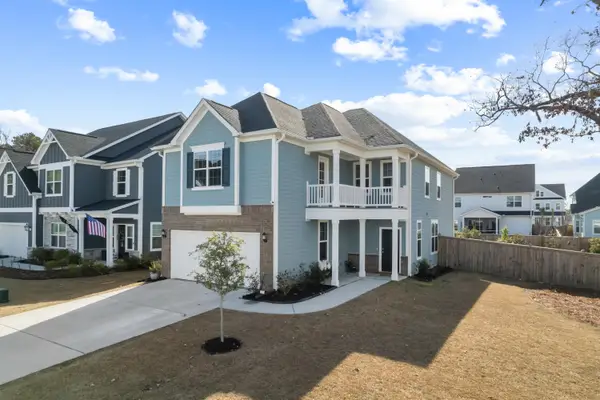 Listed by ERA$635,000Active3 beds 3 baths2,450 sq. ft.
Listed by ERA$635,000Active3 beds 3 baths2,450 sq. ft.1136 Saltwater Circle, Johns Island, SC 29455
MLS# 26004840Listed by: ERA WILDER REALTY INC - Open Sun, 1 to 3pmNew
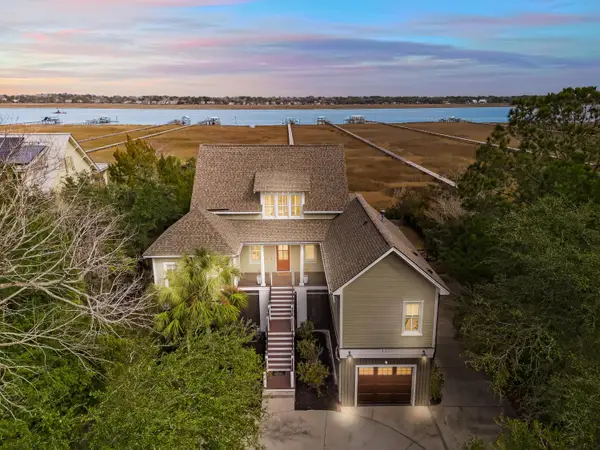 $3,475,000Active5 beds 6 baths3,460 sq. ft.
$3,475,000Active5 beds 6 baths3,460 sq. ft.1352 Headquarters Plantation Drive, Johns Island, SC 29455
MLS# 26004790Listed by: 32 SOUTH PROPERTIES, LLC - Open Sat, 12 to 3pmNew
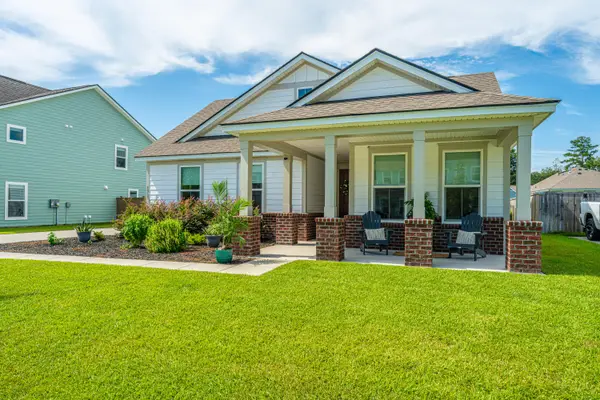 $665,000Active3 beds 2 baths1,851 sq. ft.
$665,000Active3 beds 2 baths1,851 sq. ft.2052 Parish House, Johns Island, SC 29455
MLS# 26004792Listed by: CAROLINA ONE REAL ESTATE - Open Sat, 12 to 3pmNew
 $539,990Active4 beds 4 baths2,204 sq. ft.
$539,990Active4 beds 4 baths2,204 sq. ft.414 Caledon Court, Johns Island, SC 29455
MLS# 26004773Listed by: SM SOUTH CAROLINA BROKERAGE LLC

