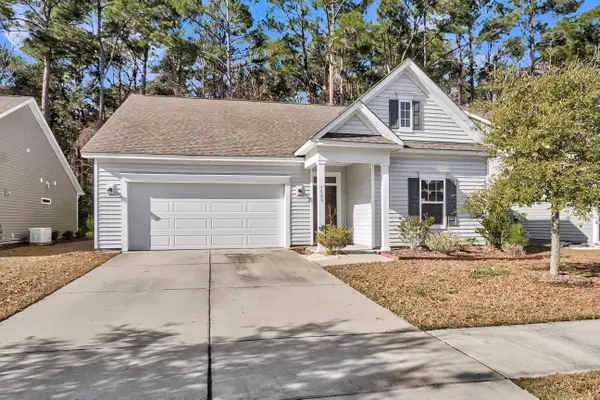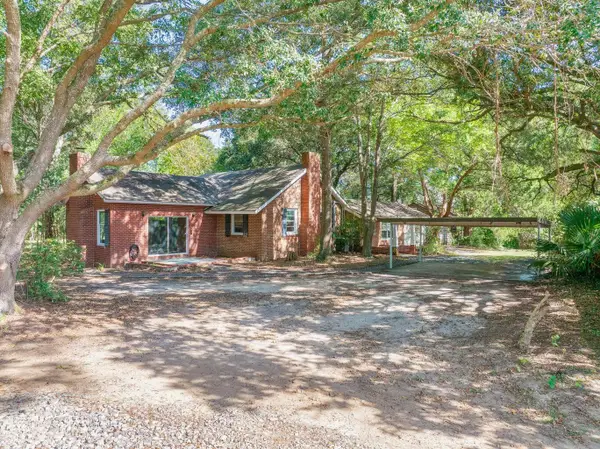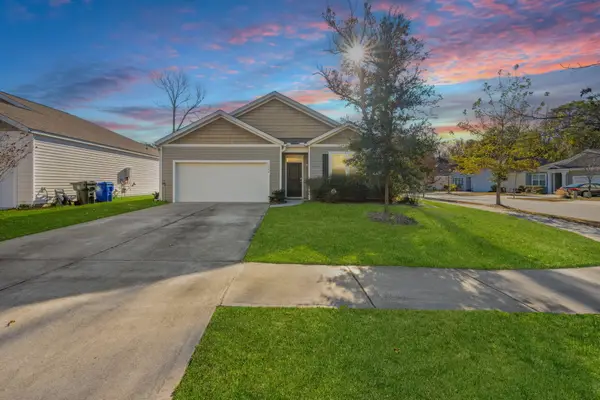2224 Shoreline Drive, Johns Island, SC 29455
Local realty services provided by:ERA Greater North Properties
Listed by: karla leahy
Office: engel & volkers charleston
MLS#:25007375
Source:MI_NGLRMLS
Price summary
- Price:$939,500
- Price per sq. ft.:$400.64
About this home
Now Priced at $939,500 - Don't Miss This Opportunity!This stunning and unique Lowcountry retreat has just received a major price reduction and is ready for its new owner. Designed for both relaxation and entertaining, this home showcases custom designer lighting, a flowing open layout, and seamless access to an expansive Ipe deck that brings the outdoors in.The main level features two guest bedrooms and a full bath, while the upstairs primary suite offers serene treetop views, a spa-inspired en suite, and an office with walk-in closet and attic access. A fourth bedroom with private bath provides excellent flexibility for guests or multigenerational living.Outdoor living truly shines with two gazebos (one powered with breaker box), a fire pit, picnic area,and a screened pavilionideal for memorable gatherings under the stars. Zen bamboo, raised beds, and citrus and camellia trees create a lush, private sanctuary.
Smart, value-adding upgrades include: whole-house generator, Trane split HVAC (2022), full ductwork replacement, encapsulated crawlspace with dehumidifier, sump pumps, French drains, upgraded electric panel, and a refinished garage with resin-epoxy floor.
Residents enjoy access to a private community dock for kayaking, boating, or watching sunsets over the Stono River. Just minutes to Charleston's beaches, dining, and shopping, this rare property blends luxury, nature, and peace in perfect harmonynow at an exceptional price!
Contact an agent
Home facts
- Year built:1984
- Listing ID #:25007375
- Updated:January 08, 2026 at 05:23 PM
Rooms and interior
- Bedrooms:4
- Total bathrooms:3
- Full bathrooms:3
- Living area:2,345 sq. ft.
Heating and cooling
- Cooling:Central Air
- Heating:Electric
Structure and exterior
- Year built:1984
- Building area:2,345 sq. ft.
- Lot area:2.03 Acres
Schools
- High school:St. Johns
- Middle school:Haut Gap
- Elementary school:Mt. Zion
Finances and disclosures
- Price:$939,500
- Price per sq. ft.:$400.64
New listings near 2224 Shoreline Drive
- New
 $695,000Active4 beds 4 baths2,477 sq. ft.
$695,000Active4 beds 4 baths2,477 sq. ft.2917 Swamp Sparrow Circle, Johns Island, SC 29455
MLS# 26000612Listed by: COLDWELL BANKER REALTY - New
 $660,000Active4 beds 3 baths2,384 sq. ft.
$660,000Active4 beds 3 baths2,384 sq. ft.2174 Kemmerlin Street, Johns Island, SC 29455
MLS# 26000610Listed by: AGENTOWNED REALTY PREFERRED GROUP - New
 $650,000Active5 beds 3 baths2,729 sq. ft.
$650,000Active5 beds 3 baths2,729 sq. ft.3070 Grinnell Street, Johns Island, SC 29455
MLS# 26000570Listed by: CAROLINA ONE REAL ESTATE - New
 $849,000Active4 beds 3 baths2,401 sq. ft.
$849,000Active4 beds 3 baths2,401 sq. ft.2457 Lieutenant Dozier Drive, Johns Island, SC 29455
MLS# 26000474Listed by: CAROLINA ONE REAL ESTATE - New
 $1,295,000Active4 beds 3 baths2,670 sq. ft.
$1,295,000Active4 beds 3 baths2,670 sq. ft.2925 Maritime Forest Drive, Johns Island, SC 29455
MLS# 26000382Listed by: THE CASSINA GROUP - New
 $499,900Active3 beds 2 baths1,672 sq. ft.
$499,900Active3 beds 2 baths1,672 sq. ft.1589 Thin Pine Drive, Johns Island, SC 29455
MLS# 26000367Listed by: RE/MAX EXECUTIVE - New
 $3,250,000Active5 beds 6 baths3,655 sq. ft.
$3,250,000Active5 beds 6 baths3,655 sq. ft.1451 Ravens Bluff Road, Johns Island, SC 29455
MLS# 26000319Listed by: PREMIER PROPERTIES CHARLESTON - New
 $599,000Active3 beds 2 baths2,370 sq. ft.
$599,000Active3 beds 2 baths2,370 sq. ft.2646 Battle Trail Drive, Johns Island, SC 29455
MLS# 26000301Listed by: WEICHERT REALTORS LIFESTYLE - New
 $1,150,000Active3 beds 3 baths2,490 sq. ft.
$1,150,000Active3 beds 3 baths2,490 sq. ft.1507 Bower Lane, Johns Island, SC 29455
MLS# 26000237Listed by: THE BOULEVARD COMPANY - Open Sat, 11am to 1pmNew
 $529,000Active4 beds 2 baths1,768 sq. ft.
$529,000Active4 beds 2 baths1,768 sq. ft.1846 Towne Street, Johns Island, SC 29455
MLS# 26000234Listed by: AKERS ELLIS REAL ESTATE LLC
