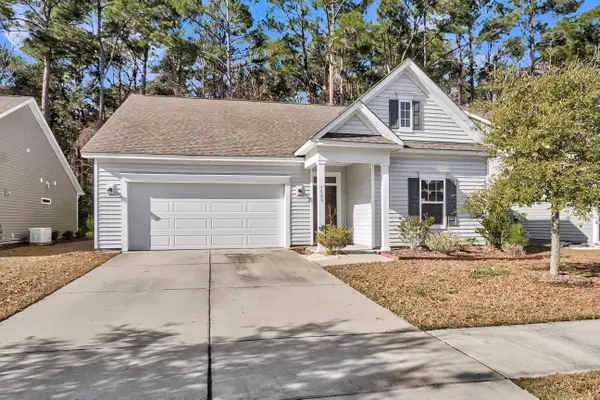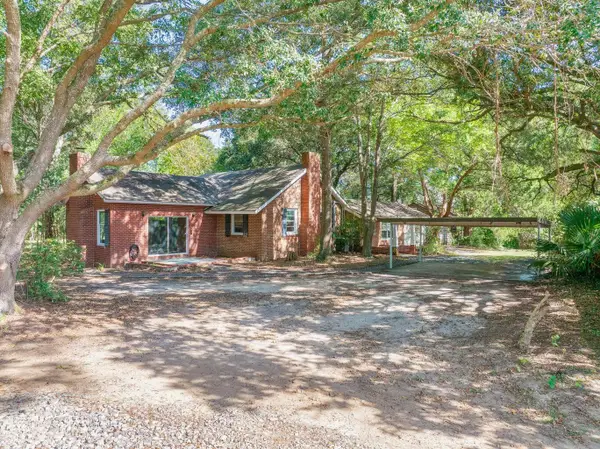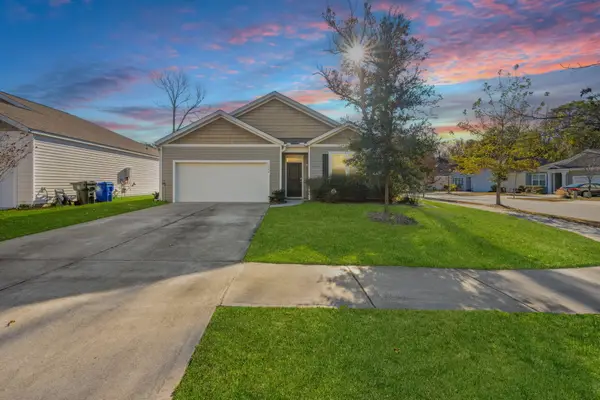2287 Shoreline Drive, Johns Island, SC 29455
Local realty services provided by:ERA Greater North Properties
2287 Shoreline Drive,Johns Island, SC 29455
$2,733,300
- 4 Beds
- 5 Baths
- 3,770 sq. ft.
- Single family
- Active
Listed by: doug berlinsky
Office: disher hamrick & myers res inc
MLS#:25016700
Source:MI_NGLRMLS
Price summary
- Price:$2,733,300
- Price per sq. ft.:$725.01
About this home
Exceptional 2.52 acre estate on the Stono River with deepwater dock and spacious 4 bed/5 bath Lowcountry home. 2287 Shoreline Drive has an open floor plan that takes full advantage of its extraordinary marsh and water views. The home's architecture features oyster shell-stuccoed pillars outside and soaring vaulted ceilings inside. The heart pine floors and walls throughout, as well as the central fireplace's bricks, were reclaimed from a historic downtown Charleston home, connecting you to the area's history. The new Ipe walkway to your private dock outside connects you to the area's waterways.The 3770 sqft raised home is situated at the very end of Shoreline Drive, adjacent to woodlands, and set back from the street for additional privacy. A large grassy yard is punctuated by idyllicSpanish moss-covered grand oak trees, palmettos, crepe myrtles, and Sago palms, amongst other Lowcountry landscaping staples. A front porch welcomes you inside, where you'll find a formal dining room with traditional wood paneling and dentilated crown molding. It opens to a gourmet kitchen with double wall ovens, a 6-burner gas cooktop, stainless steel appliances, and granite countertops, along with plenty of space for storage, prep, and socializing. There's even a second sink perfect for a coffee station or bar.
A large peninsula with breakfast bar overlooks the great room. A gas log fireplace with old Charleston bricks is the focal point of this space and draws the eye up to the vaulted, beamed ceiling. The kitchen is open to a casual dining room in back corner with windows and water views all around. A sunroom stretches the full width of the back of the property and opens to a deck that supports a hot tub.
The primary suite is on the main level and occupies the other marshside back corner of the house. It includes his and hers walk-in closets, an en suite bath, and room for a sitting area or home office. There is also a second bedroom with attached hall bath on this floor.
Upstairs are 2 spacious bedrooms each with an en suite bath and access to a balcony via sliding glass doors. One bedroom has a large walk-in closet and wall of built-in cabinetry for storage and display.
As a bonus, the ground floor has been finished with tile floors, a convenient mudroom, the laundry/utility room, a full bath, and a walk-out to back yard. It is heated and cooled and could easily become additional living space that is not included in the listed square footage. The ground level also has plenty of indoor and outdoor storage space, plus 2 garage bays that open to a driveway with plenty of room for parking a boat trailer. The property is permitted to build a new 3-car garage with ADU above, should you wish to expand.
The back yard's lawn is so luscious the current owners even play golf on it! An in-ground irrigation system makes care easy. From here, a short Ipe boardwalk takes you to your private dock. Relax on the 40'x20' covered pier head and enjoy the waterway's beauty, as shore birds and dolphins pass by. James Island County Park is directly across the Stono, so your natural view will never be disturbed by development. An aluminum gangway connects to your 386 sqft. floating wood dock with boat lift as well as a drive-on floating dock to take your boat or jet ski completely out of the water when not in use. The dock can accommodate any size vessel from a catamaran to a sailboat, has deep water even at low tide, and there are no bridge restrictions. You have a marina for fuel nearby as well as several restaurants accessible by boat, making 2287 Shoreline Drive the ideal water-lover's sanctuary. The proximity to Charleston, private lot, stunning views, large home, and water access combine to create a truly unbeatable Lowcountry lifestyle.
Shoreline Farms is a private retreat with a rural feel, offering the perfect blend of peaceful living and convenient access to the Charleston area. The neighborhood is known for its serene and picturesque setting, characterized by spacious lots with lush, mature landscaping. Direct access to the Stono River makes it a haven for those who appreciate nature and outdoor activities. The Stono (which flows through the Intracoastal Waterway or the Wadmalaw River to the Atlantic Ocean) offers opportunities for boating, kayaking, and fishing, along with stunning waterfront views - especially at sunrise and sunset. A private dock, walking trails, and picnic areas foster a sense of community among homeowners.
Johns Island, in turn, is home to numerous parks, trails, recreational activities, and natural attractions -- most famously the 400-year-old Angel Oak Tree. It also boasts a burgeoning food scene, with local farms supplying fresh produce to nearby restaurants as part of the farm-to-table movement. Shoreline Farms is a short drive up River Road to Maybank Highway, and from there to James Island, downtown Charleston, or West Ashley. In the other direction lie Wadmalaw, Kiawah, and Seabrook Islands. Johns Island balances both the quiet and vibrant sides of the lifestyle available in the South Carolina Lowcountry.
Be sure to note the spaces that have been virtually painted or remodeled. They are to show the potential of the home and not represent how it currently appears.
Contact an agent
Home facts
- Year built:1981
- Listing ID #:25016700
- Updated:January 08, 2026 at 05:23 PM
Rooms and interior
- Bedrooms:4
- Total bathrooms:5
- Full bathrooms:5
- Living area:3,770 sq. ft.
Heating and cooling
- Cooling:Central Air
- Heating:Heat Pump
Structure and exterior
- Year built:1981
- Building area:3,770 sq. ft.
- Lot area:2.52 Acres
Schools
- High school:St. Johns
- Middle school:Haut Gap
- Elementary school:Mt. Zion
Finances and disclosures
- Price:$2,733,300
- Price per sq. ft.:$725.01
New listings near 2287 Shoreline Drive
- New
 $695,000Active4 beds 4 baths2,477 sq. ft.
$695,000Active4 beds 4 baths2,477 sq. ft.2917 Swamp Sparrow Circle, Johns Island, SC 29455
MLS# 26000612Listed by: COLDWELL BANKER REALTY - New
 $660,000Active4 beds 3 baths2,384 sq. ft.
$660,000Active4 beds 3 baths2,384 sq. ft.2174 Kemmerlin Street, Johns Island, SC 29455
MLS# 26000610Listed by: AGENTOWNED REALTY PREFERRED GROUP - New
 $650,000Active5 beds 3 baths2,729 sq. ft.
$650,000Active5 beds 3 baths2,729 sq. ft.3070 Grinnell Street, Johns Island, SC 29455
MLS# 26000570Listed by: CAROLINA ONE REAL ESTATE - New
 $849,000Active4 beds 3 baths2,401 sq. ft.
$849,000Active4 beds 3 baths2,401 sq. ft.2457 Lieutenant Dozier Drive, Johns Island, SC 29455
MLS# 26000474Listed by: CAROLINA ONE REAL ESTATE - New
 $1,295,000Active4 beds 3 baths2,670 sq. ft.
$1,295,000Active4 beds 3 baths2,670 sq. ft.2925 Maritime Forest Drive, Johns Island, SC 29455
MLS# 26000382Listed by: THE CASSINA GROUP - New
 $499,900Active3 beds 2 baths1,672 sq. ft.
$499,900Active3 beds 2 baths1,672 sq. ft.1589 Thin Pine Drive, Johns Island, SC 29455
MLS# 26000367Listed by: RE/MAX EXECUTIVE - New
 $3,250,000Active5 beds 6 baths3,655 sq. ft.
$3,250,000Active5 beds 6 baths3,655 sq. ft.1451 Ravens Bluff Road, Johns Island, SC 29455
MLS# 26000319Listed by: PREMIER PROPERTIES CHARLESTON - New
 $599,000Active3 beds 2 baths2,370 sq. ft.
$599,000Active3 beds 2 baths2,370 sq. ft.2646 Battle Trail Drive, Johns Island, SC 29455
MLS# 26000301Listed by: WEICHERT REALTORS LIFESTYLE - New
 $1,150,000Active3 beds 3 baths2,490 sq. ft.
$1,150,000Active3 beds 3 baths2,490 sq. ft.1507 Bower Lane, Johns Island, SC 29455
MLS# 26000237Listed by: THE BOULEVARD COMPANY - Open Sat, 11am to 1pmNew
 $529,000Active4 beds 2 baths1,768 sq. ft.
$529,000Active4 beds 2 baths1,768 sq. ft.1846 Towne Street, Johns Island, SC 29455
MLS# 26000234Listed by: AKERS ELLIS REAL ESTATE LLC
