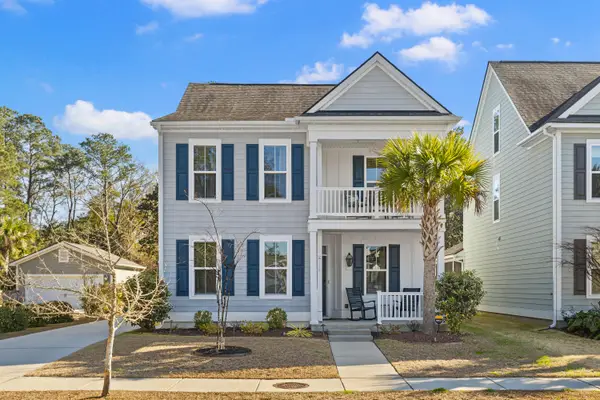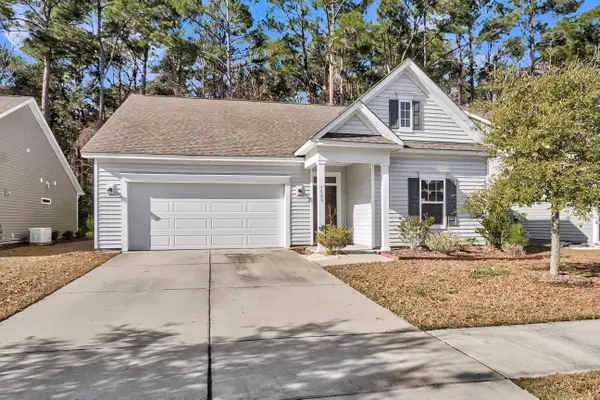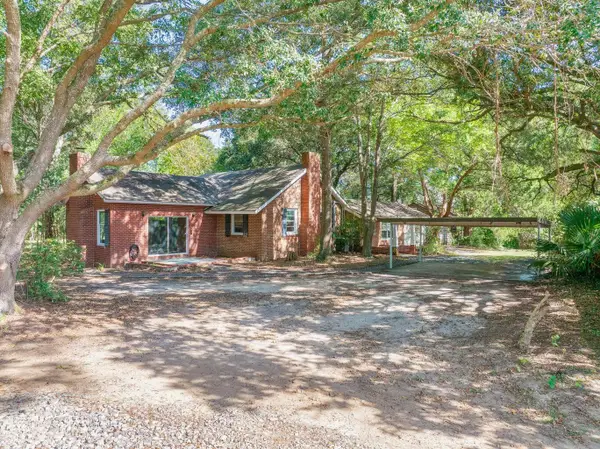2568 Helmsman Road, Johns Island, SC 29455
Local realty services provided by:ERA Wilder Realty
Listed by: gaby andrews
Office: kiawah river real estate company, llc.
MLS#:25020717
Source:SC_CTAR
2568 Helmsman Road,Johns Island, SC 29455
$1,410,000
- 3 Beds
- 4 Baths
- 2,843 sq. ft.
- Single family
- Active
Price summary
- Price:$1,410,000
- Price per sq. ft.:$495.95
About this home
This Kiawah River townhome offers more than luxury--it offers a lifestyle shaped by the beauty of the Lowcountry. Both the primary suite and living room open onto expansive screened porches overlooking the marsh and creek, inviting you to begin and end each day with breathtaking water views. On the ground level, a covered terrace with a gas fireplace creates yet another gathering space to enjoy life outdoors. Designed with ease and elegance in mind, the home features ensuite bedrooms, a custom bunkroom, a gourmet kitchen, and open living areas that flow naturally from indoors to out. Thoughtful touches like a custom bar with wine and beverage refrigerators, large pantry, mudroom, two-car garage, and elevator-ready shaft on every floor enhance everyday comfort.10-foot ceilings and only one shared wall allow for abundant natural light on three sides. Landscape is professionally maintained through the townhome association - perfect for lock-and-leave living. This is one of only a handful of properties in the community with fewer restrictions on short-term rentals.
2568 Helmsman is an easy walk to community amenities, 18+ miles of waterfront and wooded trails, ponds boasting unparalleled fishing and a vibrant waterfront with panoramic views of Haulover Creek and the Kiawah River. Among the waterfront amenities are The Spring House swim and fitness facility, Coastal Expeditions' outfitter, community docks and boat landing. Adjacent to the Spring House are the Dunlin, Auberge Resorts Collection's 72- room boutique inn, Linnette's waterfront restaurant and Aster Spa. Kiawah River, Charleston's first Agrihood, encompasses a 100-acre working farm offering residents access to farm fresh eggs, produce, wildflowers, honey, dairy products and the iconic Rosebank Farms produce stand.
Contact an agent
Home facts
- Year built:2021
- Listing ID #:25020717
- Added:163 day(s) ago
- Updated:January 08, 2026 at 09:23 PM
Rooms and interior
- Bedrooms:3
- Total bathrooms:4
- Full bathrooms:3
- Half bathrooms:1
- Living area:2,843 sq. ft.
Heating and cooling
- Cooling:Central Air
- Heating:Heat Pump
Structure and exterior
- Year built:2021
- Building area:2,843 sq. ft.
- Lot area:0.07 Acres
Schools
- High school:St. Johns
- Middle school:Haut Gap
- Elementary school:Mt. Zion
Utilities
- Water:Public
- Sewer:Private Sewer
Finances and disclosures
- Price:$1,410,000
- Price per sq. ft.:$495.95
New listings near 2568 Helmsman Road
- New
 $735,000Active3 beds 3 baths1,632 sq. ft.
$735,000Active3 beds 3 baths1,632 sq. ft.2450 Lieutenant Dozier Drive, Johns Island, SC 29455
MLS# 26000671Listed by: MATT O'NEILL REAL ESTATE - New
 $660,000Active4 beds 3 baths2,384 sq. ft.
$660,000Active4 beds 3 baths2,384 sq. ft.2174 Kemmerlin Street, Johns Island, SC 29455
MLS# 26000610Listed by: AGENTOWNED REALTY PREFERRED GROUP - New
 $695,000Active4 beds 4 baths2,477 sq. ft.
$695,000Active4 beds 4 baths2,477 sq. ft.2917 Swamp Sparrow Circle, Johns Island, SC 29455
MLS# 26000612Listed by: COLDWELL BANKER REALTY - New
 $650,000Active5 beds 3 baths2,729 sq. ft.
$650,000Active5 beds 3 baths2,729 sq. ft.3070 Grinnell Street, Johns Island, SC 29455
MLS# 26000570Listed by: CAROLINA ONE REAL ESTATE - New
 $849,000Active4 beds 3 baths2,401 sq. ft.
$849,000Active4 beds 3 baths2,401 sq. ft.2457 Lieutenant Dozier Drive, Johns Island, SC 29455
MLS# 26000474Listed by: CAROLINA ONE REAL ESTATE - New
 $1,295,000Active4 beds 3 baths2,670 sq. ft.
$1,295,000Active4 beds 3 baths2,670 sq. ft.2925 Maritime Forest Drive, Johns Island, SC 29455
MLS# 26000382Listed by: THE CASSINA GROUP - New
 $499,900Active3 beds 2 baths1,672 sq. ft.
$499,900Active3 beds 2 baths1,672 sq. ft.1589 Thin Pine Drive, Johns Island, SC 29455
MLS# 26000367Listed by: RE/MAX EXECUTIVE - New
 $3,250,000Active5 beds 6 baths3,655 sq. ft.
$3,250,000Active5 beds 6 baths3,655 sq. ft.1451 Ravens Bluff Road, Johns Island, SC 29455
MLS# 26000319Listed by: PREMIER PROPERTIES CHARLESTON - New
 $599,000Active3 beds 2 baths2,370 sq. ft.
$599,000Active3 beds 2 baths2,370 sq. ft.2646 Battle Trail Drive, Johns Island, SC 29455
MLS# 26000301Listed by: WEICHERT REALTORS LIFESTYLE - New
 $1,150,000Active3 beds 3 baths2,490 sq. ft.
$1,150,000Active3 beds 3 baths2,490 sq. ft.1507 Bower Lane, Johns Island, SC 29455
MLS# 26000237Listed by: THE BOULEVARD COMPANY
