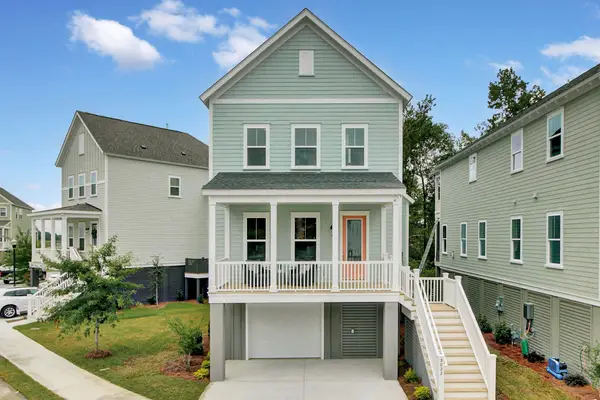2578 Helmsman Road, Johns Island, SC 29455
Local realty services provided by:ERA Wilder Realty
Listed by:gaby andrews
Office:kiawah river real estate company, llc.
MLS#:25012058
Source:SC_CTAR
Price summary
- Price:$1,499,000
- Price per sq. ft.:$576.54
About this home
Immaculate Waterman Villa with Premier Access to Kiawah River AmenitiesWelcome to 2578 Helmsman Road- a well-appointed, meticulously maintained Waterman Villa offering refined Lowcountry living, scenic views and direct access to Kiawah River's premier amenities. This 3-bedroom, 3.5-bath residence blends luxury and tranquility, nestled against protected wetlands and nature trails that ensure both privacy and peaceful surroundings.Inside, a thoughtfully designed floor plan centers around a chef's kitchen outfitted with high-end Thermador appliances, including a professional 48'' range. The kitchen opens to both a light-filled sunroom and a screened deck- ideal for morning coffee or birdwatching- and also flows seamlessly into the spacious dining and living areas, perfect for entertaininThe living room is anchored by a cozy gas fireplace flanked by newly added custom built-in bookshelves, blending elegance and functionality in a warm, welcoming space. Each spacious bedroom boasts its own private en suite bath, while the luxurious primary suite is a true retreat with an expansive covered porch with views of the marsh and tidal creekexclusive to only a few Villas in the community.
Additional features include a three-stop elevator, impact-rated windows, epoxy-coated garage with dedicated golf cart bay, dehumidified storage, mudroom, surround sound, security system and a covered outdoor terrace ideal for entertaining, with direct access to the 20-mile Kiawah River trail system.
Just minutes away, enjoy world-class amenities including the Spring House waterfront swim and fitness facility, community docks, boat landing, pickleball and tennis courts, dog parks, community garden and farm-fresh produce at Rosebank Farms. Adjacent to the Spring House, Auberge Resorts Collection's 72-room inn, The Dunlin, boasts Linnette's waterfront restaurant with sweeping views of the Kiawah River, Aster Spa, and boutique accommodationsall just a golf cart ride from your door.
Contact an agent
Home facts
- Year built:2021
- Listing ID #:25012058
- Added:156 day(s) ago
- Updated:October 05, 2025 at 02:31 PM
Rooms and interior
- Bedrooms:3
- Total bathrooms:4
- Full bathrooms:3
- Half bathrooms:1
- Living area:2,600 sq. ft.
Heating and cooling
- Cooling:Central Air
- Heating:Heat Pump
Structure and exterior
- Year built:2021
- Building area:2,600 sq. ft.
- Lot area:0.09 Acres
Schools
- High school:St. Johns
- Middle school:Haut Gap
- Elementary school:Mt. Zion
Utilities
- Water:Public
- Sewer:Private Sewer
Finances and disclosures
- Price:$1,499,000
- Price per sq. ft.:$576.54
New listings near 2578 Helmsman Road
- New
 $375,000Active3 beds 1 baths1,240 sq. ft.
$375,000Active3 beds 1 baths1,240 sq. ft.2543 Gibbs Road, Johns Island, SC 29455
MLS# 25027016Listed by: VIEW PROPERTIES - New
 $575,000Active3 beds 2 baths1,984 sq. ft.
$575,000Active3 beds 2 baths1,984 sq. ft.1573 Thin Pine Drive, Johns Island, SC 29455
MLS# 25027015Listed by: AGENTOWNED REALTY CHARLESTON GROUP - New
 $679,990Active4 beds 4 baths2,169 sq. ft.
$679,990Active4 beds 4 baths2,169 sq. ft.609 Du Bois Drive, Johns Island, SC 29455
MLS# 25026984Listed by: SM SOUTH CAROLINA BROKERAGE LLC - New
 $699,000Active3 beds 2 baths2,370 sq. ft.
$699,000Active3 beds 2 baths2,370 sq. ft.2646 Battle Trail Drive, Johns Island, SC 29455
MLS# 25026962Listed by: WEICHERT REALTORS LIFESTYLE - New
 $975,000Active2 beds 1 baths900 sq. ft.
$975,000Active2 beds 1 baths900 sq. ft.1269 River Road, Johns Island, SC 29455
MLS# 25026963Listed by: THE CASSINA GROUP - Open Sun, 12 to 4pmNew
 $699,900Active3 beds 3 baths2,678 sq. ft.
$699,900Active3 beds 3 baths2,678 sq. ft.3109 Hugh Bennett Drive, Johns Island, SC 29455
MLS# 25026944Listed by: MATT O'NEILL REAL ESTATE - New
 $649,900Active4 beds 3 baths2,482 sq. ft.
$649,900Active4 beds 3 baths2,482 sq. ft.1237 Updyke Drive, Johns Island, SC 29455
MLS# 25026942Listed by: SYNERGY GROUP PROPERTIES - New
 $815,000Active4 beds 4 baths3,083 sq. ft.
$815,000Active4 beds 4 baths3,083 sq. ft.2012 Yaupon Way, Johns Island, SC 29455
MLS# 25026884Listed by: CAROLINA ONE REAL ESTATE - New
 $575,000Active3 beds 2 baths1,680 sq. ft.
$575,000Active3 beds 2 baths1,680 sq. ft.3810 Marshfield Road, Johns Island, SC 29455
MLS# 25026869Listed by: THE REAL ESTATE FIRM - New
 $779,000Active3 beds 3 baths2,457 sq. ft.
$779,000Active3 beds 3 baths2,457 sq. ft.7015 Stonecrop Lane, Johns Island, SC 29455
MLS# 25026861Listed by: THE BOULEVARD COMPANY
