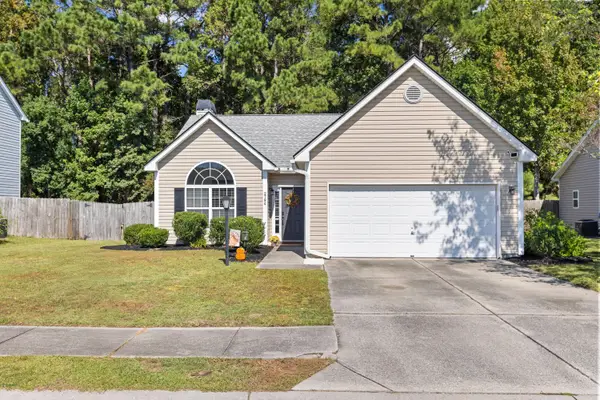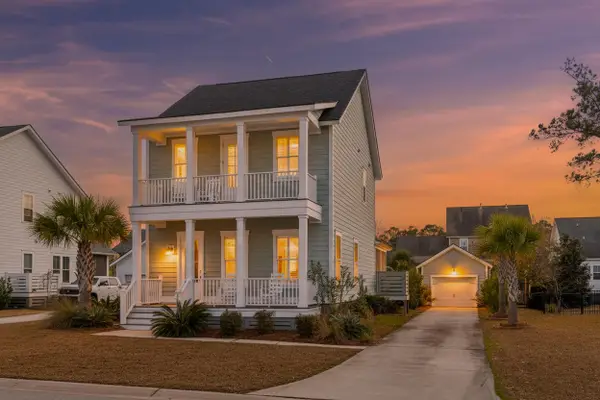2720 Harmony Lake Drive, Johns Island, SC 29455
Local realty services provided by:ERA Wilder Realty
Listed by: luis rosario, stefani rae rosario
Office: coldwell banker realty
MLS#:25028475
Source:SC_CTAR
2720 Harmony Lake Drive,Johns Island, SC 29455
$552,900
- 4 Beds
- 2 Baths
- 1,862 sq. ft.
- Single family
- Active
Price summary
- Price:$552,900
- Price per sq. ft.:$296.94
About this home
Welcome to this stunning residence sitting on a peaceful and relaxing pond site where you can enjoy your time watching turtles, ducks and birds, a picturesque of nature in the highly sought-after Woodbury Park neighborhood of Johns Island. This 4-bedroom, 2-bath home is meticulously maintained! Move in ready! Plus enjoy a quick skip and hop down the street to enjoy the community resort-style pool, covered pavilion, & exercise room! Upon arriving, you are greeted by a beautiful well-maintained landscape. Immediately step inside to be met by a grand foyer leading to a spacious open layout with 9-foot ceilings. The open floor plan is filled with natural light, creating a warm flow between the living, dining, and kitchen areas. Start your mornings with coffee on the back patio as the sunrises over the water and end your evenings making every day feel like a retreat experience. The gorgeous kitchen features white 36'' cabinets, Large granite island & countertops, Walk-in pantry, Stainless steel appliances, and abundant counter space. Enjoy cooking on a gas range, with a layout designed for both everyday meals & entertainment. The spacious & comfortable living room offers a cozy gas fireplace for those in between colder days, perfect for gathering with friends and family.
The Owner's suite is privately tucked away from the 3 additional bedrooms, offering a quiet sanctuary with gorgeous relaxing pond views, Large walk-in closet, and a spa-like bath featuring a separate garden tub and shower. With a dedicated laundry room, like-new finishes throughout, and coverage under the builder's 10-year warranty, this home is truly move-in ready with peace of mind included.
*Don't miss your opportunity to own this exceptional property on Johns Island!
This lovely neighborhood is designed for community and recreation in mind. Many enjoy Running, Walking and even Golf carting in the neighborhood. Homeowners also enjoy access to a private 26-acre lake for fishing, canoeing, and kayaking, just across the street! Beyond the neighborhood, you're less than 5 minutes from Charleston Aqua Park at Trophy Lakes, a short drive to John P. Limehouse Boat Landing for kayaking, boating, or wildlife spotting, and close to Johns Island County Park & the world-famous Angel Oak Tree. Local gems include The Goatery at Kiawah River, High Steaks Butcher Shop, Freshfields Village Shopping. Great local restaurants amongst many like "The Royal Tern", Wild Olive, Lost Isle, La Taqueria El Molino and Low Tide Brewing a community favorite for seasonal craft brews, rotating food trucks, outdoor games, and plenty of space for both kids and pups. And with Lowe's Foods coming soon, convenience is right around the corner.
Johns Island offers the perfect blend of tranquility and vibrancy surrounded by natural beauty, family-friendly attractions, expanding commerce, and a flourishing culinary scene. Whether introducing visitors to the island or enjoying your favorite neighborhood hotspots, there's always something new to do and explore. This beauty is only 12 miles to Charleston, 15 to Folly, and 16 to Kiawah. Schedule your appointment today before this beauty is gone!
Contact an agent
Home facts
- Year built:2021
- Listing ID #:25028475
- Added:132 day(s) ago
- Updated:January 09, 2026 at 01:21 PM
Rooms and interior
- Bedrooms:4
- Total bathrooms:2
- Full bathrooms:2
- Living area:1,862 sq. ft.
Heating and cooling
- Cooling:Central Air
- Heating:Forced Air
Structure and exterior
- Year built:2021
- Building area:1,862 sq. ft.
- Lot area:0.21 Acres
Schools
- High school:St. Johns
- Middle school:Haut Gap
- Elementary school:Angel Oak ES 4K-1/Johns Island ES 2-5
Utilities
- Water:Public
- Sewer:Public Sewer
Finances and disclosures
- Price:$552,900
- Price per sq. ft.:$296.94
New listings near 2720 Harmony Lake Drive
- Open Sat, 2 to 4pmNew
 $510,000Active3 beds 2 baths1,443 sq. ft.
$510,000Active3 beds 2 baths1,443 sq. ft.3050 Penny Lane, Johns Island, SC 29455
MLS# 26000730Listed by: ISLAND HOUSE REAL ESTATE - Open Sat, 11am to 1pmNew
 $489,000Active3 beds 2 baths1,416 sq. ft.
$489,000Active3 beds 2 baths1,416 sq. ft.2794 August Road, Johns Island, SC 29455
MLS# 26000724Listed by: ISLAND HOUSE REAL ESTATE - Open Sat, 10am to 12pmNew
 Listed by ERA$1,250,000Active4 beds 4 baths3,077 sq. ft.
Listed by ERA$1,250,000Active4 beds 4 baths3,077 sq. ft.1492 Headquarters Plantation Drive, Johns Island, SC 29455
MLS# 26000709Listed by: ERA WILDER REALTY INC - New
 $175,000Active1 Acres
$175,000Active1 Acres2437 Cape Road, Johns Island, SC 29455
MLS# 26000715Listed by: AGENTOWNED REALTY CHARLESTON GROUP - New
 $799,000Active4 beds 4 baths3,282 sq. ft.
$799,000Active4 beds 4 baths3,282 sq. ft.2324 Brinkley Road, Johns Island, SC 29455
MLS# 26000684Listed by: AKERS ELLIS REAL ESTATE LLC - New
 $725,000Active3 beds 3 baths1,632 sq. ft.
$725,000Active3 beds 3 baths1,632 sq. ft.2450 Lieutenant Dozier Drive, Johns Island, SC 29455
MLS# 26000671Listed by: MATT O'NEILL REAL ESTATE - New
 $695,000Active4 beds 4 baths2,477 sq. ft.
$695,000Active4 beds 4 baths2,477 sq. ft.2917 Swamp Sparrow Circle, Johns Island, SC 29455
MLS# 26000612Listed by: COLDWELL BANKER REALTY - New
 $660,000Active4 beds 3 baths2,384 sq. ft.
$660,000Active4 beds 3 baths2,384 sq. ft.2174 Kemmerlin Street, Johns Island, SC 29455
MLS# 26000610Listed by: AGENTOWNED REALTY PREFERRED GROUP - New
 $650,000Active5 beds 3 baths2,729 sq. ft.
$650,000Active5 beds 3 baths2,729 sq. ft.3070 Grinnell Street, Johns Island, SC 29455
MLS# 26000570Listed by: CAROLINA ONE REAL ESTATE - New
 $849,000Active4 beds 3 baths2,401 sq. ft.
$849,000Active4 beds 3 baths2,401 sq. ft.2457 Lieutenant Dozier Drive, Johns Island, SC 29455
MLS# 26000474Listed by: CAROLINA ONE REAL ESTATE
