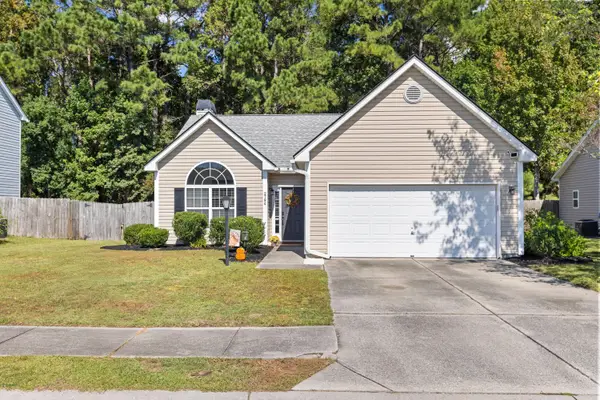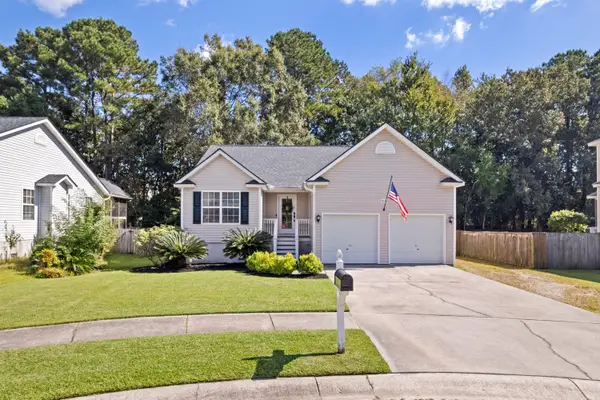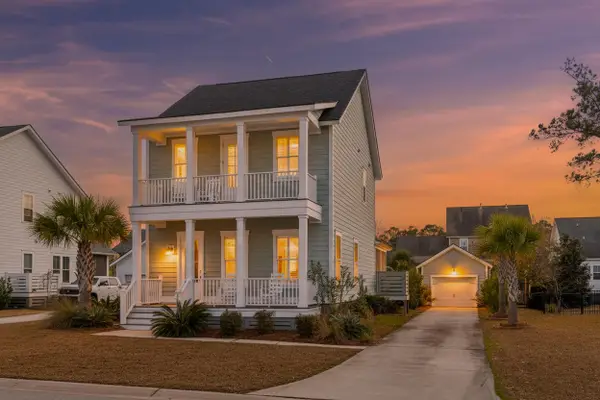2795 Mcfadden Way, Johns Island, SC 29455
Local realty services provided by:ERA Wilder Realty
Listed by: sheryl scholer843-779-8660
Office: carolina one real estate
MLS#:25022958
Source:SC_CTAR
Upcoming open houses
- Sat, Jan 1010:00 am - 12:00 pm
Price summary
- Price:$938,000
- Price per sq. ft.:$326.83
About this home
Welcome home to 2795 McFadden Way in the sought-after Stonoview community on Johns Island. The extremely well designed Tradd floorplan is exceptional. This 4 bedroom, 4.5 baths home also enjoys an upper flex space, as well as a home office / bonus space.As you enter you immediately note the abundance of natural light, the open floor plan, and the beautiful low maintenance LVP flooring (installed throughout the home!) - no carpeting anywhere :) The living, dining, and kitchen combination make for wonderful entertaining. The design selections throughout are perfection and include a bright Chefs kitchen with stunning counters, stainless steel appliances and neutral backsplash. A gas fireplace centers the living space and the dining area space is abundant.The oversized first level Owners Suite has two walk in closets with wonderful built-ins. The spa like bath features 2 sinks, a soaking tub and separate shower. A powder room rounds out the first floor space.
Hardwood steps lead up to a flex area with adjacent home office / bonus space and a second porch. Each bedroom includes its own bath area and fabulous closets. The laundry room is conveniently located on the second floor (and there is a second laundry space in owners bath) Headed outside, the screened in porch is equip with vinyl enclosures so to enjoy the cooler months, giving this space the ability to enjoy all 4 seasons overlooking the serene pond, beautiful wildlife, and wooded backdrop. This private and oversized fenced yard has been enhanced with a stamped concrete walkway, and abundant landscape plantings.
The raised elevation style, allows for an expansive garage area (with coated floors) and expansive storage. No detail was overlooked; this home also provides a separate parking pad for your boat! As part of of the desirable Stonoview neighborhood, you'll enjoy an impressive list of amenities, including a deep-water community dock, separate crabbing dock, kayak storage, community pool, clubhouse, and riverfront pavilion. Welcome Home!!
All information within is to the best of Agents knowledge but any information that is important to Buyer should be confirmed by Buyer and Buyers Agent.
Contact an agent
Home facts
- Year built:2020
- Listing ID #:25022958
- Added:141 day(s) ago
- Updated:January 09, 2026 at 01:45 AM
Rooms and interior
- Bedrooms:4
- Total bathrooms:5
- Full bathrooms:4
- Half bathrooms:1
- Living area:2,870 sq. ft.
Heating and cooling
- Cooling:Central Air
- Heating:Electric
Structure and exterior
- Year built:2020
- Building area:2,870 sq. ft.
- Lot area:0.27 Acres
Schools
- High school:St. Johns
- Middle school:Haut Gap
- Elementary school:Mt. Zion
Utilities
- Water:Public
- Sewer:Public Sewer
Finances and disclosures
- Price:$938,000
- Price per sq. ft.:$326.83
New listings near 2795 Mcfadden Way
- Open Sat, 11am to 1pmNew
 $489,000Active3 beds 2 baths1,416 sq. ft.
$489,000Active3 beds 2 baths1,416 sq. ft.2794 August Road, Johns Island, SC 29455
MLS# 26000724Listed by: ISLAND HOUSE REAL ESTATE - Open Sat, 2 to 4pmNew
 $510,000Active3 beds 2 baths1,443 sq. ft.
$510,000Active3 beds 2 baths1,443 sq. ft.3050 Penny Lane, Johns Island, SC 29455
MLS# 26000730Listed by: ISLAND HOUSE REAL ESTATE - Open Sat, 10am to 12pmNew
 Listed by ERA$1,250,000Active4 beds 4 baths3,077 sq. ft.
Listed by ERA$1,250,000Active4 beds 4 baths3,077 sq. ft.1492 Headquarters Plantation Drive, Johns Island, SC 29455
MLS# 26000709Listed by: ERA WILDER REALTY INC - New
 $175,000Active1 Acres
$175,000Active1 Acres2437 Cape Road, Johns Island, SC 29455
MLS# 26000715Listed by: AGENTOWNED REALTY CHARLESTON GROUP - New
 $799,000Active4 beds 4 baths3,282 sq. ft.
$799,000Active4 beds 4 baths3,282 sq. ft.2324 Brinkley Rd Road, Johns Island, SC 29455
MLS# 26000684Listed by: AKERS ELLIS REAL ESTATE LLC - New
 $725,000Active3 beds 3 baths1,632 sq. ft.
$725,000Active3 beds 3 baths1,632 sq. ft.2450 Lieutenant Dozier Drive, Johns Island, SC 29455
MLS# 26000671Listed by: MATT O'NEILL REAL ESTATE - New
 $695,000Active4 beds 4 baths2,477 sq. ft.
$695,000Active4 beds 4 baths2,477 sq. ft.2917 Swamp Sparrow Circle, Johns Island, SC 29455
MLS# 26000612Listed by: COLDWELL BANKER REALTY - New
 $660,000Active4 beds 3 baths2,384 sq. ft.
$660,000Active4 beds 3 baths2,384 sq. ft.2174 Kemmerlin Street, Johns Island, SC 29455
MLS# 26000610Listed by: AGENTOWNED REALTY PREFERRED GROUP - New
 $650,000Active5 beds 3 baths2,729 sq. ft.
$650,000Active5 beds 3 baths2,729 sq. ft.3070 Grinnell Street, Johns Island, SC 29455
MLS# 26000570Listed by: CAROLINA ONE REAL ESTATE - New
 $849,000Active4 beds 3 baths2,401 sq. ft.
$849,000Active4 beds 3 baths2,401 sq. ft.2457 Lieutenant Dozier Drive, Johns Island, SC 29455
MLS# 26000474Listed by: CAROLINA ONE REAL ESTATE
