2915 Wilson Creek Lane, Johns Island, SC 29455
Local realty services provided by:ERA Wilder Realty
Listed by: jesse nelson
Office: charleston heritage real estate, llc.
MLS#:25029963
Source:SC_CTAR
2915 Wilson Creek Lane,Johns Island, SC 29455
$510,000
- 3 Beds
- 3 Baths
- - sq. ft.
- Single family
- Sold
Sorry, we are unable to map this address
Price summary
- Price:$510,000
About this home
Priced to Sell! Immaculate condition! Like NEW! This 2021 Angler floorpan by Lennar is a gem! Spacious with high end finishes throughout, this is not to be missed! Upgraded trim package. Open concept floorpan with gleaming quartz countertops, upgraded cabinetry equip with custom gliding shelves. Custom plantation shutters complement Living room boasting a beautiful entertainment area with shiplap fireplace, tall ceilings and room to entertain. Backyard faces a wooded area with a cozy screened porch, fully fenced yard and a 2 car detached garage. Upstairs in the Owner's Suite, you'll find a deep walk-in closet and exquisite bath with subway tile that is both modern and chic. Owner's bedroom leads out to a large second floor porch perfect for enjoying the sunrise. Come see for yourself!Laundry room is conveniently located upstairs and guest bedrooms offer a great view of the wooded area behind home. Low HOA! Search the current inventory and see why this is the premier listing on the market in this bracket!
Home was purchased new, being sold by original owner, kept without children and upgraded to the nines throughout. Living area paint appointed with Sherman Williams paint and high end fixtures. You will not find a home of this prestiige anywhere else at this price. Priced to move fast.
Get in and schedule your showing ASAP!!!
Contact an agent
Home facts
- Year built:2021
- Listing ID #:25029963
- Added:52 day(s) ago
- Updated:December 30, 2025 at 10:26 PM
Rooms and interior
- Bedrooms:3
- Total bathrooms:3
- Full bathrooms:2
- Half bathrooms:1
Heating and cooling
- Cooling:Central Air
Structure and exterior
- Year built:2021
Schools
- High school:St. Johns
- Middle school:Haut Gap
- Elementary school:Angel Oak ES 4K-1/Johns Island ES 2-5
Utilities
- Water:Public
- Sewer:Public Sewer
Finances and disclosures
- Price:$510,000
New listings near 2915 Wilson Creek Lane
- New
 $180,000Active2.25 Acres
$180,000Active2.25 Acres0000 Kitford Road, Johns Island, SC 29455
MLS# 25033119Listed by: KELLER WILLIAMS REALTY CHARLESTON - New
 $799,900Active6 beds 3 baths3,052 sq. ft.
$799,900Active6 beds 3 baths3,052 sq. ft.1109 Rearick Road, Johns Island, SC 29455
MLS# 25033101Listed by: COLDWELL BANKER COMM/ATLANTIC INT'L - New
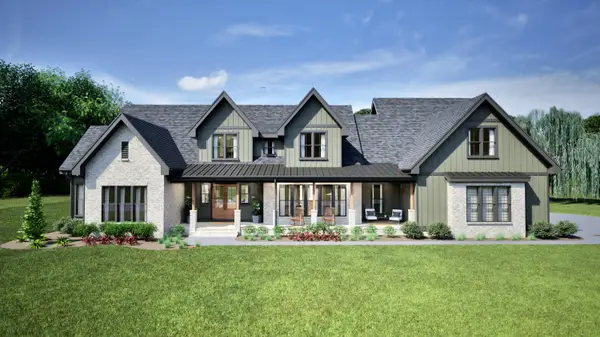 $1,700,000Active5 beds 5 baths4,572 sq. ft.
$1,700,000Active5 beds 5 baths4,572 sq. ft.5025 Reese Lane, Johns Island, SC 29455
MLS# 25033052Listed by: PAM HARRINGTON EXCLUSIVES 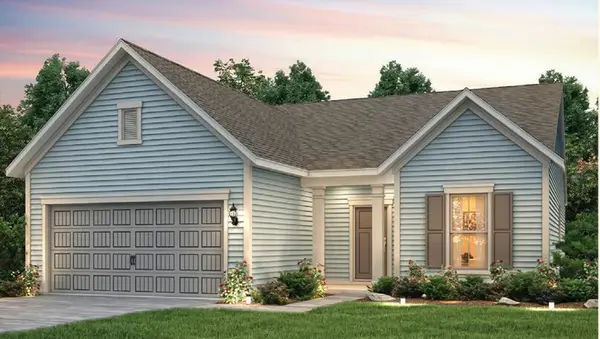 $645,415Pending3 beds 2 baths2,094 sq. ft.
$645,415Pending3 beds 2 baths2,094 sq. ft.2038 Cousteau Court, Johns Island, SC 29455
MLS# 25033051Listed by: PULTE HOME COMPANY, LLC- New
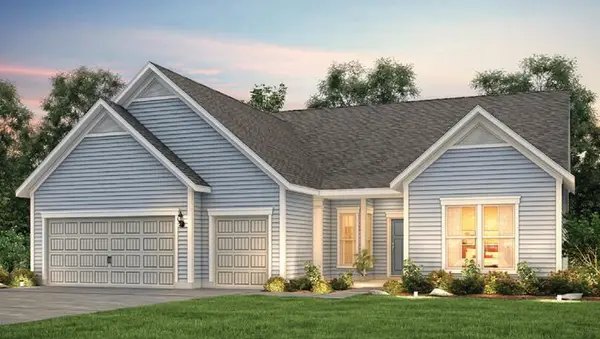 $722,815Active3 beds 3 baths2,670 sq. ft.
$722,815Active3 beds 3 baths2,670 sq. ft.2017 Cousteau Court, Johns Island, SC 29455
MLS# 25033048Listed by: PULTE HOME COMPANY, LLC 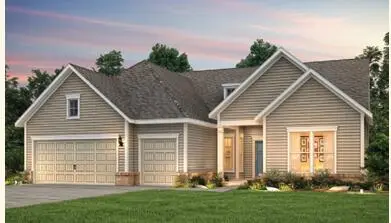 $928,215Pending4 beds 4 baths3,578 sq. ft.
$928,215Pending4 beds 4 baths3,578 sq. ft.1031 Island Preserve Road, Johns Island, SC 29455
MLS# 25033043Listed by: PULTE HOME COMPANY, LLC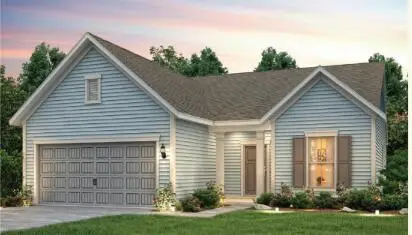 $702,815Pending2 beds 2 baths1,962 sq. ft.
$702,815Pending2 beds 2 baths1,962 sq. ft.1056 Island Preserve Road, Johns Island, SC 29455
MLS# 25033044Listed by: PULTE HOME COMPANY, LLC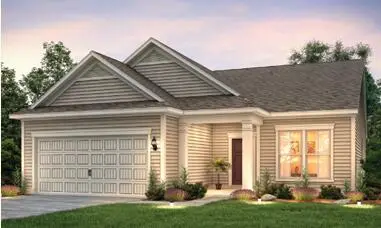 $778,115Pending4 beds 3 baths2,833 sq. ft.
$778,115Pending4 beds 3 baths2,833 sq. ft.1053 Island Preserve Road, Johns Island, SC 29455
MLS# 25033047Listed by: PULTE HOME COMPANY, LLC- Open Sat, 11am to 4pmNew
 $839,990Active4 beds 4 baths2,525 sq. ft.
$839,990Active4 beds 4 baths2,525 sq. ft.3035 Robeson Trace, Johns Island, SC 29455
MLS# 25033045Listed by: SM SOUTH CAROLINA BROKERAGE LLC - New
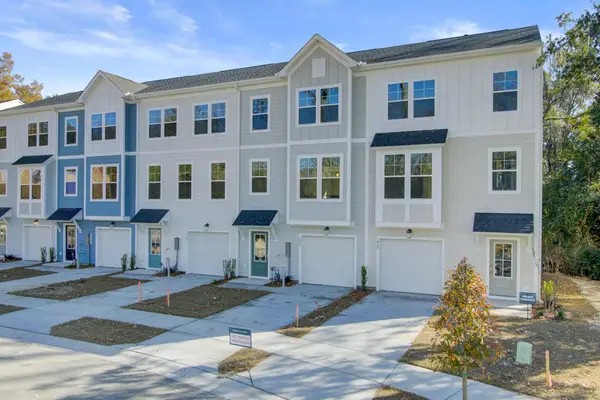 $514,990Active4 beds 4 baths2,141 sq. ft.
$514,990Active4 beds 4 baths2,141 sq. ft.445 Caledon Court, Johns Island, SC 29455
MLS# 25032938Listed by: SM SOUTH CAROLINA BROKERAGE LLC
