2916 Gantt Dr Drive, Johns Island, SC 29455
Local realty services provided by:ERA Wilder Realty
Listed by:colleen loonan843-779-8660
Office:carolina one real estate
MLS#:25021974
Source:SC_CTAR
2916 Gantt Dr Drive,Johns Island, SC 29455
$758,000
- 4 Beds
- 4 Baths
- 3,242 sq. ft.
- Single family
- Active
Price summary
- Price:$758,000
- Price per sq. ft.:$233.81
About this home
Discover the charm of this stunning Woodward plan nestled in the desirable Oakfield community on Johns Island. Boasting 4 br and 3.5 baths, this home is perfect for both elegant entertaining and everyday family life. Step inside to find an open layout with tray ceilings, cozy study and a beautiful kitchen - perfect gatherings around the large island. Upstairs, the loft offers a great space to movie nights, homework stations or video games. Lots of outdoor living with a charming front porch complete with a swing and the back screened porch overlooking the serene pond perfect for wildlife watching. Enjoy the amazing community amenities including walking paths and pool. Don't miss this opportunity to be minutes to restaurants, shopping and Folly and Kiawah beaches.
Contact an agent
Home facts
- Year built:2018
- Listing ID #:25021974
- Added:42 day(s) ago
- Updated:September 22, 2025 at 03:18 PM
Rooms and interior
- Bedrooms:4
- Total bathrooms:4
- Full bathrooms:3
- Half bathrooms:1
- Living area:3,242 sq. ft.
Heating and cooling
- Cooling:Central Air
Structure and exterior
- Year built:2018
- Building area:3,242 sq. ft.
- Lot area:0.18 Acres
Schools
- High school:St. Johns
- Middle school:Haut Gap
- Elementary school:Johns Island Elementary
Utilities
- Water:Public
- Sewer:Public Sewer
Finances and disclosures
- Price:$758,000
- Price per sq. ft.:$233.81
New listings near 2916 Gantt Dr Drive
- New
 $565,000Active3 beds 2 baths1,390 sq. ft.
$565,000Active3 beds 2 baths1,390 sq. ft.3543 Hunters Oak Lane, Johns Island, SC 29455
MLS# 25026060Listed by: CAROLINA ONE REAL ESTATE - New
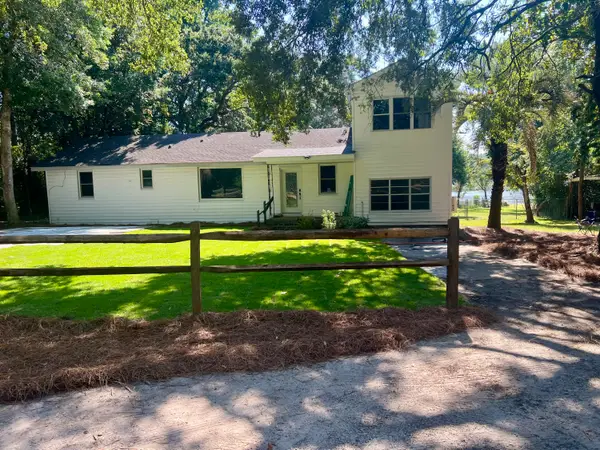 $800,000Active5 beds 2 baths2,002 sq. ft.
$800,000Active5 beds 2 baths2,002 sq. ft.6084 Overlook Road, Johns Island, SC 29455
MLS# 25026016Listed by: AGENTOWNED REALTY CHARLESTON GROUP 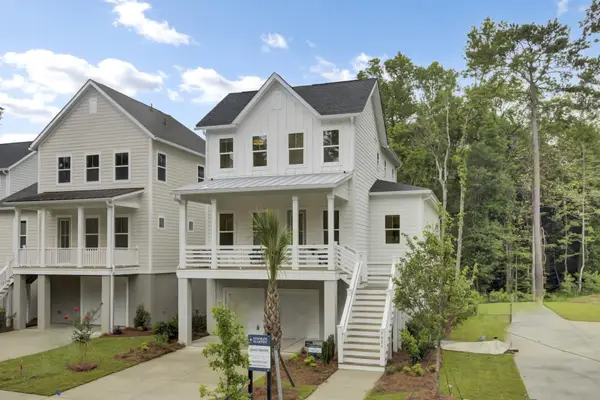 $851,090Pending4 beds 4 baths2,525 sq. ft.
$851,090Pending4 beds 4 baths2,525 sq. ft.3059 Robeson Trace, Johns Island, SC 29455
MLS# 25025991Listed by: SM SOUTH CAROLINA BROKERAGE LLC- Open Sat, 11am to 1pmNew
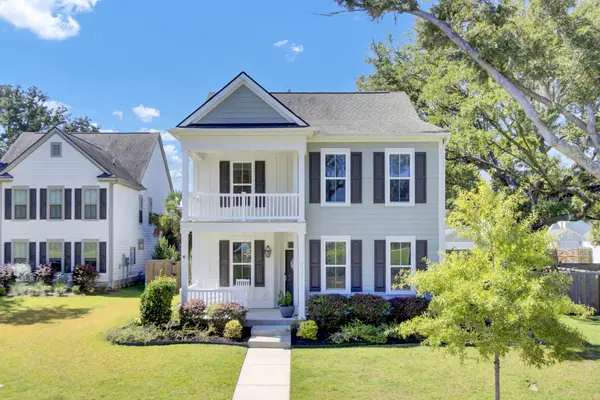 $735,000Active5 beds 3 baths2,317 sq. ft.
$735,000Active5 beds 3 baths2,317 sq. ft.2135 Kemmerlin Street, Johns Island, SC 29455
MLS# 25025867Listed by: TRUE CAROLINA REALTY - New
 $515,000Active3 beds 2 baths1,672 sq. ft.
$515,000Active3 beds 2 baths1,672 sq. ft.1589 Thin Pine Drive, Johns Island, SC 29455
MLS# 25025829Listed by: THE BOULEVARD COMPANY - New
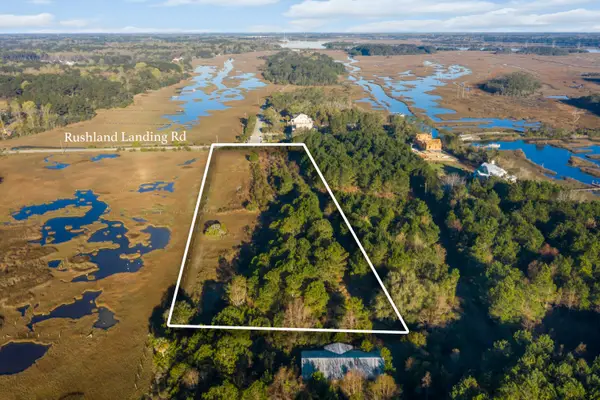 $1,550,000Active3.76 Acres
$1,550,000Active3.76 Acres0 Rushland Landing Road, Johns Island, SC 29455
MLS# 25025816Listed by: WILLIAM MEANS REAL ESTATE, LLC - New
 $399,900Active2 beds 2 baths
$399,900Active2 beds 2 baths7613 Indigo Palms Way, Johns Island, SC 29455
MLS# 25025823Listed by: EXP REALTY LLC - Open Sun, 12 to 2pmNew
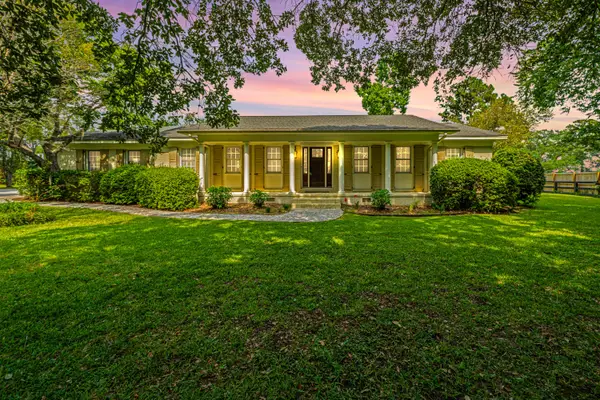 $1,399,000Active4 beds 3 baths3,070 sq. ft.
$1,399,000Active4 beds 3 baths3,070 sq. ft.1227 River Road, Johns Island, SC 29455
MLS# 25025769Listed by: CAROLINA ONE REAL ESTATE - New
 $2,149,000Active4 beds 4 baths4,049 sq. ft.
$2,149,000Active4 beds 4 baths4,049 sq. ft.1563 Headquarters Plantation Drive, Johns Island, SC 29455
MLS# 25025770Listed by: ADLER REALTY - New
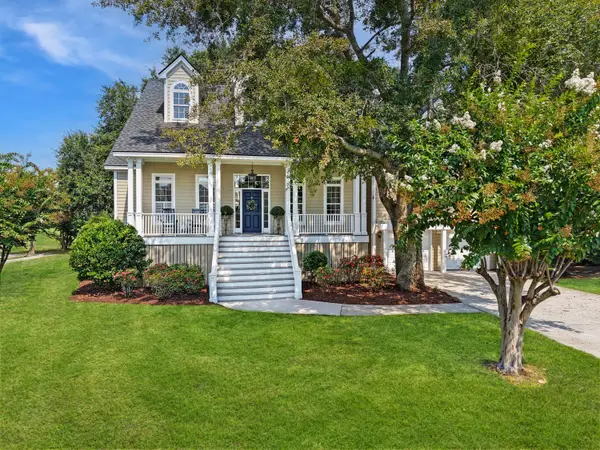 Listed by ERA$965,000Active3 beds 3 baths2,765 sq. ft.
Listed by ERA$965,000Active3 beds 3 baths2,765 sq. ft.4229 Haulover Drive, Johns Island, SC 29455
MLS# 25025759Listed by: ERA WILDER REALTY, INC
