2932 Sarnoff Street, Johns Island, SC 29455
Local realty services provided by:ERA Wilder Realty
Listed by:mikki ramey843-478-1684
Office:healthy realty llc.
MLS#:25023915
Source:SC_CTAR
2932 Sarnoff Street,Johns Island, SC 29455
$750,000
- 4 Beds
- 3 Baths
- 2,631 sq. ft.
- Single family
- Active
Price summary
- Price:$750,000
- Price per sq. ft.:$285.06
About this home
Discover a residence where timeless architecture meets refined living. Perfectly positioned on a prominent corner pond site, this elevated floorplan offers both privacy and sweeping views, enhanced by soft Stono River breezes.The exterior is a showcase of classic Charleston design, featuring dual piazzas, Hardie-plank siding, and a stately drive-under garage with dual entrances for ease and sophistication.Step inside to a sun-drenched interior where expansive windows highlight impeccable craftsmanship and a thoughtfully curated design palette. The gourmet kitchen exudes luxury with custom white cabinetry, a striking gray center island, a stainless farmhouse sink, and professional-grade finishes that blend beauty with function.Every detail has been elevated--from artisan Craftsman-style trim to the seamless flow of open living spaces, creating an atmosphere that is both inviting and distinguished. Retreat to the screened porch or expansive deck and indulge in evenings of tranquility surrounded by Lowcountry beauty.
(While this home sits in the Swygert's Landing community, it is one of the few that are not part of the HOA. NO HOA FEES!)
Contact an agent
Home facts
- Year built:2020
- Listing ID #:25023915
- Added:1 day(s) ago
- Updated:September 04, 2025 at 05:47 PM
Rooms and interior
- Bedrooms:4
- Total bathrooms:3
- Full bathrooms:3
- Living area:2,631 sq. ft.
Heating and cooling
- Cooling:Central Air
Structure and exterior
- Year built:2020
- Building area:2,631 sq. ft.
- Lot area:0.4 Acres
Schools
- High school:St. Johns
- Middle school:Haut Gap
- Elementary school:Angel Oak ES 4K-1/Johns Island ES 2-5
Utilities
- Water:Public
- Sewer:Public Sewer
Finances and disclosures
- Price:$750,000
- Price per sq. ft.:$285.06
New listings near 2932 Sarnoff Street
- New
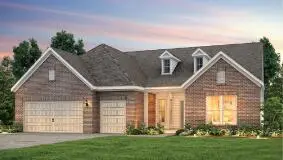 $873,340Active3 beds 3 baths2,430 sq. ft.
$873,340Active3 beds 3 baths2,430 sq. ft.2021 Cousteau Court, Johns Island, SC 29455
MLS# 25024251Listed by: PULTE HOME COMPANY, LLC - New
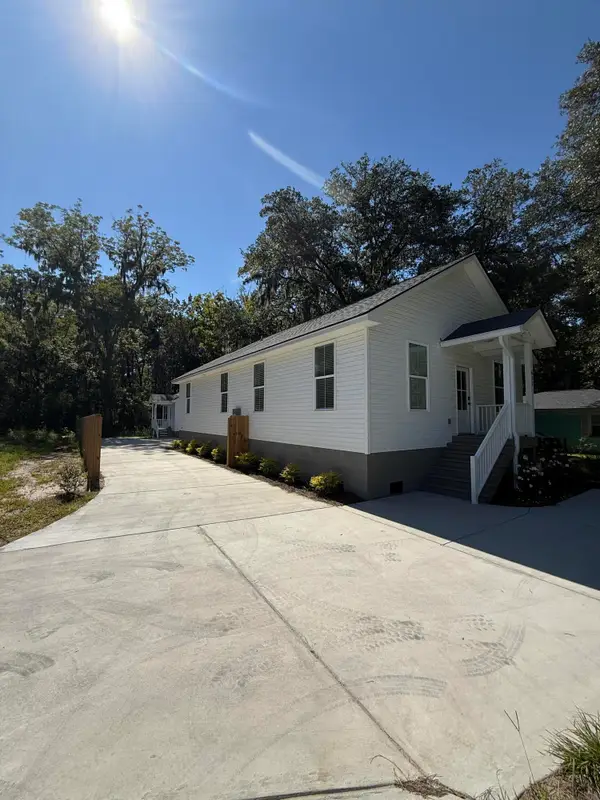 $523,500Active4 beds 3 baths1,400 sq. ft.
$523,500Active4 beds 3 baths1,400 sq. ft.677 Bear Swamp Road, Johns Island, SC 29455
MLS# 25024219Listed by: HORNE REALTY, LLC - New
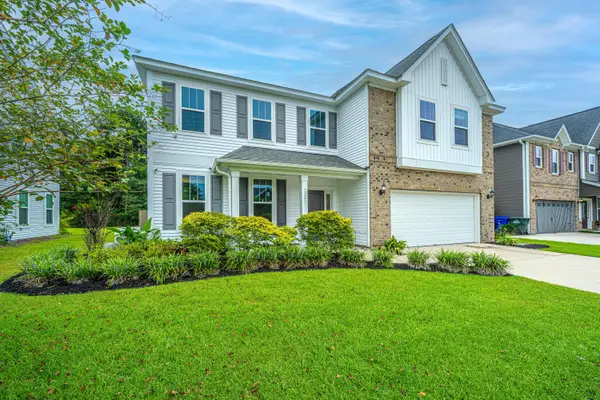 $875,000Active5 beds 4 baths4,128 sq. ft.
$875,000Active5 beds 4 baths4,128 sq. ft.3267 Arrow Arum Drive, Johns Island, SC 29455
MLS# 25024172Listed by: CAROLINA ONE REAL ESTATE - New
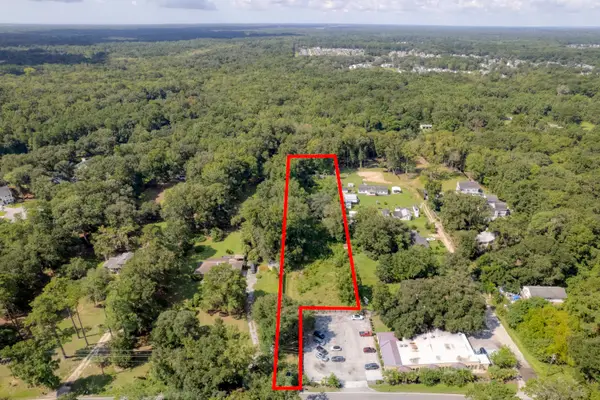 $450,000Active1.93 Acres
$450,000Active1.93 Acres2064 River Road, Johns Island, SC 29455
MLS# 25024161Listed by: CHAMBERLAIN CHESNUT REAL ESTATE - New
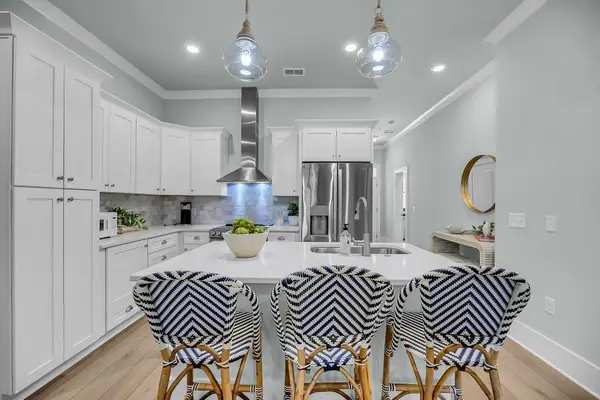 $415,000Active2 beds 2 baths
$415,000Active2 beds 2 baths7634 Indigo Palms Way, Johns Island, SC 29455
MLS# 25024130Listed by: EXP REALTY LLC - New
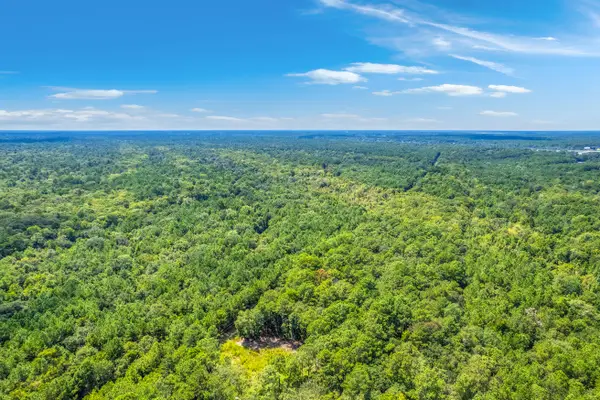 $3,950,000Active60 Acres
$3,950,000Active60 Acres2 Shadow Pond Road, Johns Island, SC 29455
MLS# 25024092Listed by: KELLER WILLIAMS REALTY CHARLESTON - New
 $3,950,000Active60 Acres
$3,950,000Active60 Acres2 Shadow Pond Road, Johns Island, SC 29455
MLS# 25024092Listed by: KELLER WILLIAMS REALTY CHARLESTON - New
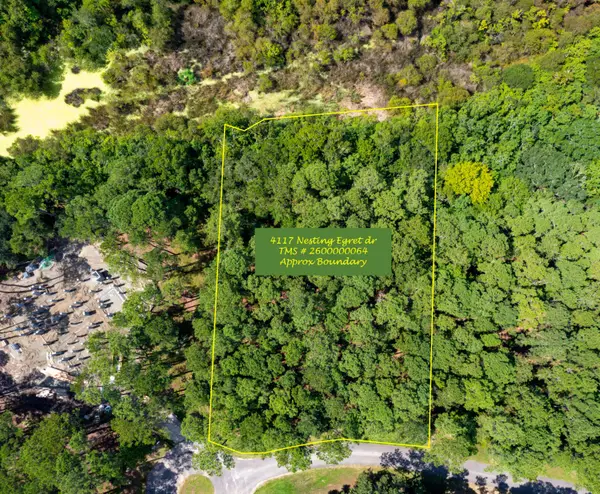 $499,000Active1.05 Acres
$499,000Active1.05 Acres4117 Nesting Egret Drive, Johns Island, SC 29455
MLS# 25024075Listed by: CAROLINA ONE REAL ESTATE - New
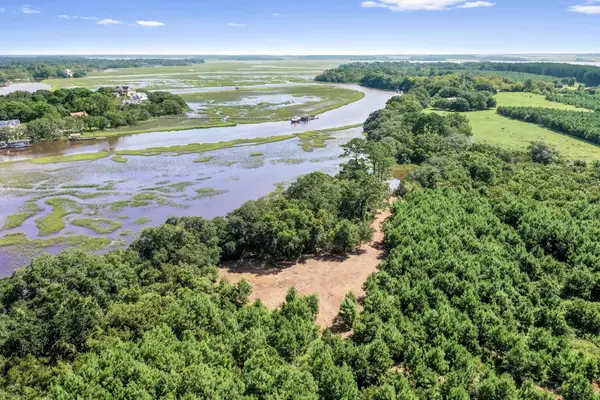 $1,325,000Active20.02 Acres
$1,325,000Active20.02 Acres3296 Legareville Road, Johns Island, SC 29455
MLS# 25024040Listed by: HOLCOMBE FAIR & LANE
