2963 Wilson Creek Lane, Johns Island, SC 29455
Local realty services provided by:ERA Greater North Properties
2963 Wilson Creek Lane,Johns Island, SC 29455
$619,000
- 4 Beds
- 3 Baths
- 2,314 sq. ft.
- Single family
- Active
Listed by: melodie smith
Office: exp realty llc.
MLS#:25029276
Source:MI_NGLRMLS
Price summary
- Price:$619,000
- Price per sq. ft.:$267.5
About this home
Located in the heart of Johns Island, Hampton Mill offers a charming, low-density neighborhood with classic Charleston character -- rear-entry garages, welcoming front porches, and a streetscape that feels intentional and anything but cookie cutter. For buyers seeking newer construction with personality, this thoughtfully designed 4-bedroom, 2.5-bath home stands out in a market with limited comparable options.Built in 2020, the home features an open, light-filled layout with tall ceilings, craftsman trim, and rich wood floors throughout the main living areas. The modern kitchen is a true focal point, offering white cabinetry, quartz countertops, a large shiplapped island, stainless steel appliances, a gas range, and timeless tile backsplash -- designed for both everyday living andentertaining.
One of the home's most desirable features is the primary suite on the main level, a layout that is increasingly hard to find. The spacious suite includes a walk-in closet and a well-appointed bath with double vanity and a floor-to-ceiling tiled shower. Upstairs, a generous loft provides flexible space for a home office, media room, or additional living area, along with three secondary bedrooms and a full bath.
Outside, a covered porch overlooks a fenced, wooded backyard, offering privacy and a peaceful outdoor retreat. The detached rear-entry garage and extended driveway add both function and charm while preserving Hampton Mill's traditional Charleston neighborhood aesthetic.
This home is ideal for buyers who prioritize interior space, a primary-down layout, modern finishes, and neighborhood character over large amenity packages. Conveniently located just minutes from downtown Charleston, Kiawah's Beachwalker Park, and Johns Island dining and shopping, it offers a balanced blend of charm, comfort, and Lowcountry living. A new Johns Island Recreation & Aquatic Centerincluding an indoor poolis planned nearby, bringing fantastic new amenities to the area soon.
Experience the best of Johns Island - stylish, serene, and full of Lowcountry charm.
Contact an agent
Home facts
- Year built:2020
- Listing ID #:25029276
- Updated:February 13, 2026 at 03:14 AM
Rooms and interior
- Bedrooms:4
- Total bathrooms:3
- Full bathrooms:2
- Half bathrooms:1
- Living area:2,314 sq. ft.
Heating and cooling
- Cooling:Central Air
- Heating:Electric
Structure and exterior
- Year built:2020
- Building area:2,314 sq. ft.
- Lot area:0.12 Acres
Schools
- High school:St. Johns
- Middle school:Haut Gap
- Elementary school:Angel Oak ES 4K-1/Johns Island ES 2-5
Finances and disclosures
- Price:$619,000
- Price per sq. ft.:$267.5
New listings near 2963 Wilson Creek Lane
- New
 $150,000Active1.03 Acres
$150,000Active1.03 Acres3969 River Road, Johns Island, SC 29455
MLS# 26004094Listed by: KELLER WILLIAMS REALTY CHARLESTON WEST ASHLEY - New
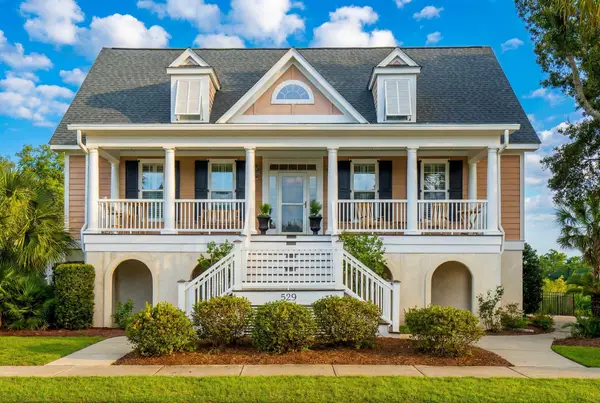 $1,625,000Active4 beds 4 baths2,971 sq. ft.
$1,625,000Active4 beds 4 baths2,971 sq. ft.529 Two Mile Run, Johns Island, SC 29455
MLS# 26004097Listed by: CARRIAGE PROPERTIES LLC - New
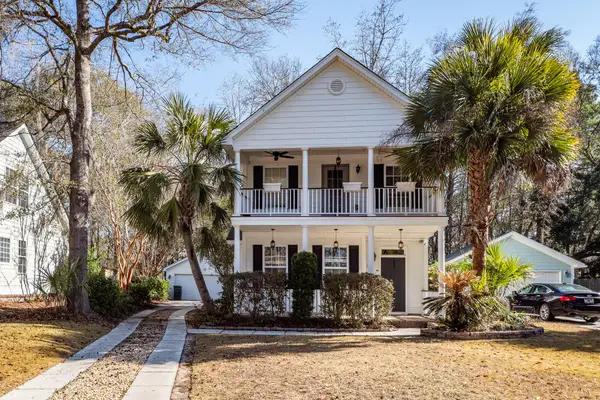 $525,000Active3 beds 3 baths1,678 sq. ft.
$525,000Active3 beds 3 baths1,678 sq. ft.1764 Hickory Knoll Way, Johns Island, SC 29455
MLS# 26003885Listed by: SCSOLD LLC - New
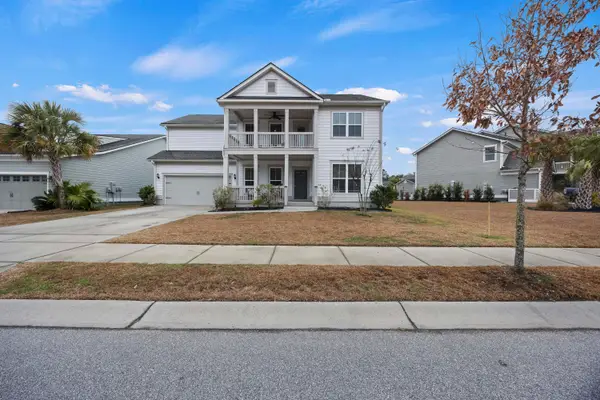 $814,900Active4 beds 4 baths3,072 sq. ft.
$814,900Active4 beds 4 baths3,072 sq. ft.2025 Utsey Street, Johns Island, SC 29455
MLS# 26003865Listed by: THREE REAL ESTATE LLC - New
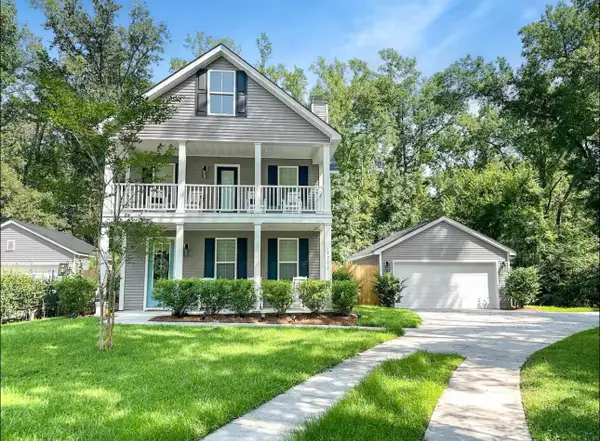 $575,000Active3 beds 3 baths1,811 sq. ft.
$575,000Active3 beds 3 baths1,811 sq. ft.1711 Jessy Elizabeth Road, Johns Island, SC 29455
MLS# 26003795Listed by: HOMECOIN.COM - New
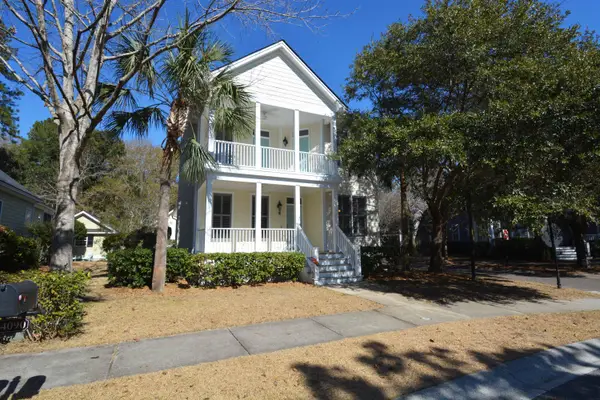 $645,000Active3 beds 3 baths1,723 sq. ft.
$645,000Active3 beds 3 baths1,723 sq. ft.4091 E Amy Lane, Johns Island, SC 29455
MLS# 26003787Listed by: CAROLINA ONE REAL ESTATE - New
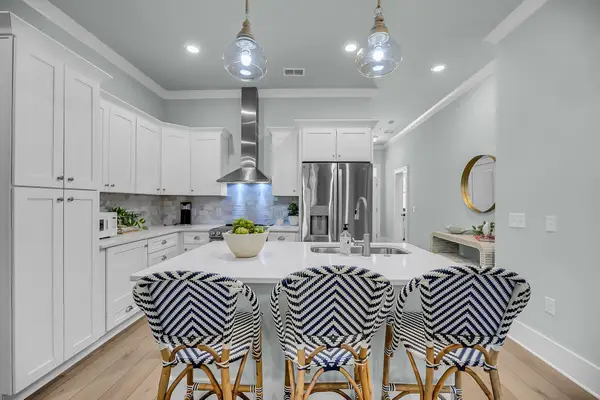 $259,900Active1 beds 1 baths944 sq. ft.
$259,900Active1 beds 1 baths944 sq. ft.7412 Indigo Palms Way, Johns Island, SC 29455
MLS# 26003768Listed by: EXP REALTY LLC - New
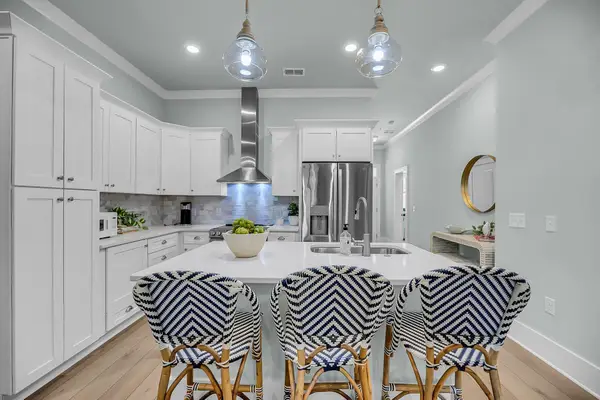 $259,900Active1 beds 1 baths944 sq. ft.
$259,900Active1 beds 1 baths944 sq. ft.7615 Indigo Palms Way, Johns Island, SC 29455
MLS# 26003707Listed by: EXP REALTY LLC - Open Sat, 10am to 12pmNew
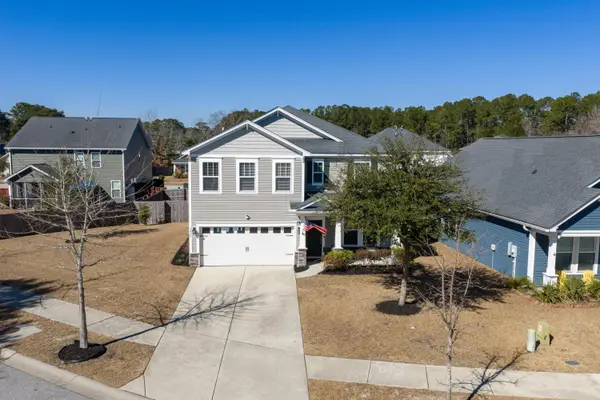 $580,000Active3 beds 3 baths2,345 sq. ft.
$580,000Active3 beds 3 baths2,345 sq. ft.3030 Tugalo Street, Johns Island, SC 29455
MLS# 26003682Listed by: COASTAL CONNECTIONS REAL ESTATE - New
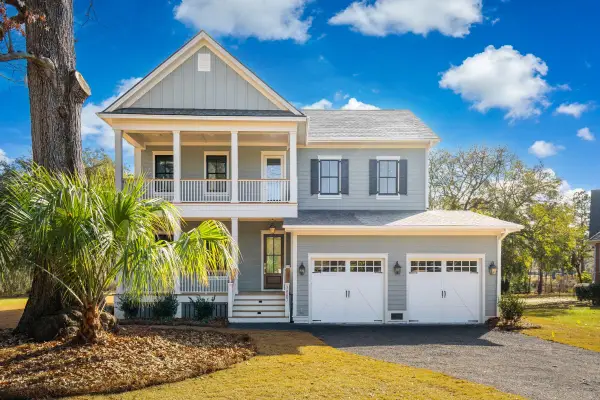 $1,450,000Active4 beds 4 baths3,412 sq. ft.
$1,450,000Active4 beds 4 baths3,412 sq. ft.3887 Moss Pointe Court, Johns Island, SC 29455
MLS# 26003659Listed by: GRANTHAM HOMES REALTY, LLC

