3043 Maritime Forest Drive, Johns Island, SC 29455
Local realty services provided by:ERA Wilder Realty
Listed by:pam harrington
Office:pam harrington exclusives
MLS#:25023831
Source:SC_CTAR
3043 Maritime Forest Drive,Johns Island, SC 29455
$1,099,000
- 4 Beds
- 4 Baths
- 2,526 sq. ft.
- Single family
- Active
Price summary
- Price:$1,099,000
- Price per sq. ft.:$435.08
About this home
This beautifully updated home is ideally situated on a spacious corner lot in the gated golf community of Kiawah River Estates--offering the epitome of Lowcountry living. Surrounded by majestic live oaks and just minutes from Kiawah's world-class beaches, golf courses, and dining, this thoughtfully designed tri-level home blends timeless charm with modern comforts. Gorgeous heart pine floors flow through most of the main level, enhancing the warm and inviting interior. The main floor features a primary suite, a formal living room, a family room with gas log fireplace, a formal dining room, and an eat-in kitchen with ample cabinetry, walk-in pantry and a five-burner gas cooktop. The flexible layout continues with two additional guest bedrooms & a full bath on the upper floor. A spacious FROG provides ideal space for a home office, media room, or private guest suite with full bath. Two of the three full bathrooms include double vanities, two with walk-in showers; the third features a tub/shower combination.
A climate-controlled attic storage room is fully soundproof and was previously used as a musicians dedicated practice space making it ideal for protecting instruments and playing freely without disturbing the rest of the house.
Enjoy quiet mornings or evening gatherings on the vaulted screened porch or step out onto the adjacent grilling deck overlooking a professionally landscaped & fenced backyard complete with a cozy firepit.
Additional features include a climate-controlled walk-in attic, abundant storage, two staircases for easy flow between levels, a 2-car garage, a low-maintenance yard, & a convenient laundry closet located just off the primary suite.
Residents of Kiawah River Estates enjoy an exceptional lifestyle with amenities including a community dock with kayak launch, pool, tennis and pickleball courts, clubhouse, fitness center, basketball court, and a waterfront park with a crabbing and floating dock, and optional memberships to the Kiawah Island Governor's Club and Oak Point Golf Course. Located just minutes from Freshfields Village, Beachwalker Park, Bohicket Marina, and everything the Kiawah-Seabrook area has to offer.
Contact an agent
Home facts
- Year built:2000
- Listing ID #:25023831
- Added:53 day(s) ago
- Updated:October 22, 2025 at 02:47 PM
Rooms and interior
- Bedrooms:4
- Total bathrooms:4
- Full bathrooms:3
- Half bathrooms:1
- Living area:2,526 sq. ft.
Heating and cooling
- Cooling:Central Air
- Heating:Heat Pump
Structure and exterior
- Year built:2000
- Building area:2,526 sq. ft.
- Lot area:0.38 Acres
Schools
- High school:St. Johns
- Middle school:Haut Gap
- Elementary school:Mt. Zion
Utilities
- Water:Public
- Sewer:Public Sewer
Finances and disclosures
- Price:$1,099,000
- Price per sq. ft.:$435.08
New listings near 3043 Maritime Forest Drive
- New
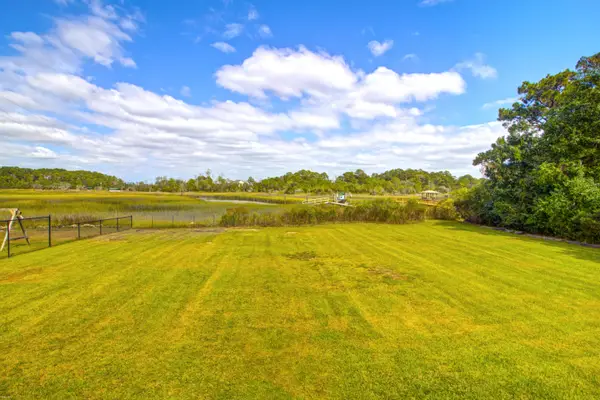 $975,000Active0.84 Acres
$975,000Active0.84 Acres1269 River Road, Johns Island, SC 29455
MLS# 25028544Listed by: THE CASSINA GROUP - New
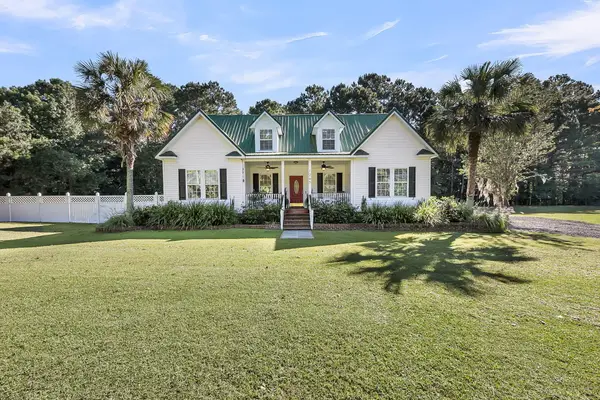 $675,000Active3 beds 3 baths2,368 sq. ft.
$675,000Active3 beds 3 baths2,368 sq. ft.1265 Dogpatch Lane, Johns Island, SC 29455
MLS# 25028520Listed by: AGENTOWNED REALTY CHARLESTON GROUP - New
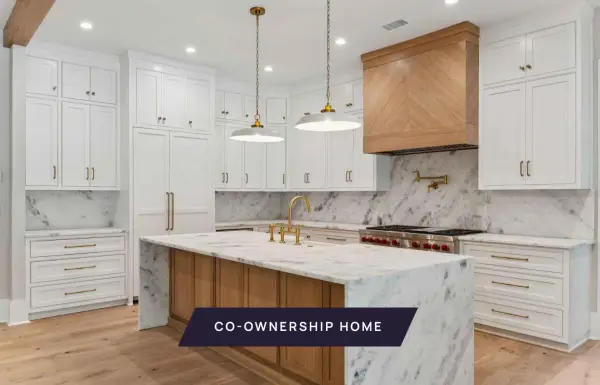 $556,000Active5 beds 6 baths3,287 sq. ft.
$556,000Active5 beds 6 baths3,287 sq. ft.291 Ruddy Turnstone, Share B, Johns Island, SC 29455
MLS# 25028509Listed by: ABODE REAL ESTATE GROUP LLC - New
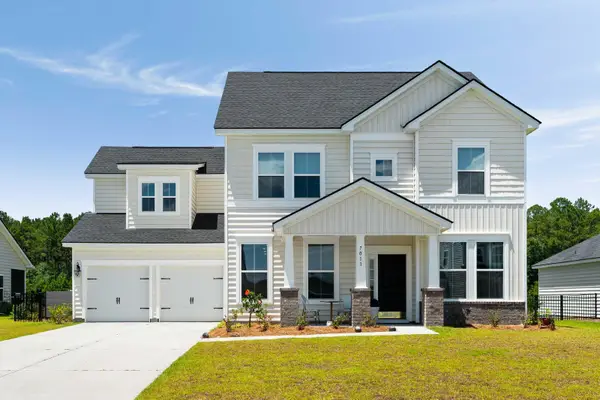 $745,000Active5 beds 4 baths2,828 sq. ft.
$745,000Active5 beds 4 baths2,828 sq. ft.7011 Pumpkinseed Drive, Johns Island, SC 29455
MLS# 25028487Listed by: THE EXCHANGE COMPANY, LLC - New
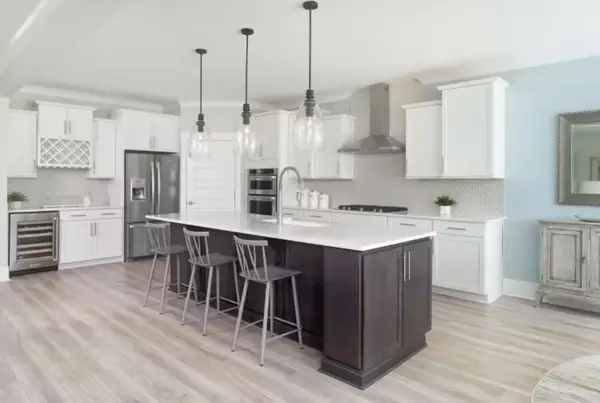 $749,415Active3 beds 3 baths2,436 sq. ft.
$749,415Active3 beds 3 baths2,436 sq. ft.8019 Beeblossom Court, Johns Island, SC 29455
MLS# 25028480Listed by: PULTE HOME COMPANY, LLC - New
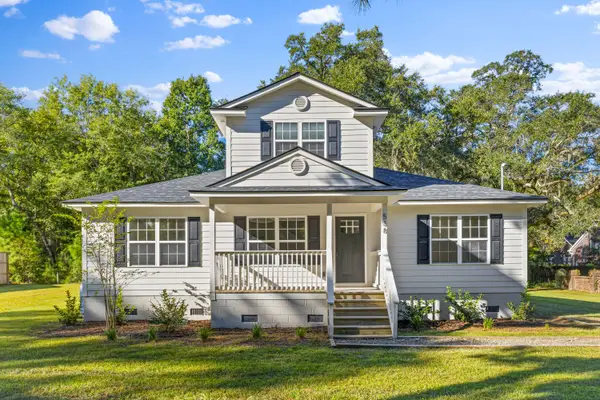 $575,000Active4 beds 3 baths2,407 sq. ft.
$575,000Active4 beds 3 baths2,407 sq. ft.538 Harris Hill Road, Johns Island, SC 29455
MLS# 25028447Listed by: CAROLINA ONE REAL ESTATE - New
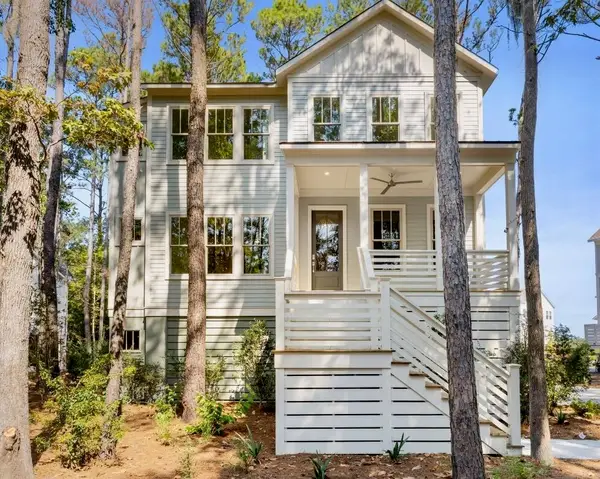 $1,450,000Active4 beds 5 baths2,549 sq. ft.
$1,450,000Active4 beds 5 baths2,549 sq. ft.1709 Vireo Court, Johns Island, SC 29455
MLS# 25028051Listed by: RACHEL URSO REAL ESTATE LLC - New
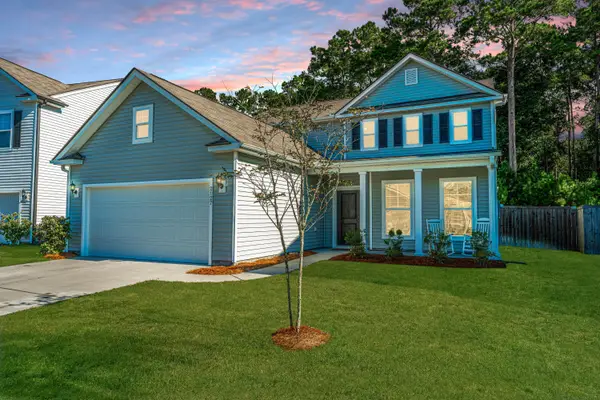 $640,000Active3 beds 3 baths2,565 sq. ft.
$640,000Active3 beds 3 baths2,565 sq. ft.2127 Leopold Street, Johns Island, SC 29455
MLS# 25028373Listed by: CAROLINA ONE REAL ESTATE - New
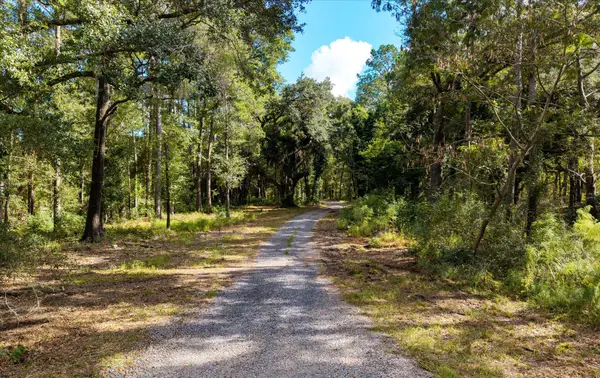 $225,000Active2.08 Acres
$225,000Active2.08 Acres1020 Hidden Acres Path, Johns Island, SC 29455
MLS# 25028313Listed by: AGENT GROUP REALTY - New
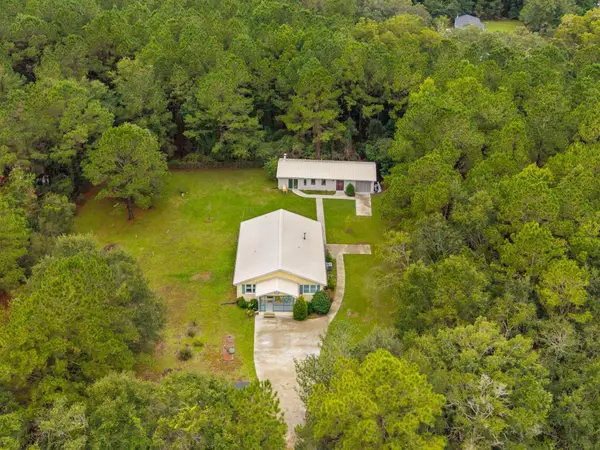 $579,000Active2 beds 2 baths1,424 sq. ft.
$579,000Active2 beds 2 baths1,424 sq. ft.3255 Edenvale Road, Johns Island, SC 29455
MLS# 25028310Listed by: CAROLINA ONE REAL ESTATE
