3049 Robeson Trace, Johns Island, SC 29455
Local realty services provided by:ERA Wilder Realty
Listed by: suzanne scholz
Office: sm south carolina brokerage llc.
MLS#:25018288
Source:SC_CTAR
3049 Robeson Trace,Johns Island, SC 29455
$774,990
- 4 Beds
- 4 Baths
- 2,525 sq. ft.
- Single family
- Pending
Price summary
- Price:$774,990
- Price per sq. ft.:$306.93
About this home
CONSTRUCTION STARTING ON THIS BRAND NEW HOME! LIST PRICE INCLUDES ALL OPTIONS AND UPGRADES WE HAVE CHOSEN! NOW SELLING! Johns Island most convenient location at foot of Maybank Hwy. bridge. Welcome to this stunning, brand-new 4-bedroom, 3.5-bath elevated home, offering the perfect blend of modern comfort and serene surroundings. With a spacious garage, there's room for vehicles, storage, and more. The primary suite on the main level is a luxurious retreat, featuring a large bathroom and his-and-hers walk-in closets. The wide-open floor plan is designed for effortless living, with a large family room flowing seamlessly onto a screened porch, overlooking tranquil wooded views. The gourmet gas kitchen is a chef's dream, combining elegance and functionality.Upstairs, 3 bedrooms are situated around a loft area! One bedroom has ensuite bath and the 2 others share a Jack-and-Jill bath.
Contact an agent
Home facts
- Year built:2025
- Listing ID #:25018288
- Added:135 day(s) ago
- Updated:November 15, 2025 at 09:07 AM
Rooms and interior
- Bedrooms:4
- Total bathrooms:4
- Full bathrooms:3
- Half bathrooms:1
- Living area:2,525 sq. ft.
Heating and cooling
- Cooling:Central Air
Structure and exterior
- Year built:2025
- Building area:2,525 sq. ft.
- Lot area:0.13 Acres
Schools
- High school:St. Johns
- Middle school:Haut Gap
- Elementary school:Mt. Zion
Utilities
- Water:Public
- Sewer:Public Sewer
Finances and disclosures
- Price:$774,990
- Price per sq. ft.:$306.93
New listings near 3049 Robeson Trace
- New
 $325,000Active4.26 Acres
$325,000Active4.26 Acres3047 Fickling Hill Road #C-1, Johns Island, SC 29455
MLS# 25030213Listed by: THE BOULEVARD COMPANY - New
 $325,000Active4.27 Acres
$325,000Active4.27 Acres3047 Fickling Hill Road #C-2, Johns Island, SC 29455
MLS# 25030218Listed by: THE BOULEVARD COMPANY - Open Sun, 1 to 3pmNew
 $454,000Active3 beds 3 baths1,740 sq. ft.
$454,000Active3 beds 3 baths1,740 sq. ft.1516 Royal Colony Road, Johns Island, SC 29455
MLS# 25030439Listed by: CAROLINA ONE REAL ESTATE - New
 $1,340,000Active5 beds -- baths4,340 sq. ft.
$1,340,000Active5 beds -- baths4,340 sq. ft.532-536 Hayes Park Boulevard, Johns Island, SC 29455
MLS# 25030446Listed by: KELLER WILLIAMS REALTY CHARLESTON WEST ASHLEY - New
 $369,000Active2 beds 2 baths1,466 sq. ft.
$369,000Active2 beds 2 baths1,466 sq. ft.1618 Saint Johns Parrish Way, Johns Island, SC 29455
MLS# 25030457Listed by: SMITH SPENCER REAL ESTATE - Open Sat, 11am to 1pmNew
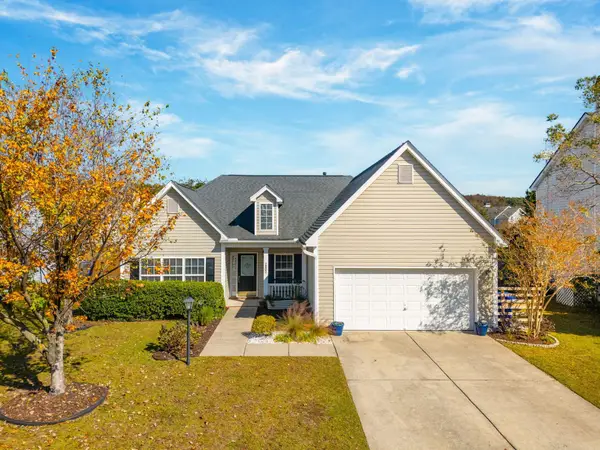 $585,000Active4 beds 2 baths2,004 sq. ft.
$585,000Active4 beds 2 baths2,004 sq. ft.2802 Summertrees Boulevard, Johns Island, SC 29455
MLS# 25030206Listed by: LAND CROWN REAL ESTATE, LLC - Open Sat, 11am to 1pmNew
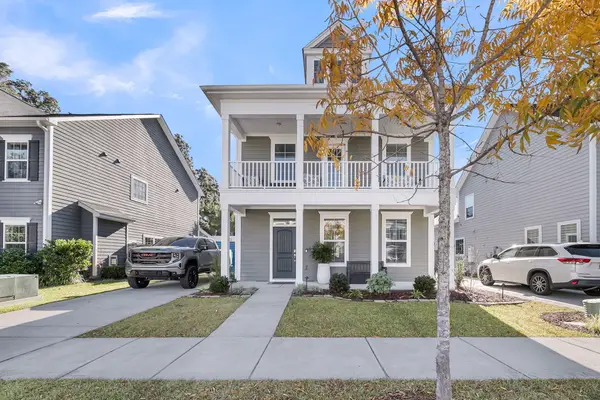 $549,999Active4 beds 3 baths2,084 sq. ft.
$549,999Active4 beds 3 baths2,084 sq. ft.1703 Cayla Street, Johns Island, SC 29455
MLS# 25030312Listed by: PAM HARRINGTON EXCLUSIVES - Open Sun, 12 to 2pmNew
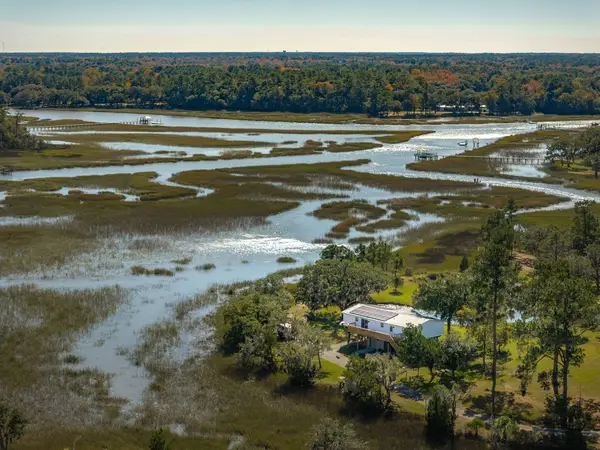 $475,000Active3 beds 2 baths1,596 sq. ft.
$475,000Active3 beds 2 baths1,596 sq. ft.5520 Remington Trail, Johns Island, SC 29455
MLS# 25030318Listed by: KELLER WILLIAMS REALTY CHARLESTON WEST ASHLEY - Open Sun, 12 to 3pmNew
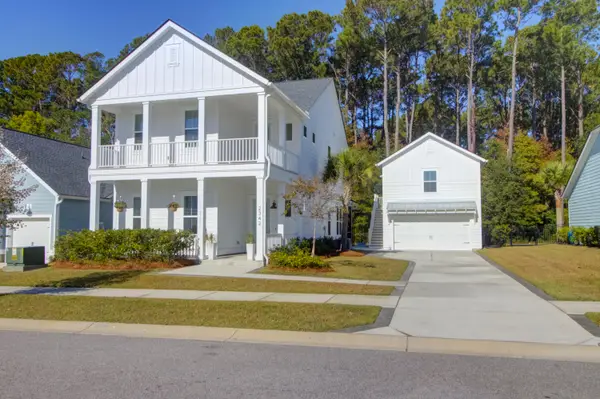 $924,900Active5 beds 4 baths2,816 sq. ft.
$924,900Active5 beds 4 baths2,816 sq. ft.2342 Lenwick Hall Lane, Johns Island, SC 29455
MLS# 25030332Listed by: THE CASSINA GROUP - New
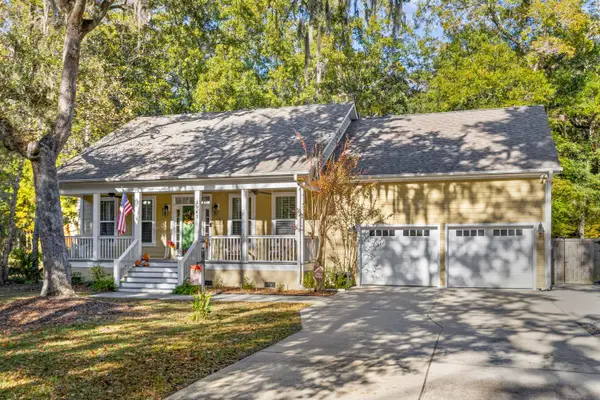 $645,000Active4 beds 3 baths2,200 sq. ft.
$645,000Active4 beds 3 baths2,200 sq. ft.1963 Jewel Street, Johns Island, SC 29455
MLS# 25030404Listed by: CAROLINA ONE REAL ESTATE
