3131 Vanessa Lynne Lane, Johns Island, SC 29455
Local realty services provided by:ERA Greater North Properties
3131 Vanessa Lynne Lane,Johns Island, SC 29455
$950,000
- 4 Beds
- 4 Baths
- 2,979 sq. ft.
- Single family
- Active
Listed by: cofa mccarthy, nora kotsovos
Office: dfh realty georgia, llc.
MLS#:25030633
Source:MI_NGLRMLS
Price summary
- Price:$950,000
- Price per sq. ft.:$318.9
About this home
HOMESITE 8 - The BRANHAM Floorplan is a 4-bedroom, 3.5-bath home designed for elegance and function. Nestled on spacious lots with side-loading garages, it blends southern charm with modern convenience. Enjoy a main-level primary suite as well as an upstairs primary, a versatile study, and a loft for added flexibility. The gourmet kitchen flows into the living room, creating a stunning space for entertaining. With both an eat-in kitchen and a formal dining area, hosting is effortless. Located in a sought-after community, this home offers comfort, style, and practicality. Don't miss out--schedule your tour today!
Contact an agent
Home facts
- Year built:2025
- Listing ID #:25030633
- Updated:February 10, 2026 at 04:34 PM
Rooms and interior
- Bedrooms:4
- Total bathrooms:4
- Full bathrooms:3
- Half bathrooms:1
- Living area:2,979 sq. ft.
Heating and cooling
- Cooling:Central Air
- Heating:Heat Pump
Structure and exterior
- Year built:2025
- Building area:2,979 sq. ft.
- Lot area:0.27 Acres
Schools
- High school:St. Johns
- Middle school:Haut Gap
- Elementary school:Angel Oak ES 4K-1/Johns Island ES 2-5
Finances and disclosures
- Price:$950,000
- Price per sq. ft.:$318.9
New listings near 3131 Vanessa Lynne Lane
- New
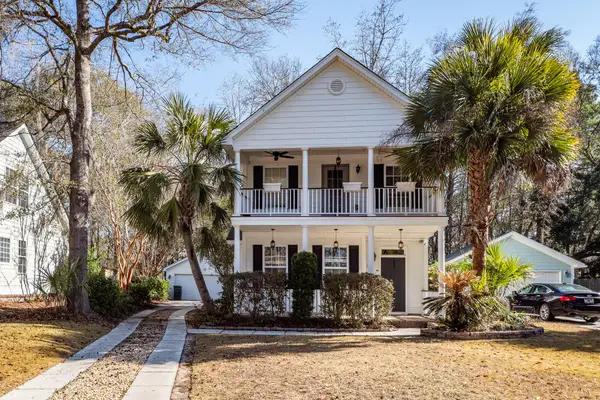 $525,000Active3 beds 3 baths1,678 sq. ft.
$525,000Active3 beds 3 baths1,678 sq. ft.1764 Hickory Knoll Way, Johns Island, SC 29455
MLS# 26003885Listed by: SCSOLD LLC - New
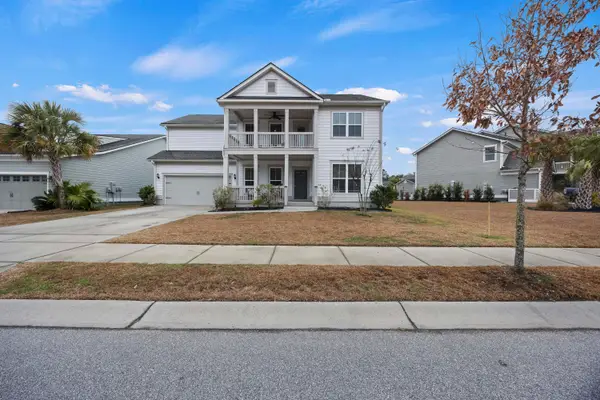 $814,900Active4 beds 4 baths3,072 sq. ft.
$814,900Active4 beds 4 baths3,072 sq. ft.2025 Utsey Street, Johns Island, SC 29455
MLS# 26003865Listed by: THREE REAL ESTATE LLC - New
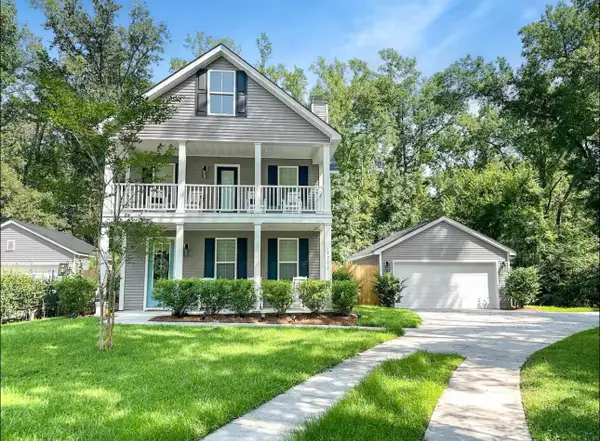 $575,000Active3 beds 3 baths1,811 sq. ft.
$575,000Active3 beds 3 baths1,811 sq. ft.1711 Jessy Elizabeth Road, Johns Island, SC 29455
MLS# 26003795Listed by: HOMECOIN.COM - New
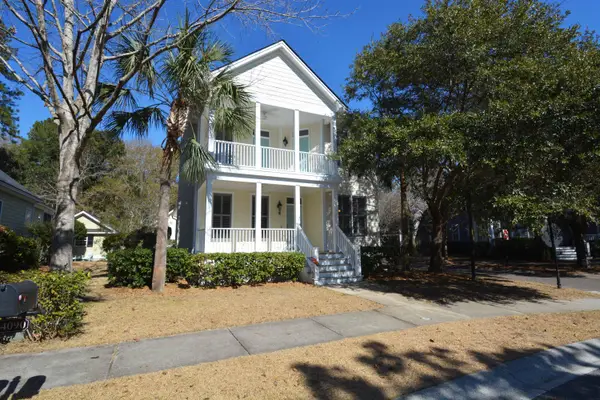 $645,000Active3 beds 3 baths1,723 sq. ft.
$645,000Active3 beds 3 baths1,723 sq. ft.4091 E Amy Lane, Johns Island, SC 29455
MLS# 26003787Listed by: CAROLINA ONE REAL ESTATE - New
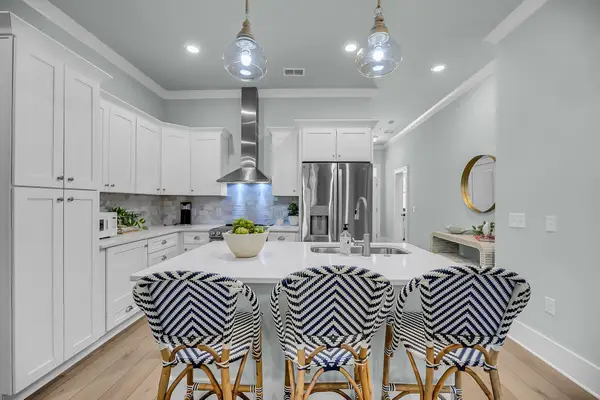 $259,900Active1 beds 1 baths944 sq. ft.
$259,900Active1 beds 1 baths944 sq. ft.7412 Indigo Palms Way, Johns Island, SC 29455
MLS# 26003768Listed by: EXP REALTY LLC - New
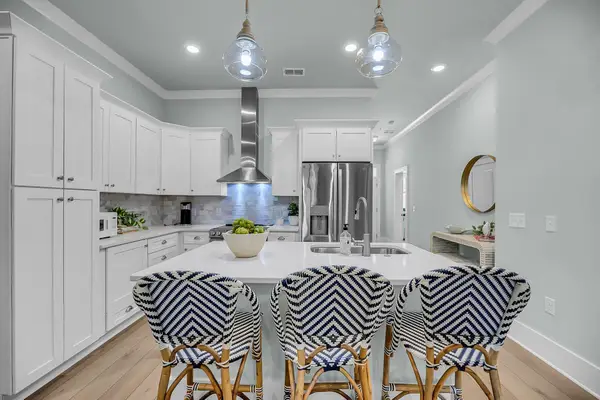 $259,900Active1 beds 1 baths944 sq. ft.
$259,900Active1 beds 1 baths944 sq. ft.7615 Indigo Palms Way, Johns Island, SC 29455
MLS# 26003707Listed by: EXP REALTY LLC - Open Sat, 10am to 12pmNew
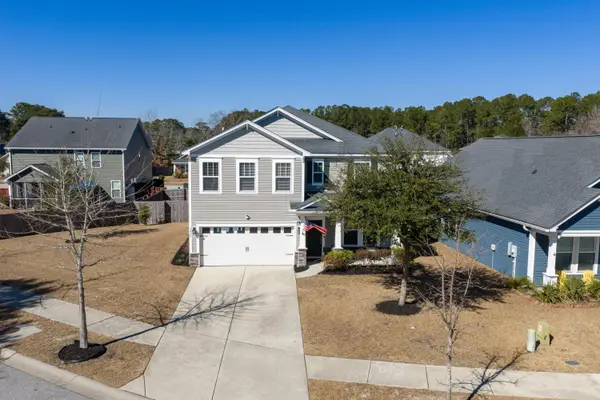 $580,000Active3 beds 3 baths2,345 sq. ft.
$580,000Active3 beds 3 baths2,345 sq. ft.3030 Tugalo Street, Johns Island, SC 29455
MLS# 26003682Listed by: COASTAL CONNECTIONS REAL ESTATE - New
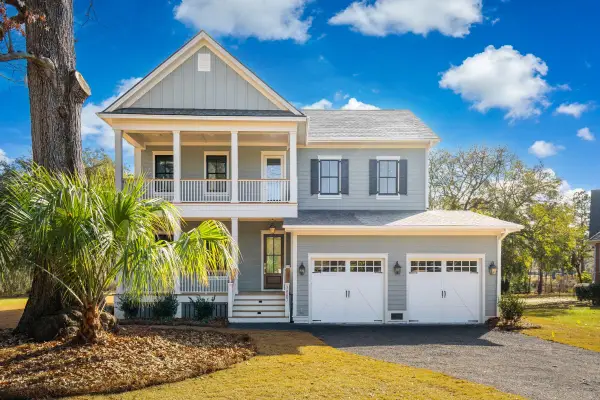 $1,450,000Active4 beds 4 baths3,412 sq. ft.
$1,450,000Active4 beds 4 baths3,412 sq. ft.3887 Moss Pointe Court, Johns Island, SC 29455
MLS# 26003659Listed by: GRANTHAM HOMES REALTY, LLC - New
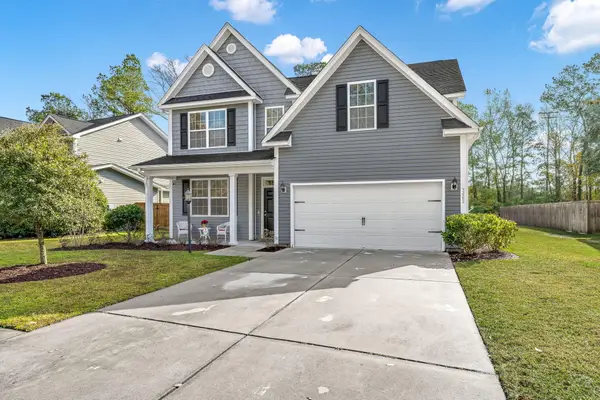 $590,000Active4 beds 3 baths2,658 sq. ft.
$590,000Active4 beds 3 baths2,658 sq. ft.3462 Field Planters Road, Johns Island, SC 29455
MLS# 26003638Listed by: ABODE REAL ESTATE GROUP LLC - New
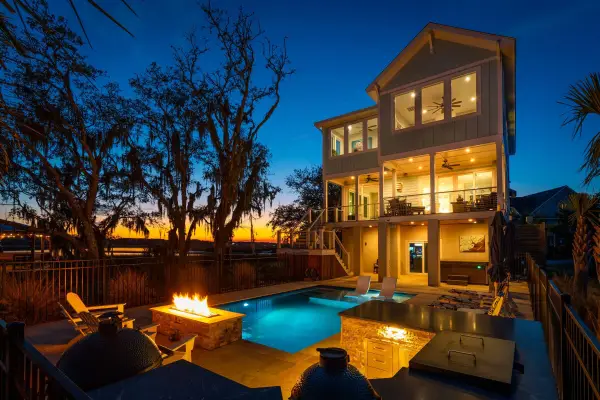 $1,999,000Active3 beds 3 baths2,576 sq. ft.
$1,999,000Active3 beds 3 baths2,576 sq. ft.538 Towles Crossing Drive, Johns Island, SC 29455
MLS# 26003482Listed by: THE BOULEVARD COMPANY

