3132 Vanessa Lynne Lane, Johns Island, SC 29455
Local realty services provided by:ERA Greater North Properties
3132 Vanessa Lynne Lane,Johns Island, SC 29455
$933,990
- 4 Beds
- 3 Baths
- 2,433 sq. ft.
- Single family
- Active
Listed by: cofa mccarthy, nora kotsovos
Office: dfh realty georgia, llc.
MLS#:25020170
Source:MI_NGLRMLS
Price summary
- Price:$933,990
- Price per sq. ft.:$383.88
About this home
LIMITED-TIME RATE PROMO: Buy now and close next year with a 1% rate discount!Introducing Homesite 12 - The Vendue floor plan, located in the gated Waterloo community on Johns Island. This 4-bedroom, 3-bath elevated home sits on over a quarter-acre lot, offering both privacy and Lowcountry charm.The main level features a welcoming foyer, private home office, and a full guest suite--perfect for visitors or remote work. The open-concept living space flows into a gourmet kitchen with a gas cooktop, stainless steel chimney hood, quartz countertops, and abundant cabinetry.Upstairs, you'll find two spacious guest bedrooms and a luxurious primary suite complete with a private balcony overlooking mature live oaks. The spa-inspired primary bath includes a 5-foot tiled shower,soaking tub, and an oversized walk-in closet.
Additional highlights:
" Drive-under garage with ample storage
" Over ¼-acre homesite
" Gated community with scenic surroundings
" New school zoning: Johns Island Elementary (Coming August 2025)
Don't miss this opportunity to live minutes from the Stono River in one of Johns Island's most desirable new communities.
Contact an agent
Home facts
- Year built:2025
- Listing ID #:25020170
- Updated:December 11, 2025 at 04:45 PM
Rooms and interior
- Bedrooms:4
- Total bathrooms:3
- Full bathrooms:3
- Living area:2,433 sq. ft.
Heating and cooling
- Cooling:Central Air
Structure and exterior
- Year built:2025
- Building area:2,433 sq. ft.
- Lot area:0.26 Acres
Schools
- High school:St. Johns
- Middle school:Haut Gap
- Elementary school:Angel Oak ES 4K-1/Johns Island ES 2-5
Finances and disclosures
- Price:$933,990
- Price per sq. ft.:$383.88
New listings near 3132 Vanessa Lynne Lane
- New
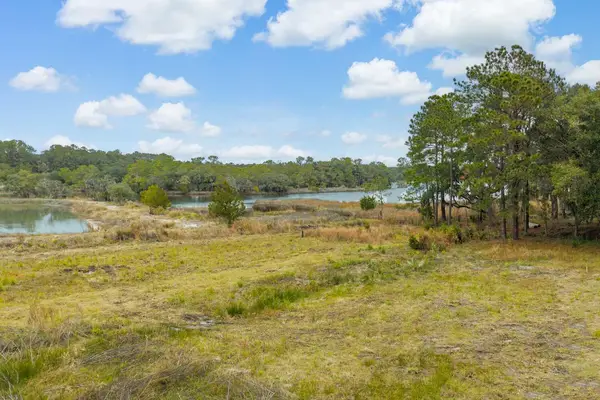 $850,000Active0.33 Acres
$850,000Active0.33 Acres8127 Jack Island Drive, Johns Island, SC 29455
MLS# 25032475Listed by: KIAWAH RIVER REAL ESTATE COMPANY, LLC - New
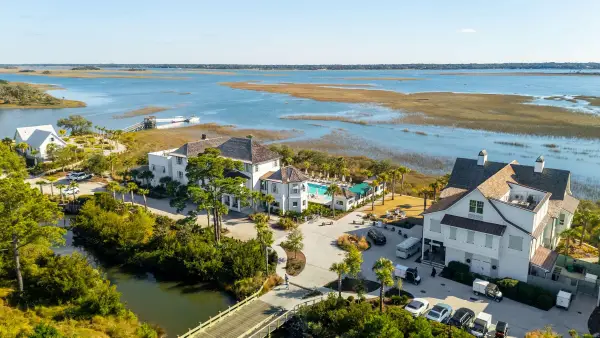 $379,000Active0.26 Acres
$379,000Active0.26 Acres6040 Honey Hole Haven Road, Johns Island, SC 29455
MLS# 25032445Listed by: AKERS ELLIS REAL ESTATE LLC - New
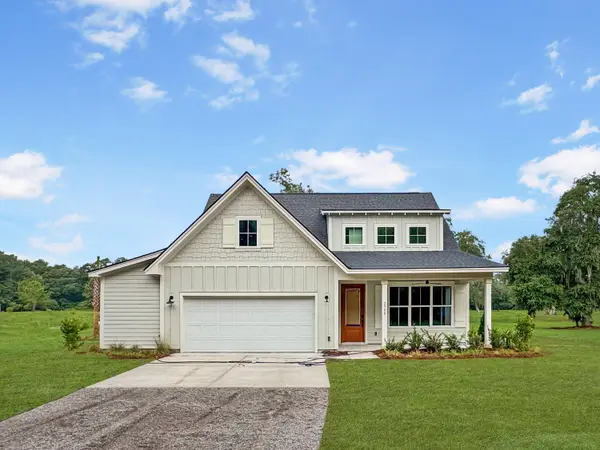 $849,900Active3 beds 3 baths2,331 sq. ft.
$849,900Active3 beds 3 baths2,331 sq. ft.2988 Lodge Berry Lane, Johns Island, SC 29455
MLS# 25032417Listed by: CAROLINA ONE REAL ESTATE - New
 $803,481Active4 beds 4 baths2,553 sq. ft.
$803,481Active4 beds 4 baths2,553 sq. ft.5103 Hut Creek Road, Johns Island, SC 29455
MLS# 25032412Listed by: DFH REALTY GEORGIA, LLC - New
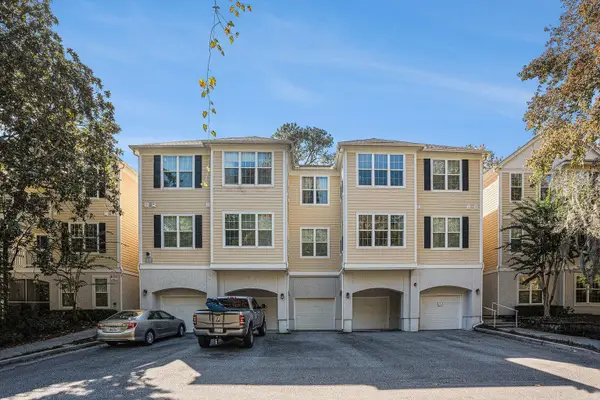 $315,000Active2 beds 2 baths1,107 sq. ft.
$315,000Active2 beds 2 baths1,107 sq. ft.60 Fenwick Hall Allee 723, Johns Island, SC 29455
MLS# 25032309Listed by: CHUCKTOWN HOMES POWERED BY KELLER WILLIAMS - New
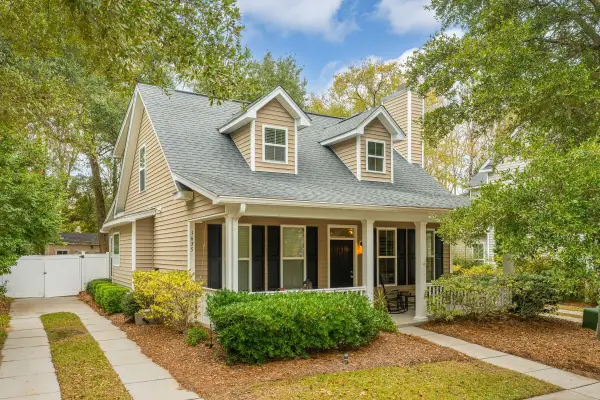 $510,000Active3 beds 3 baths1,850 sq. ft.
$510,000Active3 beds 3 baths1,850 sq. ft.1635 Bee Balm Road, Johns Island, SC 29455
MLS# 25032277Listed by: CAROLINA ONE REAL ESTATE - New
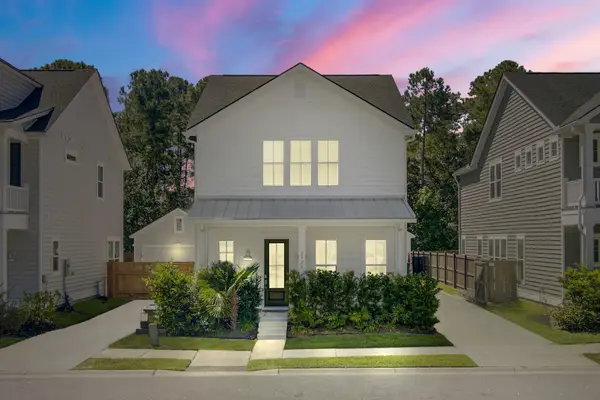 $575,000Active4 beds 3 baths2,128 sq. ft.
$575,000Active4 beds 3 baths2,128 sq. ft.2921 Wilson Creek Lane, Johns Island, SC 29455
MLS# 25032245Listed by: KELLER WILLIAMS REALTY CHARLESTON - New
 $1,435,000Active4 beds 3 baths2,480 sq. ft.
$1,435,000Active4 beds 3 baths2,480 sq. ft.8035 Jack Island Drive, Johns Island, SC 29455
MLS# 25032247Listed by: AKERS ELLIS REAL ESTATE LLC - New
 $789,715Active4 beds 4 baths3,027 sq. ft.
$789,715Active4 beds 4 baths3,027 sq. ft.8028 Beeblossom Court, Johns Island, SC 29455
MLS# 25032248Listed by: PULTE HOME COMPANY, LLC - New
 $279,000Active2 beds 2 baths945 sq. ft.
$279,000Active2 beds 2 baths945 sq. ft.Address Withheld By Seller, Johns Island, SC 29455
MLS# 25032251Listed by: HOLCOMBE FAIR & LANE
