3137 Hugh Bennett Drive, Johns Island, SC 29455
Local realty services provided by:ERA Wilder Realty
Listed by:kelly ryan-revis
Office:daniel ravenel sotheby's international realty
MLS#:25023829
Source:SC_CTAR
3137 Hugh Bennett Drive,Johns Island, SC 29455
$899,900
- 4 Beds
- 4 Baths
- 3,397 sq. ft.
- Single family
- Active
Price summary
- Price:$899,900
- Price per sq. ft.:$264.91
About this home
Welcome home! And let's start with the cherry on top of this home! The sellers understand today's market and are OFFERING TEN THOUSAND IN CLOSING COSTS! This amazing 4-bedroom, 3.5-bath beauty offers 3,281 sq. ft. of comfortable living space and was built in 2022 with today's lifestyle in mind. The heart of the home is the open kitchen, dining, and living area, complete with a cozy fireplace and a chef's kitchen featuring a large island, a butler's pantry, and plenty of room for gatherings. You'll love having a first-floor owner's suite with a spa-like bath and a huge closet, plus a home office, a formal dining room, and a half bath downstairs. Upstairs, there's even more space with three well-placed bedrooms, two full baths, and a family loft—perfect for movie nights or game days.
Double front porches, a screened back porch, beautiful landscaping, and a wooded backyard make it easy to relax and enjoy the outdoors. Located in a gated neighborhood full of amenities, you'll have access to walking trails, a resort-style pool, pickleball courts, and a putting green. Enjoy food-truck nights and the highly desirable location, 10 minutes to the beach and 20 minutes to downtown Charleston. The quickly developing area of Johns Island offers award-winning restaurants and parks right in your backyard. Don't miss the chance to see this spectacular home with a warranty remaining and all the kinks worked out.
Contact an agent
Home facts
- Year built:2022
- Listing ID #:25023829
- Added:53 day(s) ago
- Updated:October 22, 2025 at 03:42 PM
Rooms and interior
- Bedrooms:4
- Total bathrooms:4
- Full bathrooms:3
- Half bathrooms:1
- Living area:3,397 sq. ft.
Structure and exterior
- Year built:2022
- Building area:3,397 sq. ft.
- Lot area:0.37 Acres
Schools
- High school:St. Johns
- Middle school:Haut Gap
- Elementary school:Johns Island Elementary
Utilities
- Sewer:Septic Tank
Finances and disclosures
- Price:$899,900
- Price per sq. ft.:$264.91
New listings near 3137 Hugh Bennett Drive
- New
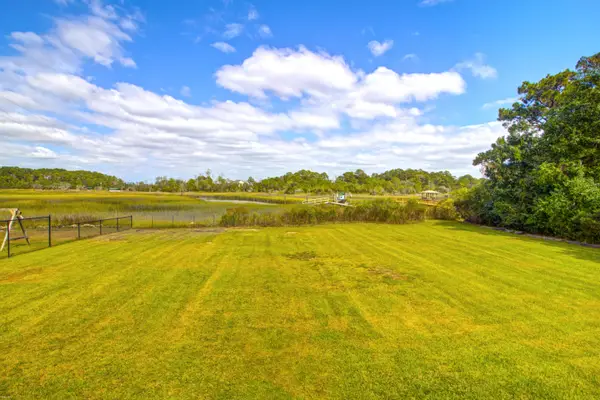 $975,000Active0.84 Acres
$975,000Active0.84 Acres1269 River Road, Johns Island, SC 29455
MLS# 25028544Listed by: THE CASSINA GROUP - New
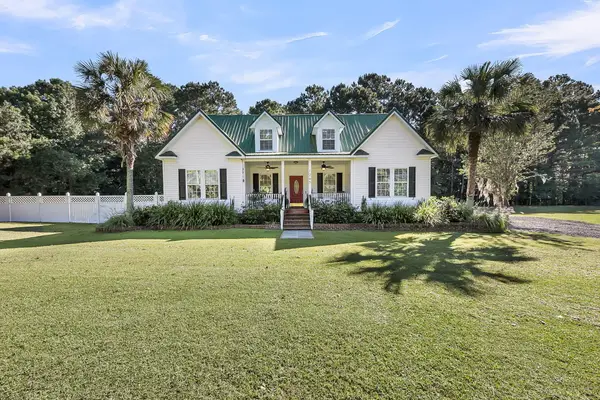 $675,000Active3 beds 3 baths2,368 sq. ft.
$675,000Active3 beds 3 baths2,368 sq. ft.1265 Dogpatch Lane, Johns Island, SC 29455
MLS# 25028520Listed by: AGENTOWNED REALTY CHARLESTON GROUP - New
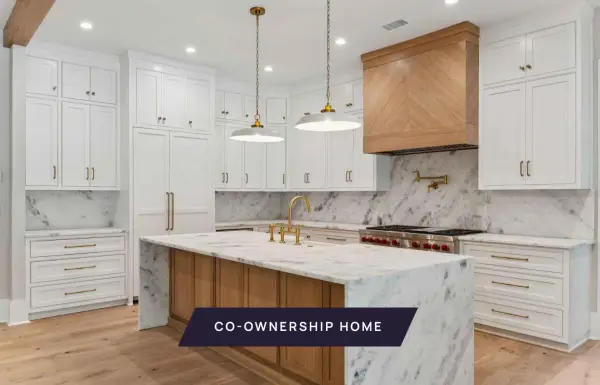 $556,000Active5 beds 6 baths3,287 sq. ft.
$556,000Active5 beds 6 baths3,287 sq. ft.291 Ruddy Turnstone, Share B, Johns Island, SC 29455
MLS# 25028509Listed by: ABODE REAL ESTATE GROUP LLC - New
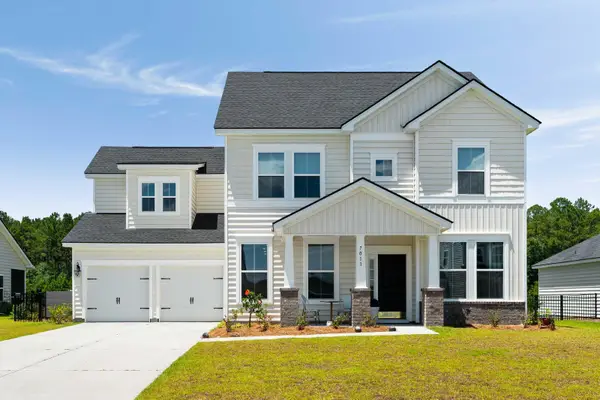 $745,000Active5 beds 4 baths2,828 sq. ft.
$745,000Active5 beds 4 baths2,828 sq. ft.7011 Pumpkinseed Drive, Johns Island, SC 29455
MLS# 25028487Listed by: THE EXCHANGE COMPANY, LLC - New
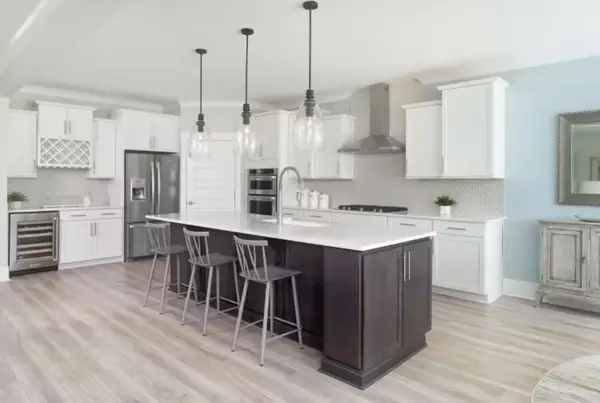 $749,415Active3 beds 3 baths2,436 sq. ft.
$749,415Active3 beds 3 baths2,436 sq. ft.8019 Beeblossom Court, Johns Island, SC 29455
MLS# 25028480Listed by: PULTE HOME COMPANY, LLC - New
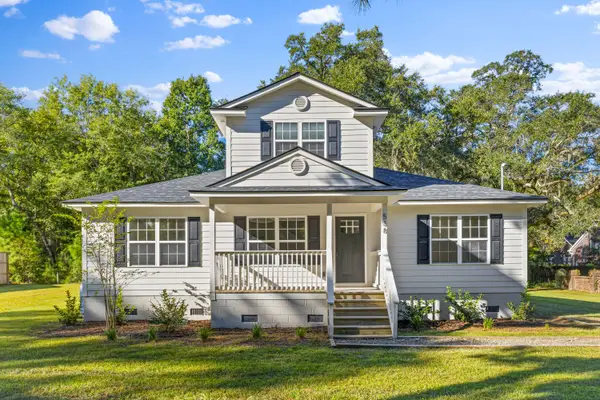 $575,000Active4 beds 3 baths2,407 sq. ft.
$575,000Active4 beds 3 baths2,407 sq. ft.538 Harris Hill Road, Johns Island, SC 29455
MLS# 25028447Listed by: CAROLINA ONE REAL ESTATE - New
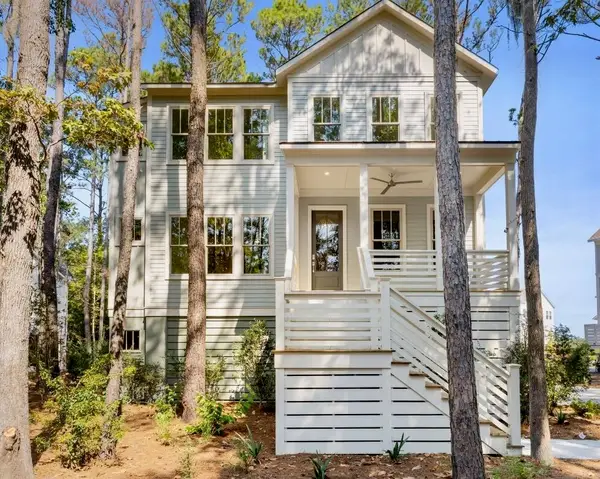 $1,450,000Active4 beds 5 baths2,549 sq. ft.
$1,450,000Active4 beds 5 baths2,549 sq. ft.1709 Vireo Court, Johns Island, SC 29455
MLS# 25028051Listed by: RACHEL URSO REAL ESTATE LLC - New
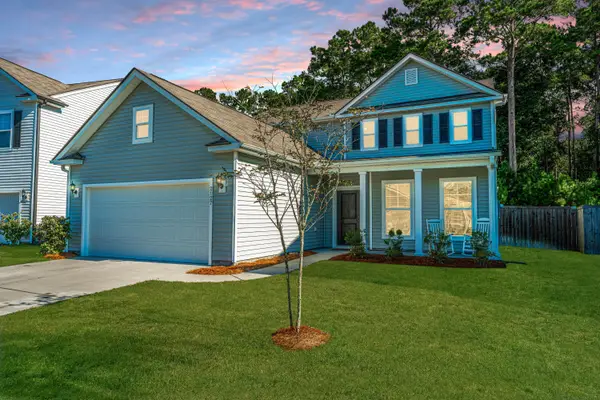 $640,000Active3 beds 3 baths2,565 sq. ft.
$640,000Active3 beds 3 baths2,565 sq. ft.2127 Leopold Street, Johns Island, SC 29455
MLS# 25028373Listed by: CAROLINA ONE REAL ESTATE - New
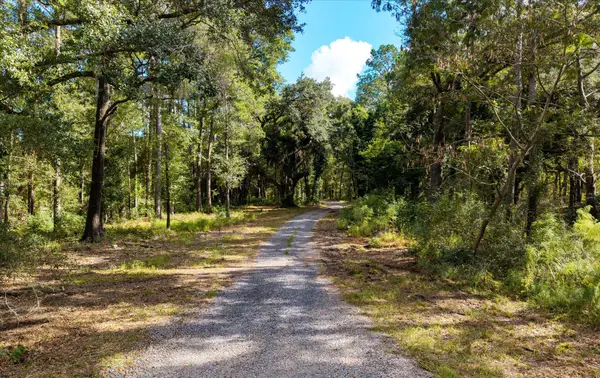 $225,000Active2.08 Acres
$225,000Active2.08 Acres1020 Hidden Acres Path, Johns Island, SC 29455
MLS# 25028313Listed by: AGENT GROUP REALTY - New
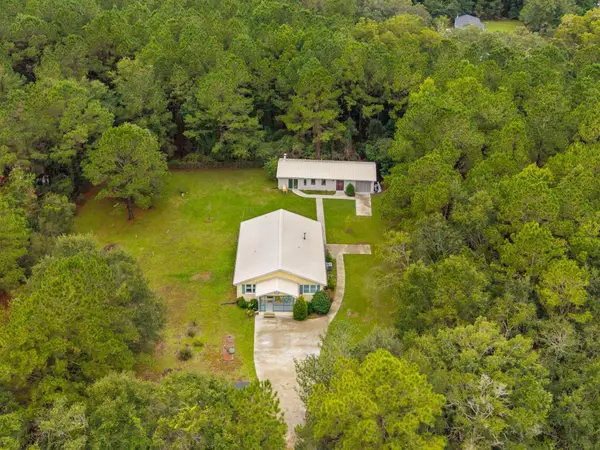 $579,000Active2 beds 2 baths1,424 sq. ft.
$579,000Active2 beds 2 baths1,424 sq. ft.3255 Edenvale Road, Johns Island, SC 29455
MLS# 25028310Listed by: CAROLINA ONE REAL ESTATE
