3266 Esau Jenkins Rd Road, Johns Island, SC 29455
Local realty services provided by:ERA Wilder Realty
Listed by: kaci greatorex
Office: exp realty llc.
MLS#:25030096
Source:SC_CTAR
Price summary
- Price:$500,000
- Price per sq. ft.:$436.3
About this home
This fully renovated home blends modern comfort with classic charm in a quiet, established neighborhood just minutes from shopping, beaches on Johns Island.Inside, you'll find an open living space with new luxury vinyl plank flooring, recessed lighting, and energy-efficient windows throughout. The extended living room adds extra space, and the new front porch and screened porch--with a ceiling fan, stained wood, and French doors--create a great indoor-outdoor flow. The kitchen has been completely redone with new cabinets, quartz countertops, tile backsplash, stainless steel appliances, and a new water line for the refrigerator and ice maker. The bathroom features ceramic tile floors, a glass shower door, new fixtures, and a rock shower floor. The primary bedroom features adouble closet. Major system upgrades include all new PEX plumbing, complete electrical rewiring, a new 3.5-ton HVAC system with relocated ductwork, spray foam insulation, a vapor barrier in the crawlspace, and a freshly painted water- and mildew-resistant subfloor. Exterior improvements include Hardiplank siding, a new roof, a new concrete driveway, and a six-foot wooden privacy fence. The yard has been freshly sodded after selective tree removal. The shed was updated with Hardiplank siding, a new roof, and an electrical line ready for connection. The drain line to the septic tank was replaced, and the home includes a termite bond for added peace of mind.
Located just seven minutes from Freshfields on Kiawah, twelve minutes to Beachwalker Park, 20 minutes to James Island, and 30 to MUSC downtown, this move-in-ready home offers the highest quality modern updates and comfort in an ideal Lowcountry setting.
Contact an agent
Home facts
- Year built:1996
- Listing ID #:25030096
- Added:39 day(s) ago
- Updated:December 17, 2025 at 06:31 PM
Rooms and interior
- Bedrooms:3
- Total bathrooms:1
- Full bathrooms:1
- Living area:1,146 sq. ft.
Heating and cooling
- Cooling:Central Air
- Heating:Heat Pump
Structure and exterior
- Year built:1996
- Building area:1,146 sq. ft.
- Lot area:0.29 Acres
Schools
- High school:St. Johns
- Middle school:Haut Gap
- Elementary school:Mt. Zion
Utilities
- Water:Public
- Sewer:Septic Tank
Finances and disclosures
- Price:$500,000
- Price per sq. ft.:$436.3
New listings near 3266 Esau Jenkins Rd Road
- New
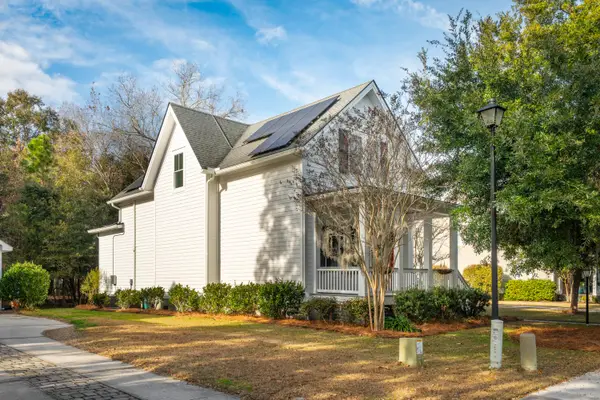 $800,000Active4 beds 4 baths2,511 sq. ft.
$800,000Active4 beds 4 baths2,511 sq. ft.3429 Acorn Drop Lane, Johns Island, SC 29455
MLS# 25032774Listed by: THE BOULEVARD COMPANY - New
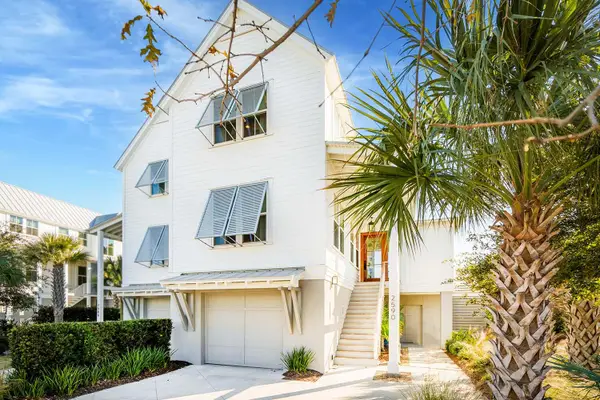 $1,595,000Active3 beds 4 baths2,472 sq. ft.
$1,595,000Active3 beds 4 baths2,472 sq. ft.2590 Helmsman Road, Johns Island, SC 29455
MLS# 25032681Listed by: KIAWAH RIVER REAL ESTATE COMPANY, LLC - Open Sun, 11am to 4pmNew
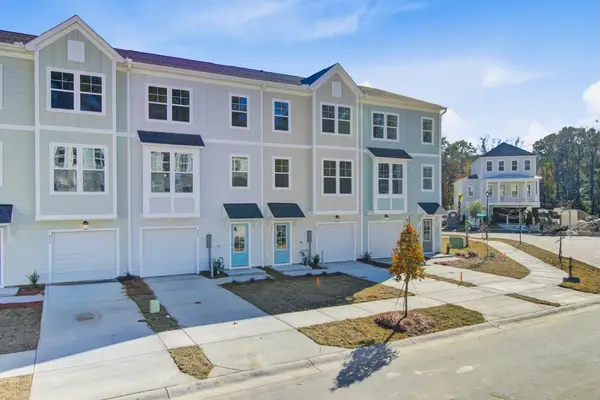 $509,990Active4 beds 4 baths2,169 sq. ft.
$509,990Active4 beds 4 baths2,169 sq. ft.447 Caledon Court, Johns Island, SC 29455
MLS# 25032629Listed by: SM SOUTH CAROLINA BROKERAGE LLC - Open Sat, 12 to 2pmNew
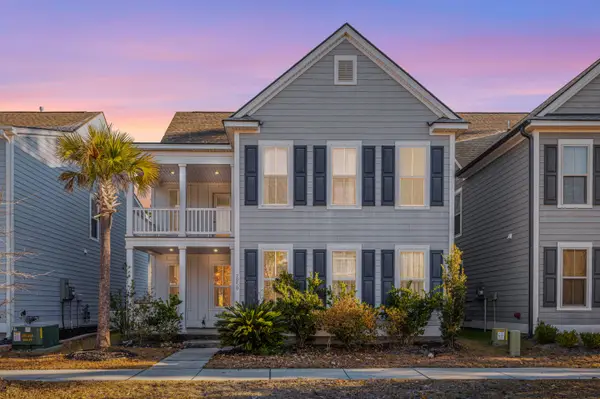 $750,000Active4 beds 4 baths2,816 sq. ft.
$750,000Active4 beds 4 baths2,816 sq. ft.2050 Utsey Street, Johns Island, SC 29455
MLS# 25032602Listed by: CAROLINA ONE REAL ESTATE - Open Sun, 1 to 3pmNew
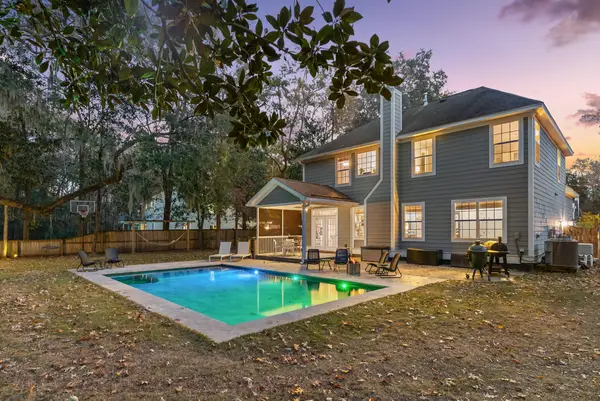 $1,190,000Active5 beds 4 baths2,650 sq. ft.
$1,190,000Active5 beds 4 baths2,650 sq. ft.3026 Olivia Marie Lane, Johns Island, SC 29455
MLS# 25032578Listed by: DUNES PROPERTIES OF CHARLESTON INC - New
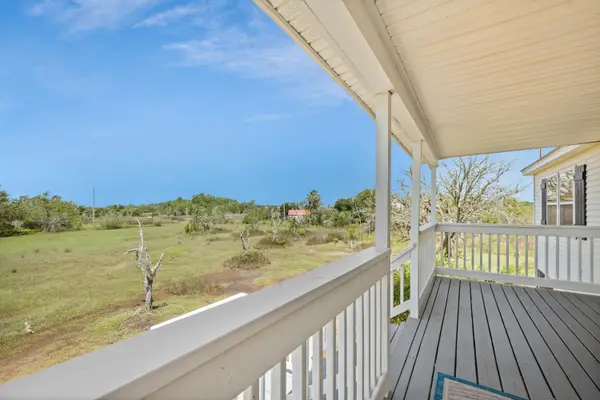 $525,999Active3 beds 2 baths1,680 sq. ft.
$525,999Active3 beds 2 baths1,680 sq. ft.3810 Marshfield Road, Johns Island, SC 29455
MLS# 25032557Listed by: THE REAL ESTATE FIRM - New
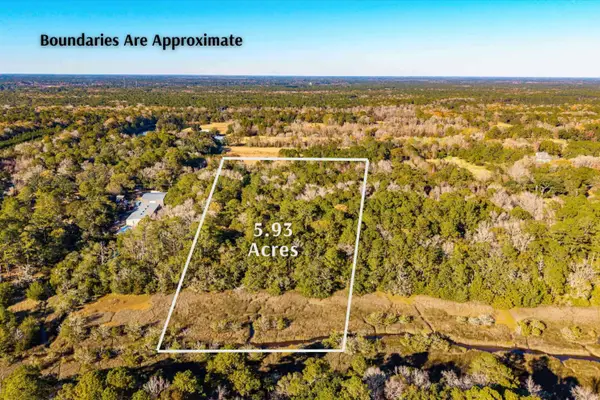 $499,000Active5.93 Acres
$499,000Active5.93 Acres4033 River Road, Johns Island, SC 29455
MLS# 25032543Listed by: PAM HARRINGTON EXCLUSIVES - New
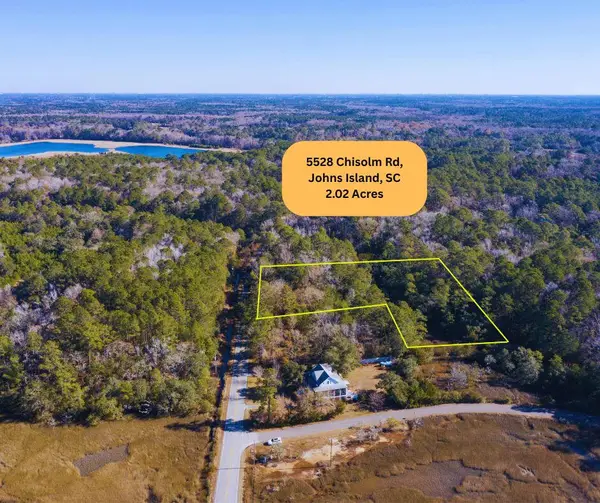 Listed by ERA$245,000Active2.02 Acres
Listed by ERA$245,000Active2.02 Acres0000 Chisolm Road, Johns Island, SC 29455
MLS# 25032494Listed by: ERA WILDER REALTY INC - New
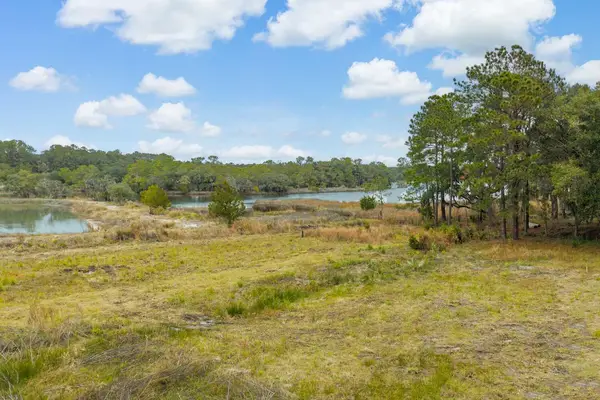 $850,000Active0.33 Acres
$850,000Active0.33 Acres8127 Jack Island Drive, Johns Island, SC 29455
MLS# 25032475Listed by: KIAWAH RIVER REAL ESTATE COMPANY, LLC - New
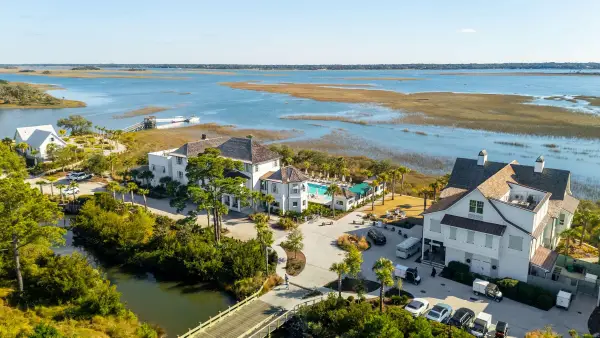 $379,000Active0.26 Acres
$379,000Active0.26 Acres6040 Honey Hole Haven Road, Johns Island, SC 29455
MLS# 25032445Listed by: AKERS ELLIS REAL ESTATE LLC
