3274 Arrow Arum Drive, Johns Island, SC 29455
Local realty services provided by:ERA Wilder Realty
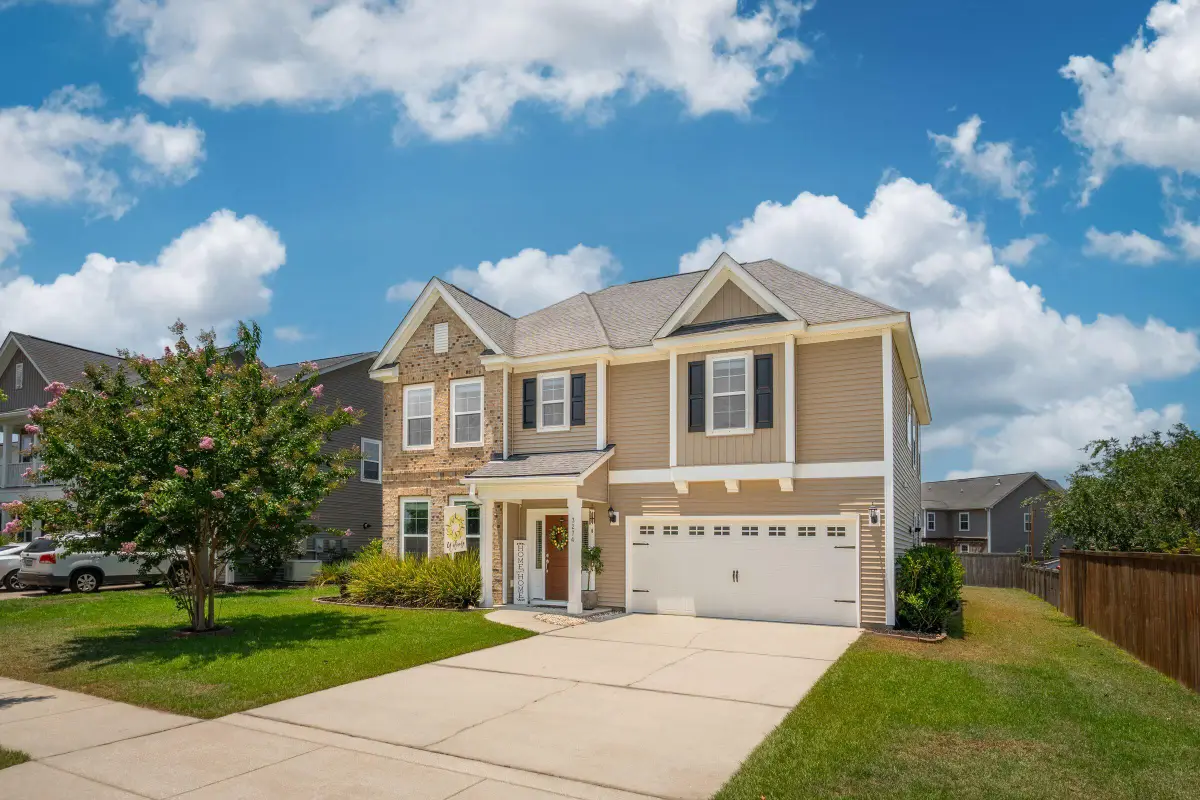


Listed by:lori petersen
Office:the boulevard company
MLS#:25017926
Source:SC_CTAR
3274 Arrow Arum Drive,Johns Island, SC 29455
$599,900
- 4 Beds
- 3 Baths
- 2,784 sq. ft.
- Single family
- Pending
Price summary
- Price:$599,900
- Price per sq. ft.:$215.48
About this home
Welcome to a home that invites you to slow down, soak in the sunset, and savor the best of Lowcountry living. With 4 spacious bedrooms, 2.5 baths, and a hurricane-rated 2-car garage, this home offers the space and peace of mind to truly settle in. The expansive primary suite is a true retreat--complete with a flexible bonus space perfect for a cozy sitting area, home office, or private workout zone--all overlooking a tranquil pond where the sunsets are nothing short of spectacular.Set on a generous 0.21-acre lot, there's plenty of room to create your dream backyard oasis--whether that's a garden, firepit lounge, or outdoor kitchen for weekend entertaining.Beyond the home, the lifestyle here is what truly sets this neighborhood apart. A true golf cart community, neighbors cruise to nearby shops, restaurants, and even the local lake. From festive holiday decorating and cheerful golf cart parades to monthly food trucks and spontaneous driveway gatherings, there's a strong sense of connection and celebration woven into daily life.
And when it's time to venture out, you're just 25 minutes from Charleston International Airport and two beloved beachesFolly Beach and Kiawah Islandmaking weekend getaways or sunset surf sessions effortlessly close.
This is more than a home. It's a lifestyle. One that embraces ease, connection, and coastal charm.
Contact an agent
Home facts
- Year built:2016
- Listing Id #:25017926
- Added:34 day(s) ago
- Updated:July 23, 2025 at 10:13 PM
Rooms and interior
- Bedrooms:4
- Total bathrooms:3
- Full bathrooms:2
- Half bathrooms:1
- Living area:2,784 sq. ft.
Heating and cooling
- Cooling:Central Air
- Heating:Heat Pump
Structure and exterior
- Year built:2016
- Building area:2,784 sq. ft.
- Lot area:0.21 Acres
Schools
- High school:St. Johns
- Middle school:Haut Gap
- Elementary school:Angel Oak
Utilities
- Water:Public
- Sewer:Public Sewer
Finances and disclosures
- Price:$599,900
- Price per sq. ft.:$215.48
New listings near 3274 Arrow Arum Drive
- New
 $599,999Active4 beds 3 baths2,430 sq. ft.
$599,999Active4 beds 3 baths2,430 sq. ft.2014 Chilhowee Drive, Johns Island, SC 29455
MLS# 25021077Listed by: CAROLINA PRIDE REALTY GROUP - New
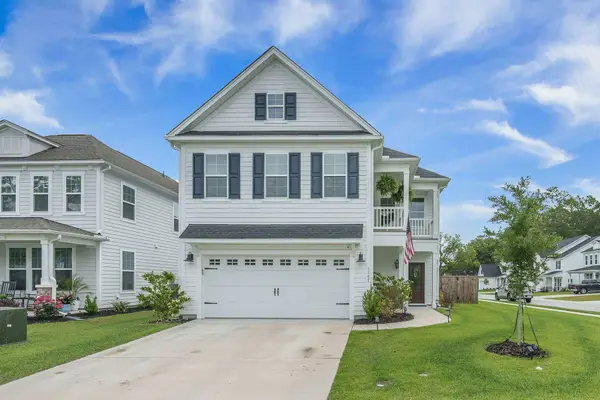 $629,000Active3 beds 2 baths2,440 sq. ft.
$629,000Active3 beds 2 baths2,440 sq. ft.1147 Saltwater Circle, Johns Island, SC 29455
MLS# 25020855Listed by: AKERS ELLIS REAL ESTATE LLC - New
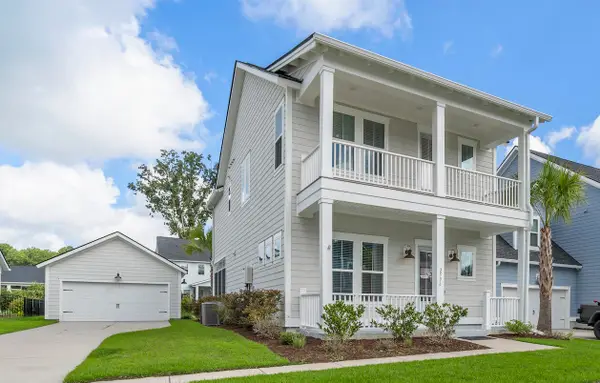 $795,000Active3 beds 3 baths2,224 sq. ft.
$795,000Active3 beds 3 baths2,224 sq. ft.2536 Hatch Drive, Johns Island, SC 29455
MLS# 25021062Listed by: DANIEL ISLAND REAL ESTATE CO INC 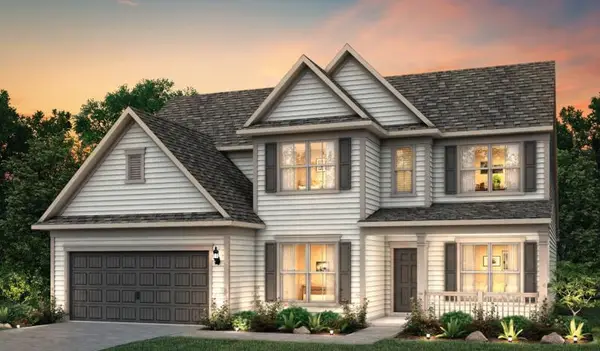 $941,216Pending3 beds 4 baths2,670 sq. ft.
$941,216Pending3 beds 4 baths2,670 sq. ft.1045 Island Preserve Road, Johns Island, SC 29455
MLS# 25021033Listed by: PULTE HOME COMPANY, LLC- New
 $525,000Active3 beds 3 baths1,698 sq. ft.
$525,000Active3 beds 3 baths1,698 sq. ft.2796 Summertrees Boulevard, Johns Island, SC 29455
MLS# 25021030Listed by: CAROLINA ONE REAL ESTATE 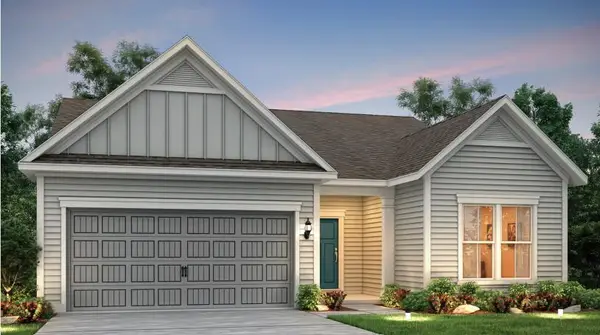 $659,190Pending3 beds 2 baths1,655 sq. ft.
$659,190Pending3 beds 2 baths1,655 sq. ft.2046 Cousteau Court, Johns Island, SC 29455
MLS# 25021022Listed by: PULTE HOME COMPANY, LLC- New
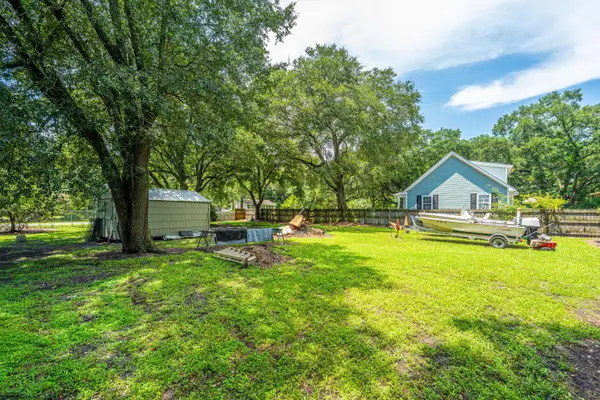 $200,000Active0.37 Acres
$200,000Active0.37 Acres1543 Keswick Drive, Johns Island, SC 29455
MLS# 25021024Listed by: CAROLINA ONE REAL ESTATE 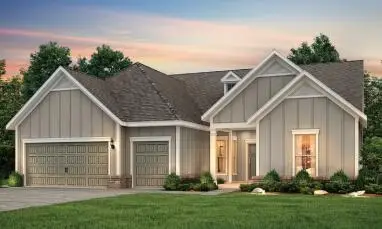 $881,665Pending3 beds 3 baths2,845 sq. ft.
$881,665Pending3 beds 3 baths2,845 sq. ft.2025 Cousteau Court, Johns Island, SC 29455
MLS# 25021013Listed by: PULTE HOME COMPANY, LLC- New
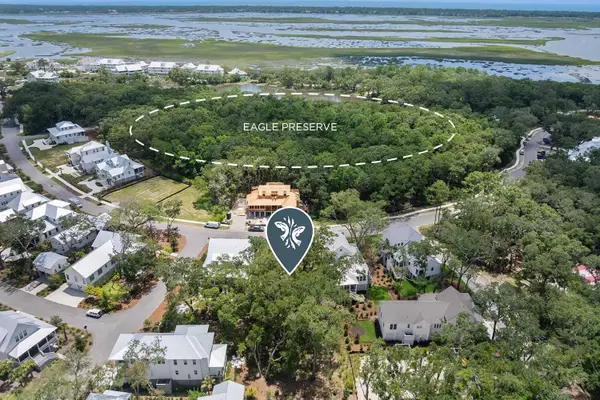 $325,000Active0.19 Acres
$325,000Active0.19 Acres8296 Jack Island Drive, Johns Island, SC 29455
MLS# 25020990Listed by: KIAWAH RIVER REAL ESTATE COMPANY, LLC - New
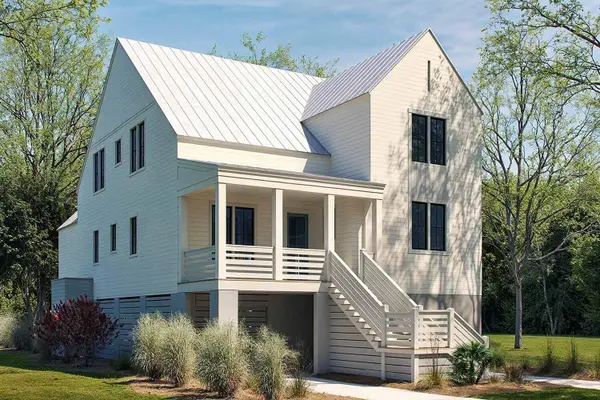 $1,685,000Active4 beds 4 baths2,875 sq. ft.
$1,685,000Active4 beds 4 baths2,875 sq. ft.4023 Chantey Crest, Johns Island, SC 29455
MLS# 25020994Listed by: KIAWAH RIVER REAL ESTATE COMPANY, LLC
