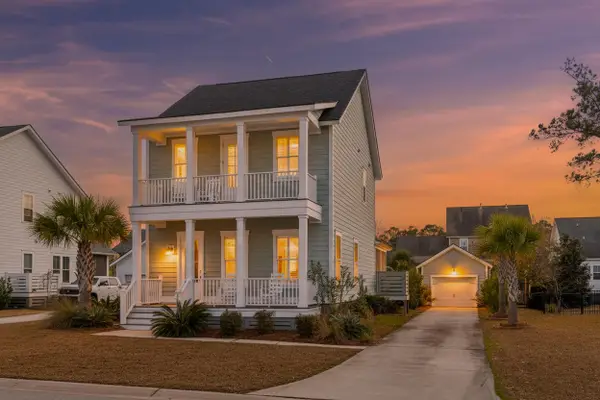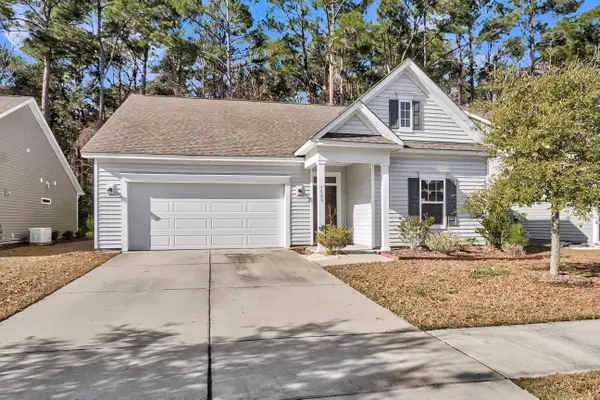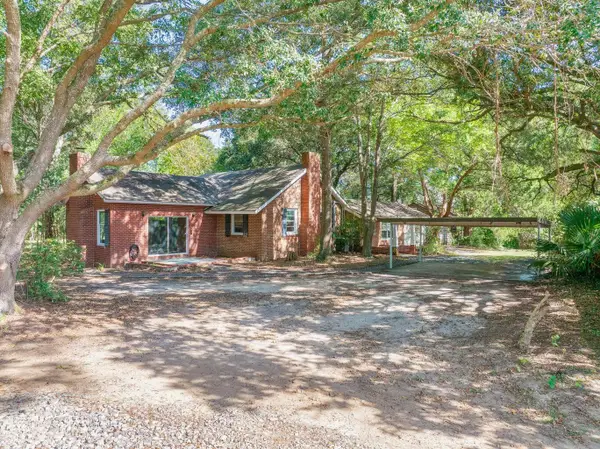3610 Legareville Road, Johns Island, SC 29455
Local realty services provided by:ERA Greater North Properties
3610 Legareville Road,Johns Island, SC 29455
$2,650,000
- 6 Beds
- 6 Baths
- - sq. ft.
- Single family
- Sold
Listed by: patrick ryan, christopher smith
Office: serhant
MLS#:25010231
Source:MI_NGLRMLS
Sorry, we are unable to map this address
Price summary
- Price:$2,650,000
About this home
Welcome to The Coastal Palms Estate, where luxury meets nature in a way that few properties ever achieve. Gated, grand, and gracefully set on 3.4 acres of pristine Lowcountry landscape, this private Johns Island compound is more than just a home, it's a lifestyle statement. Tucked beneath a canopy of grand oaks and towering palms, the estate features a stunning 3,903 sq. ft. main residence, an 1,306 sq. ft. elegant guest house, a private dock with boat lift on Abbapoola Creek, and a 2,208 sq. ft. workshop/barn, offering endless possibilities, all with zero HOA restrictions. From the moment you enter through the custom mahogany glass-etched egret door, you know you've stepped into something special.The open floor plan is framed by panoramic water views from nearly every roomincluding the chef's kitchen, living and dining areas, the screened porch, and the primary suite. Entertain in style in the show-stopping kitchen, equipped with a 48" Thermador gas range with double ovens and heat lamps, Sub-Zero refrigerator, drawer-style dishwasher, wine cooler, under-counter microwave, and a massive granite island that invites conversation, celebration, and connection.
The primary suite is a sanctuary all its own, with a custom-designed walk-in closet, a private sitting or office area, and a spa-inspired bath featuring a deep Jacuzzi tub, steam shower, and dual copper vessel sinks set in rich granite. Every detail whispers relaxation and refinement. A second bedroom overlooks the home's secret garden, complete with an egret fountain, while the home's additional bath and powder room add both style and function.
Just steps away, the guest house offers a luxe escape for visitors or a serene private retreat. And beyond that, the property unfolds into a dreamscape: your own private dock and boat lift, ready to launch endless days on the water. The expansive grounds feature a regulation half-court basketball area, sandy garden paths, and a fence-lined drive that feels like your own private entrance to paradise. The 2,209 sq. ft. barn/workshop is a world of its ownperfect for creators, collectors, or visionaries.
Thoughtful upgrades include a 50-year architectural shingle roof with a transferable warranty, an elevated attention to detail, and the rare freedom that comes with owning a luxury property unbound by neighborhood covenants.
This is not just a home. This is your private estate, your waterfront retreat, your legacy property.
Live boldly. Entertain endlessly. Escape completely.
Welcome to 3610 Legareville Road.
Contact an agent
Home facts
- Year built:1989
- Listing ID #:25010231
- Updated:January 08, 2026 at 09:47 PM
Rooms and interior
- Bedrooms:6
- Total bathrooms:6
- Full bathrooms:5
- Half bathrooms:1
Heating and cooling
- Cooling:Central Air
- Heating:Electric
Structure and exterior
- Year built:1989
Schools
- High school:St. Johns
- Middle school:Haut Gap
- Elementary school:Mt. Zion
Finances and disclosures
- Price:$2,650,000
New listings near 3610 Legareville Road
- New
 $799,000Active4 beds 4 baths3,282 sq. ft.
$799,000Active4 beds 4 baths3,282 sq. ft.2324 Brinkley Rd Road, Johns Island, SC 29455
MLS# 26000684Listed by: AKERS ELLIS REAL ESTATE LLC - New
 $735,000Active3 beds 3 baths1,632 sq. ft.
$735,000Active3 beds 3 baths1,632 sq. ft.2450 Lieutenant Dozier Drive, Johns Island, SC 29455
MLS# 26000671Listed by: MATT O'NEILL REAL ESTATE - New
 $695,000Active4 beds 4 baths2,477 sq. ft.
$695,000Active4 beds 4 baths2,477 sq. ft.2917 Swamp Sparrow Circle, Johns Island, SC 29455
MLS# 26000612Listed by: COLDWELL BANKER REALTY - New
 $660,000Active4 beds 3 baths2,384 sq. ft.
$660,000Active4 beds 3 baths2,384 sq. ft.2174 Kemmerlin Street, Johns Island, SC 29455
MLS# 26000610Listed by: AGENTOWNED REALTY PREFERRED GROUP - New
 $650,000Active5 beds 3 baths2,729 sq. ft.
$650,000Active5 beds 3 baths2,729 sq. ft.3070 Grinnell Street, Johns Island, SC 29455
MLS# 26000570Listed by: CAROLINA ONE REAL ESTATE - New
 $849,000Active4 beds 3 baths2,401 sq. ft.
$849,000Active4 beds 3 baths2,401 sq. ft.2457 Lieutenant Dozier Drive, Johns Island, SC 29455
MLS# 26000474Listed by: CAROLINA ONE REAL ESTATE - New
 $1,295,000Active4 beds 3 baths2,670 sq. ft.
$1,295,000Active4 beds 3 baths2,670 sq. ft.2925 Maritime Forest Drive, Johns Island, SC 29455
MLS# 26000382Listed by: THE CASSINA GROUP - New
 $499,900Active3 beds 2 baths1,672 sq. ft.
$499,900Active3 beds 2 baths1,672 sq. ft.1589 Thin Pine Drive, Johns Island, SC 29455
MLS# 26000367Listed by: RE/MAX EXECUTIVE - New
 $3,250,000Active5 beds 6 baths3,655 sq. ft.
$3,250,000Active5 beds 6 baths3,655 sq. ft.1451 Ravens Bluff Road, Johns Island, SC 29455
MLS# 26000319Listed by: PREMIER PROPERTIES CHARLESTON - New
 $599,000Active3 beds 2 baths2,370 sq. ft.
$599,000Active3 beds 2 baths2,370 sq. ft.2646 Battle Trail Drive, Johns Island, SC 29455
MLS# 26000301Listed by: WEICHERT REALTORS LIFESTYLE
