3872 James Bay Road, Johns Island, SC 29455
Local realty services provided by:ERA Wilder Realty
Listed by:casey rentz- gallup843-769-5100
Office:agentowned realty charleston group
MLS#:25023827
Source:SC_CTAR
3872 James Bay Road,Johns Island, SC 29455
$525,000
- 4 Beds
- 3 Baths
- 2,611 sq. ft.
- Single family
- Active
Price summary
- Price:$525,000
- Price per sq. ft.:$201.07
About this home
If you've been searching for a property with character, space, and incredible potential, 3872 James Bay Road is the one. This home offers something you'll rarely find in today's market: a flexible floor plan, tidal creek with a generous lot, and features new construction can't replicate.Set on just under a half-acre lot, all four bedrooms are located on the main floor, including two primary suites. The main primary features a double tray ceiling and private access to the back porch for morning coffee, while vaulted ceilings in the living room create an open, airy feel. The second primary suite has its own private entrance and can be locked off from the rest of the home, making it an ideal in-law suite or Airbnb setup.Upstairs, a spacious bonus room is ready to be transformed into whatever you need, playroom, home office, gym, or media room. You'll also find a walk-in attic space perfect for storing holiday decorations or seasonal items.
The back deck spans the full length of the home. Overlooking the fully fenced backyard and a tidal creek, this outdoor space has plenty of room for a pool or custom entertaining area. Under the home, there's a workshop and additional storage, while the extra-wide parking pad easily fits boats, trailers, or multiple vehicles. With no HOA, you'll have the freedom to truly enjoy your property.
All of this in a prime location, minutes from Johns Island, West Ashley, and Downtown Charleston, with a public boat landing less than 3 miles away for easy access to the water.
You won't find another home like this, on a tidal creek, with just under half an acre, and at this price point. For buyers ready to roll up their sleeves, it's a rare opportunity to create something truly special in the heart of the Lowcountry.
Contact an agent
Home facts
- Year built:2006
- Listing ID #:25023827
- Added:53 day(s) ago
- Updated:October 22, 2025 at 02:47 PM
Rooms and interior
- Bedrooms:4
- Total bathrooms:3
- Full bathrooms:3
- Living area:2,611 sq. ft.
Heating and cooling
- Cooling:Central Air
- Heating:Electric
Structure and exterior
- Year built:2006
- Building area:2,611 sq. ft.
- Lot area:0.43 Acres
Schools
- High school:West Ashley
- Middle school:C E Williams
- Elementary school:Oakland
Utilities
- Water:Public
- Sewer:Public Sewer
Finances and disclosures
- Price:$525,000
- Price per sq. ft.:$201.07
New listings near 3872 James Bay Road
- New
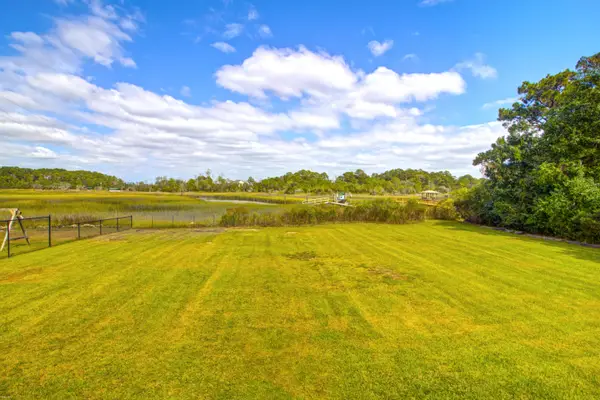 $975,000Active0.84 Acres
$975,000Active0.84 Acres1269 River Road, Johns Island, SC 29455
MLS# 25028544Listed by: THE CASSINA GROUP - New
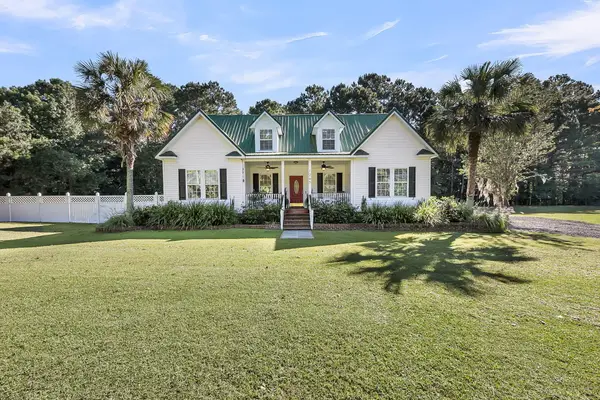 $675,000Active3 beds 3 baths2,368 sq. ft.
$675,000Active3 beds 3 baths2,368 sq. ft.1265 Dogpatch Lane, Johns Island, SC 29455
MLS# 25028520Listed by: AGENTOWNED REALTY CHARLESTON GROUP - New
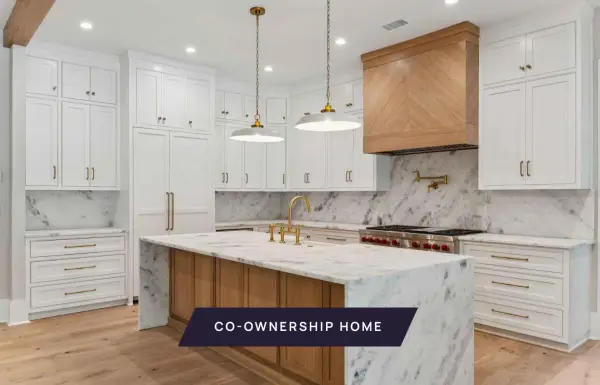 $556,000Active5 beds 6 baths3,287 sq. ft.
$556,000Active5 beds 6 baths3,287 sq. ft.291 Ruddy Turnstone, Share B, Johns Island, SC 29455
MLS# 25028509Listed by: ABODE REAL ESTATE GROUP LLC - New
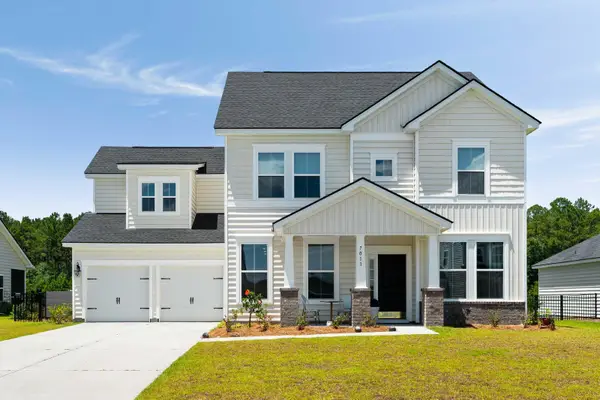 $745,000Active5 beds 4 baths2,828 sq. ft.
$745,000Active5 beds 4 baths2,828 sq. ft.7011 Pumpkinseed Drive, Johns Island, SC 29455
MLS# 25028487Listed by: THE EXCHANGE COMPANY, LLC - New
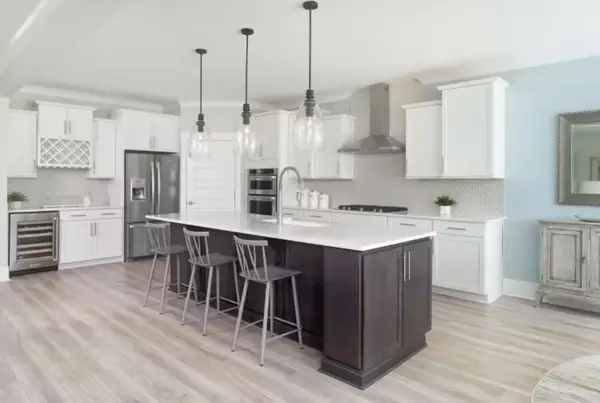 $749,415Active3 beds 3 baths2,436 sq. ft.
$749,415Active3 beds 3 baths2,436 sq. ft.8019 Beeblossom Court, Johns Island, SC 29455
MLS# 25028480Listed by: PULTE HOME COMPANY, LLC - New
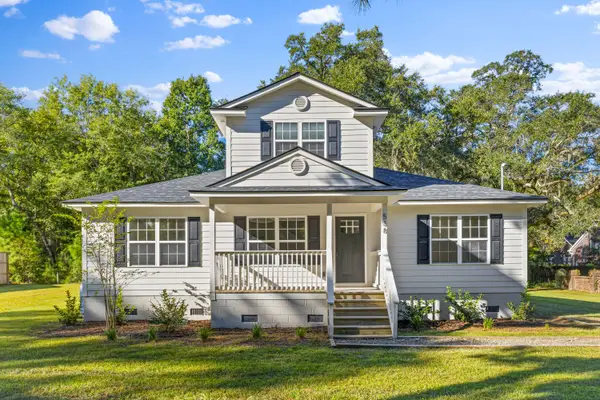 $575,000Active4 beds 3 baths2,407 sq. ft.
$575,000Active4 beds 3 baths2,407 sq. ft.538 Harris Hill Road, Johns Island, SC 29455
MLS# 25028447Listed by: CAROLINA ONE REAL ESTATE - New
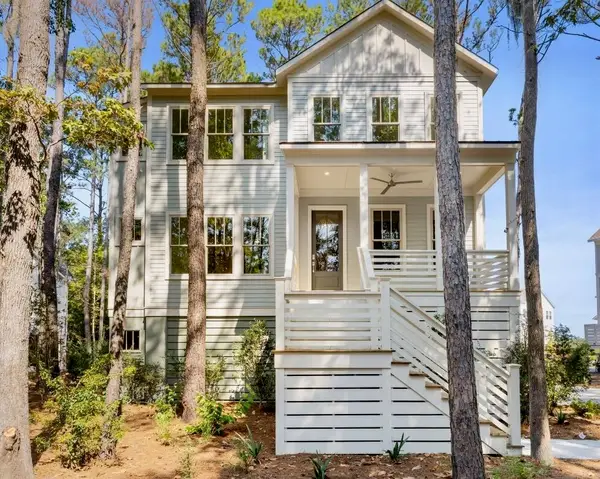 $1,450,000Active4 beds 5 baths2,549 sq. ft.
$1,450,000Active4 beds 5 baths2,549 sq. ft.1709 Vireo Court, Johns Island, SC 29455
MLS# 25028051Listed by: RACHEL URSO REAL ESTATE LLC - New
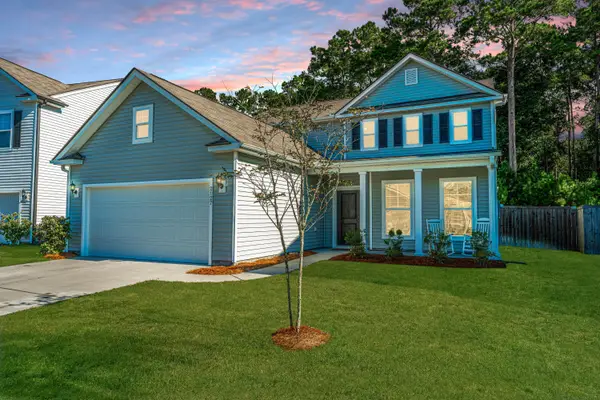 $640,000Active3 beds 3 baths2,565 sq. ft.
$640,000Active3 beds 3 baths2,565 sq. ft.2127 Leopold Street, Johns Island, SC 29455
MLS# 25028373Listed by: CAROLINA ONE REAL ESTATE - New
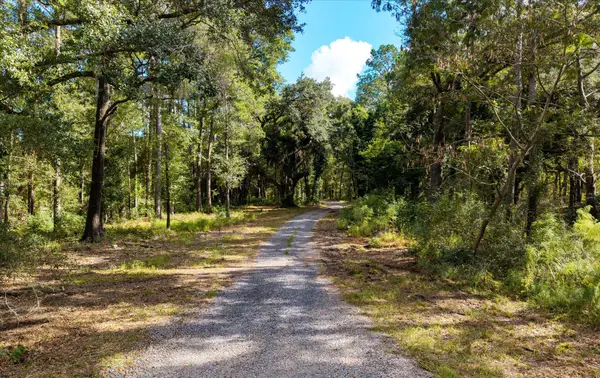 $225,000Active2.08 Acres
$225,000Active2.08 Acres1020 Hidden Acres Path, Johns Island, SC 29455
MLS# 25028313Listed by: AGENT GROUP REALTY - New
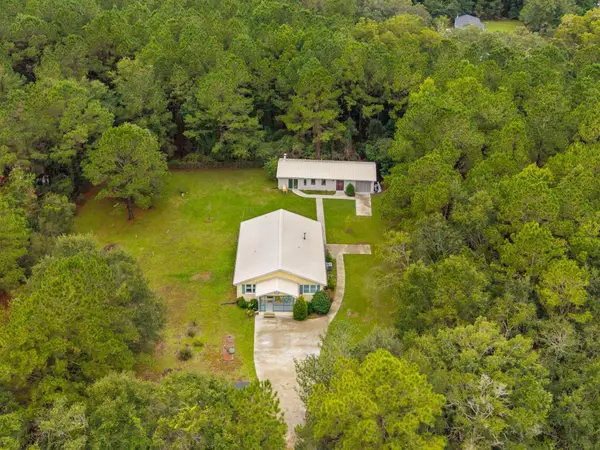 $579,000Active2 beds 2 baths1,424 sq. ft.
$579,000Active2 beds 2 baths1,424 sq. ft.3255 Edenvale Road, Johns Island, SC 29455
MLS# 25028310Listed by: CAROLINA ONE REAL ESTATE
