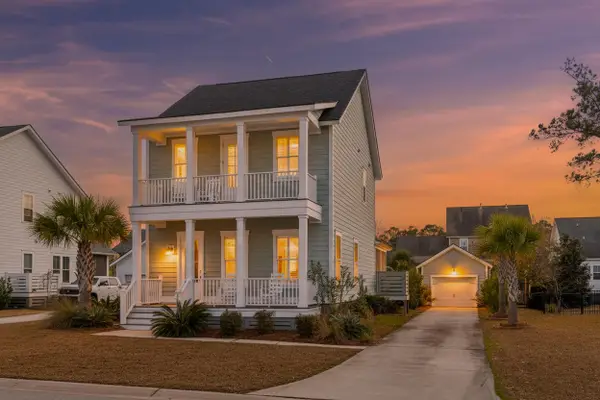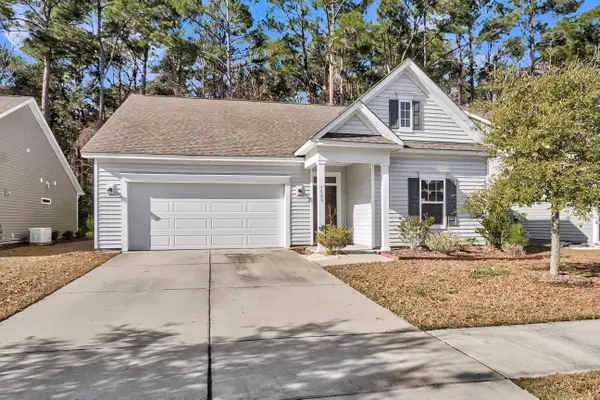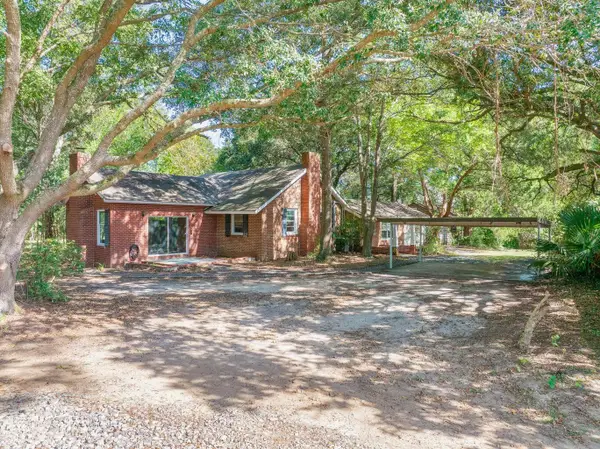4020 Betsy Kerrison Parkway, Johns Island, SC 29455
Local realty services provided by:ERA Wilder Realty
Listed by: marjorie stephenson
Office: daniel ravenel sotheby's international realty
MLS#:25008077
Source:SC_CTAR
4020 Betsy Kerrison Parkway,Johns Island, SC 29455
$6,700,000
- 4 Beds
- 7 Baths
- 7,721 sq. ft.
- Single family
- Active
Price summary
- Price:$6,700,000
- Price per sq. ft.:$867.76
About this home
This exquisite waterfront estate is back on the market following a buyer contingency that was not satisfied. A true low country masterpiece - Welcome to an unparalleled retreat nestled on 23.75 pristine acres along the picturesque Bohicket Creek. A sanctuary of luxury and serenity, this custom-built estate offers breathtaking waterfront views and extraordinary craftsmanship, making it one of the most remarkable properties in the Charleston area. This extraordinary enclave offers an unmatched blend of privacy and natural beauty. With 400 feet of deepwater frontage along Bohicket Creek and 390 feet of frontage on Betsy Kerrison Parkway, this masterpiece is a rare opportunity to own a secluded waterfront retreat just minutes from historic Charleston. Custom built in 2007, Architect, T.O. Doggett, brought this home to life with design-forward, architecturally inspired features while using building materials able to withstand our coastal environment. Exceptional craftsmanship and meticulous attention to detail define this home, featuring insulated concrete form (ICF) and steel walls on a solid slab foundation, enhanced with closed-cell foam insulation for superior energy efficiency and durability. A standing seam metal roof and high impact custom Marvin windows and doors make this home incredibly resilient. The home underwent a meticulous renovation in 2019, elevating it to modern luxury standards while preserving its timeless elegance. Spanning 7,721 square feet, the home features four spacious bedrooms, five full baths, and two half baths, along with a private office with a walk-in safe, a large upper-level media room, and a custom floating staircase that enhances the home's sophisticated design. Ample gallery-style wall space throughout the home provides the perfect backdrop to showcase your art collection. The expansive great room showcases a vaulted Douglas Fir ceiling and breathtaking panoramic views of the marsh and Bohicket Creek. Floor-to-ceiling windows and doors seamlessly connect the indoors to the spacious Ipe decks, and features views of a serene koi pond with a recirculating water feature, as well as the pool. This space is perfect for entertaining or quiet relaxation. The chef's kitchen, completely remodeled in 2019, offers high-end appliances, custom cabinetry, and a spacious adjacent laundry room with a sink and catering prep area, ensuring both function and style. The oversized dining room features a coffered ceiling and has a gallery wall with lit niches for displaying your art collection. The first-floor primary suite is a true retreat, with French doors opening directly onto the Ipe deck and pool area, offering stunning vistas of the river, marsh, and majestic live oaks. The luxurious primary bath was reimagined and redesigned with the finest finishes. Designed for both comfort and innovation, the home is equipped with state-of-the-art technology, including a whole-house Lutron lighting system and a whole-house Sonos audio system. Security and efficiency are paramount, with a Kohler 60kW whole-house generator (installed May 2023), three Rinnai tankless water heaters, and five recently updated HVAC systems (2019-2024). The home also features Comcast 1-Gig high-speed internet, cable, and telephone service, ensuring seamless connectivity. A side-entry three-car garage includes a workshop and an EV charging station (240V, 50A), blending modern convenience with practicality. The outdoor living spaces are truly breathtaking, designed to capture the essence of Lowcountry elegance. An Ipe deck surrounds the resort-style pool, while a custom koi pond with a stream and waterfall enhances the tranquil ambiance. A fenced backyard provides additional privacy and a custom dock with a covered pierhead and a 40-foot deepwater floating dock provides effortless water access, complete with a 5-foot-wide, golf cart-accessible walkway equipped with power and water.
Ideal for boating enthusiasts, this prime location offers unrestricted access with no bridge limitations, proximity to Bohicket Marina and Rockville, and direct, easy passage to the Intracoastal Waterway and the open ocean. The property also boasts three freshwater ponds, an irrigation system, and two wells for supplemental fresh water. An exceptional highlight of this estate is the completely remodeled attached guest house, offering a full kitchen, family room, bedroom, bath, and laundry area perfect for extended family, guests, or an au pair. Additionally, a heated and air-conditioned state-of-the-art dog kennel with indoor and outdoor runs can easily be repurposed into a recreation area, artist's studio, or additional living space. Combining secluded luxury with cutting-edge innovation and impeccable craftsmanship, this estate is an extraordinary offering in one of the most coveted locations in the Southeast just minutes from historic Charleston, the pristine beaches and the world-class resorts of Kiawah Island, Briars Creek, and Kiawah River with the convenience of Charleston Executive Airport. Don't miss the chance to experience this unparalleled waterfront retreat and schedule a private tour today.
Contact an agent
Home facts
- Year built:2007
- Listing ID #:25008077
- Added:288 day(s) ago
- Updated:January 08, 2026 at 10:23 PM
Rooms and interior
- Bedrooms:4
- Total bathrooms:7
- Full bathrooms:5
- Half bathrooms:2
- Living area:7,721 sq. ft.
Heating and cooling
- Cooling:Central Air
- Heating:Heat Pump
Structure and exterior
- Year built:2007
- Building area:7,721 sq. ft.
- Lot area:23.75 Acres
Schools
- High school:St. Johns
- Middle school:Haut Gap
- Elementary school:Mt. Zion
Utilities
- Water:Public, Well
- Sewer:Septic Tank
Finances and disclosures
- Price:$6,700,000
- Price per sq. ft.:$867.76
New listings near 4020 Betsy Kerrison Parkway
- New
 $799,000Active4 beds 4 baths3,282 sq. ft.
$799,000Active4 beds 4 baths3,282 sq. ft.2324 Brinkley Rd Road, Johns Island, SC 29455
MLS# 26000684Listed by: AKERS ELLIS REAL ESTATE LLC - New
 $725,000Active3 beds 3 baths1,632 sq. ft.
$725,000Active3 beds 3 baths1,632 sq. ft.2450 Lieutenant Dozier Drive, Johns Island, SC 29455
MLS# 26000671Listed by: MATT O'NEILL REAL ESTATE - New
 $695,000Active4 beds 4 baths2,477 sq. ft.
$695,000Active4 beds 4 baths2,477 sq. ft.2917 Swamp Sparrow Circle, Johns Island, SC 29455
MLS# 26000612Listed by: COLDWELL BANKER REALTY - New
 $660,000Active4 beds 3 baths2,384 sq. ft.
$660,000Active4 beds 3 baths2,384 sq. ft.2174 Kemmerlin Street, Johns Island, SC 29455
MLS# 26000610Listed by: AGENTOWNED REALTY PREFERRED GROUP - New
 $650,000Active5 beds 3 baths2,729 sq. ft.
$650,000Active5 beds 3 baths2,729 sq. ft.3070 Grinnell Street, Johns Island, SC 29455
MLS# 26000570Listed by: CAROLINA ONE REAL ESTATE - New
 $849,000Active4 beds 3 baths2,401 sq. ft.
$849,000Active4 beds 3 baths2,401 sq. ft.2457 Lieutenant Dozier Drive, Johns Island, SC 29455
MLS# 26000474Listed by: CAROLINA ONE REAL ESTATE - New
 $1,295,000Active4 beds 3 baths2,670 sq. ft.
$1,295,000Active4 beds 3 baths2,670 sq. ft.2925 Maritime Forest Drive, Johns Island, SC 29455
MLS# 26000382Listed by: THE CASSINA GROUP - New
 $499,900Active3 beds 2 baths1,672 sq. ft.
$499,900Active3 beds 2 baths1,672 sq. ft.1589 Thin Pine Drive, Johns Island, SC 29455
MLS# 26000367Listed by: RE/MAX EXECUTIVE - New
 $3,250,000Active5 beds 6 baths3,655 sq. ft.
$3,250,000Active5 beds 6 baths3,655 sq. ft.1451 Ravens Bluff Road, Johns Island, SC 29455
MLS# 26000319Listed by: PREMIER PROPERTIES CHARLESTON - New
 $599,000Active3 beds 2 baths2,370 sq. ft.
$599,000Active3 beds 2 baths2,370 sq. ft.2646 Battle Trail Drive, Johns Island, SC 29455
MLS# 26000301Listed by: WEICHERT REALTORS LIFESTYLE
