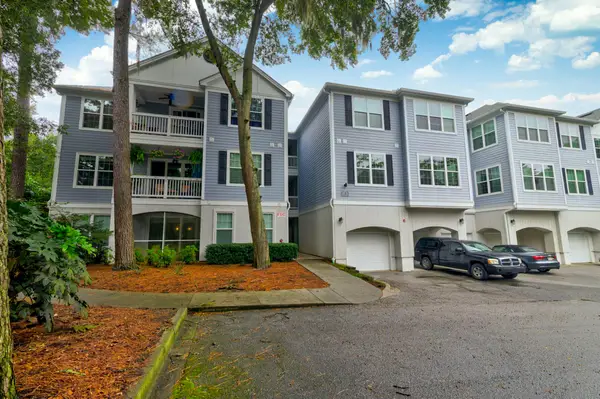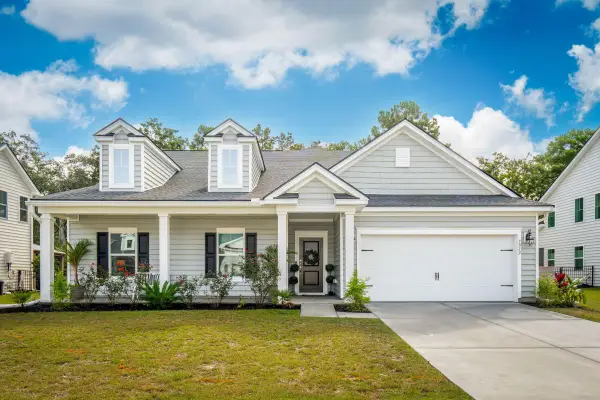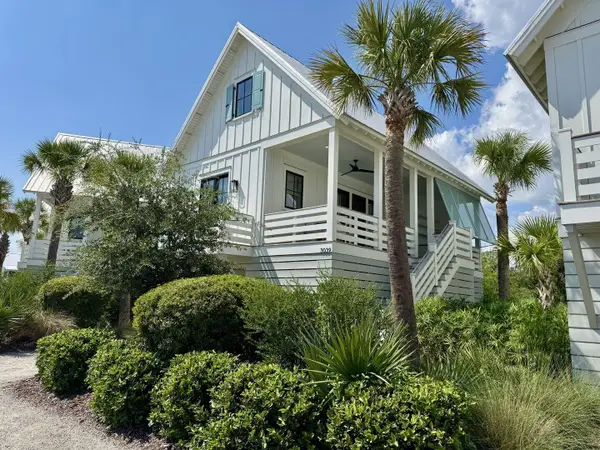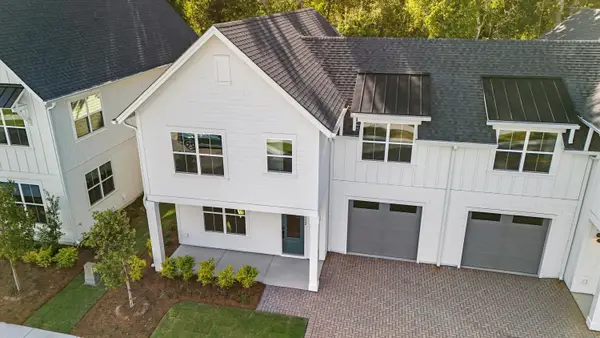4028 Gnarled Oaks Lane, Johns Island, SC 29455
Local realty services provided by:ERA Wilder Realty
Listed by:benjamin copenhaver
Office:agent group realty charleston
MLS#:24028376
Source:SC_CTAR
4028 Gnarled Oaks Lane,Johns Island, SC 29455
$3,292,328
- 5 Beds
- 6 Baths
- 3,783 sq. ft.
- Single family
- Pending
Price summary
- Price:$3,292,328
- Price per sq. ft.:$870.3
About this home
Welcome to 4028 Gnarled Oaks Lane, an exquisite hand-crafted masterpiece. Built in 2022 by one of the premier Custom Home Builders in Charleston and the Low Country, this residence epitomizes luxury and comfort.Nestled within the coveted gates of Briars Creek, a world-renowned Private Golf Club community sprawled across 900 acres, this home offers a unique blend of natural beauty and elegant living. Briars Creek stands as one of the most cherished neighborhoods in the Low Country, boasting breathtaking views, walking trails through National Audubon Wildlife Sanctuaries, and serene lakes and rivers, including vistas of the Kiawah River.Step inside this thoughtfully designed haven, where top-tier quality meets impeccable style. The home exudes comfort and serenity with its soothing decor and functional layout, creating the perfect sanctuary for relaxation.
Approaching the residence, you'll appreciate the privacy offered by its setback from Gnarled Oaks Lane on a meticulously manicured 2.24-acre lot. The landscape features a variety of Live Oaks and Water Oaks that cascade over the driveway, enhancing the exquisite feel upon arrival. The exterior design combines Board and Batten and Traditional lap Hardie siding, accented by Pre-Stained Cedar Shakes, reflecting high quality and longevity.
As you step onto the beautiful Low Country front porch with Grappa decking, stainless steel cable railings, copper lanterns, and exposed rafters, you are greeted by a welcoming atmosphere. Enter through the stunning mahogany French doors into an open-concept floor plan that seamlessly connects the family room, dining area, and gourmet kitchen. The living and dining areas are complemented by large "lift and slide" sliding glass doors, bringing the breathtaking outdoor views right into the comfort of your home.
The European-designed windows and doors, custom-built in Germany, feature Alumiclad frames and impact glazing for maximum protection. The large gourmet kitchen is accented with high-end appliances, including a 48" fridge/freezer and a 48" dual fuel gas cooktop and range. A 35 sq. ft. island with elegant white quartz waterfalls on either side provides ample space for family and friends to gather.
From the kitchen, transition to the delightfully decorated utility room with a quartz waterfall around the washer and dryer and a separate sink, perfect for handling tougher jobs. The spacious family room features a 64" linear gas fireplace, creating an inviting and cozy experience for everyone to enjoy.
The left wing of the home offers a second master suite, ideal as an office or flex space, and the primary master suite, adorned with a shiplap ceiling and lighted crown molding. The master suite includes a 9' wide "lift and slide" sliding glass door leading to the rear porch, offering serene views of the woods and wildlife. The luxurious master bath features a 22 sq. ft. spa-like shower with multiple showerheads and digital controls, a large master closet with custom cabinetry, and a beautifully designed vanity area.
The home also includes a beautifully designed custom wooden decor wall that leads through to the rear porch, over the pool, and into the landscaped backyard, which includes a portion of Lake Sharon, enhancing the sense of tranquility.
The second floor offers three large bedrooms, each with its own walk-in closet and full bath, and a hidden Secret Room. The main residence includes four full bedrooms and four full bathrooms, along with a 696 sq. ft. guest quarters above the garage, complete with a full kitchenette, family room, bedroom, bathroom, and walk-in closet, providing privacy and self-sufficiency for guests.
The front porch with Brazilian hardwood decking and the rear elevation, designed for ultimate relaxation and entertaining, feature a pool with a swim ledge, an outdoor TV, a fire ring, and beautifully manicured grounds connected to Lake Sharon. This home and property are truly remarkable and unmatched in the Low Country.
4028 Gnarled Oaks Lane is not just a typical home, it's a sanctuary where luxury meets nature, offering a lifestyle of tranquility and sophistication. This home invites you into a world where nature and luxury coexist in perfect harmony.
Nestled within the prestigious, gated Briars Creek community, this home offers more than just a stunning living space. It's a lifestyle that promises peace, privacy, and a connection to the natural beauty of the Low Country. Picture yourself waking up to breathtaking views of centuries-old Grand Oaks, pristine lakes, and the tranquil Kiawah River. Enjoy a morning stroll through the National Audubon Wildlife Sanctuaries or an afternoon on the championship golf course, knowing that your home is a sanctuary of comfort and elegance.
As you step inside, you're greeted by an atmosphere that exudes warmth and sophistication. The meticulous design and high-end finishes create a space that is both inviting and luxurious. From the open concept living areas flooded with natural light to the gourmet kitchen equipped for the finest culinary adventures, every detail has been carefully crafted to enhance your lifestyle.
This residence isn't just about aestheticsit's about creating a space where you and your loved ones can thrive. The serene outdoor spaces, including a beautifully landscaped yard and a pool area perfect for entertaining, offer a retreat from the everyday hustle and bustle. Imagine hosting gatherings with friends and family, or simply enjoying a quiet evening under the stars, surrounded by the sounds of nature.
The guest quarters above the garage provide a private, self-sufficient space for visitors, ensuring that everyone who stays here experiences the same level of luxury and comfort.
Living at 4028 Gnarled Oaks Lane means embracing a life of unparalleled quality and beauty. It's a place where dreams come to life, and every day feels like a vacation. Don't miss the chance to make this exceptional residence your own, a home that promises not just a place to live, but a lifestyle to love.
Contact an agent
Home facts
- Year built:2022
- Listing ID #:24028376
- Added:334 day(s) ago
- Updated:October 09, 2025 at 07:45 AM
Rooms and interior
- Bedrooms:5
- Total bathrooms:6
- Full bathrooms:5
- Half bathrooms:1
- Living area:3,783 sq. ft.
Heating and cooling
- Cooling:Central Air
- Heating:Electric, Heat Pump
Structure and exterior
- Year built:2022
- Building area:3,783 sq. ft.
- Lot area:2.24 Acres
Schools
- High school:St. Johns
- Middle school:Haut Gap
- Elementary school:Mt. Zion
Utilities
- Water:Public
- Sewer:Private Sewer
Finances and disclosures
- Price:$3,292,328
- Price per sq. ft.:$870.3
New listings near 4028 Gnarled Oaks Lane
- New
 Listed by ERA$350,000Active2 beds 2 baths1,234 sq. ft.
Listed by ERA$350,000Active2 beds 2 baths1,234 sq. ft.60 Fenwick Hall Alley #435, Johns Island, SC 29455
MLS# 25027308Listed by: ERA WILDER REALTY INC - Open Sat, 1 to 3pmNew
 $695,000Active4 beds 2 baths2,647 sq. ft.
$695,000Active4 beds 2 baths2,647 sq. ft.7062 Pumpkinseed Drive, Johns Island, SC 29455
MLS# 25027236Listed by: THE BOULEVARD COMPANY - New
 $949,000Active1 beds 1 baths509 sq. ft.
$949,000Active1 beds 1 baths509 sq. ft.3039 Southerly Way, Johns Island, SC 29455
MLS# 25027203Listed by: ABODE REAL ESTATE GROUP LLC - Open Sat, 2 to 4pmNew
 $698,000Active3 beds 3 baths2,170 sq. ft.
$698,000Active3 beds 3 baths2,170 sq. ft.532 Hayes Park Boulevard, Johns Island, SC 29455
MLS# 25027199Listed by: KELLER WILLIAMS REALTY CHARLESTON WEST ASHLEY - New
 $560,000Active3 beds 3 baths1,778 sq. ft.
$560,000Active3 beds 3 baths1,778 sq. ft.3297 Walter Drive, Johns Island, SC 29455
MLS# 25027107Listed by: KELLER WILLIAMS REALTY CHARLESTON WEST ASHLEY - New
 $676,500Active3 beds 3 baths2,441 sq. ft.
$676,500Active3 beds 3 baths2,441 sq. ft.2246 Kemmerlin Street, Johns Island, SC 29455
MLS# 25027114Listed by: THE PULSE CHARLESTON - New
 $2,800,000Active4 beds 4 baths3,877 sq. ft.
$2,800,000Active4 beds 4 baths3,877 sq. ft.5504 Stonoview Drive, Johns Island, SC 29455
MLS# 25027066Listed by: CAROLINA ONE REAL ESTATE - New
 $2,800,000Active4 beds 4 baths3,877 sq. ft.
$2,800,000Active4 beds 4 baths3,877 sq. ft.5504 Stonoview Drive, Johns Island, SC 29455
MLS# 25027066Listed by: CAROLINA ONE REAL ESTATE - New
 $375,000Active3 beds 1 baths1,240 sq. ft.
$375,000Active3 beds 1 baths1,240 sq. ft.2543 Gibbs Road, Johns Island, SC 29455
MLS# 25027016Listed by: VIEW PROPERTIES - New
 $575,000Active3 beds 2 baths1,984 sq. ft.
$575,000Active3 beds 2 baths1,984 sq. ft.1573 Thin Pine Drive, Johns Island, SC 29455
MLS# 25027015Listed by: AGENTOWNED REALTY CHARLESTON GROUP
