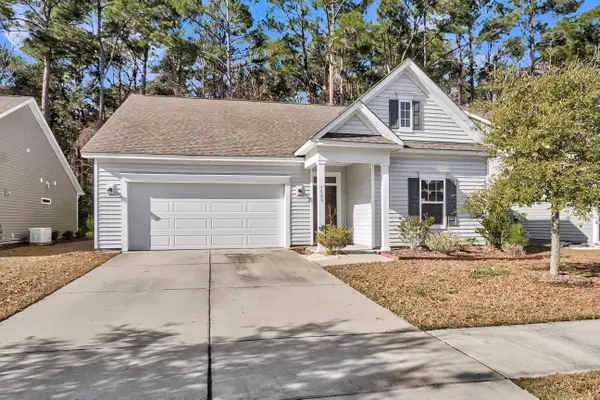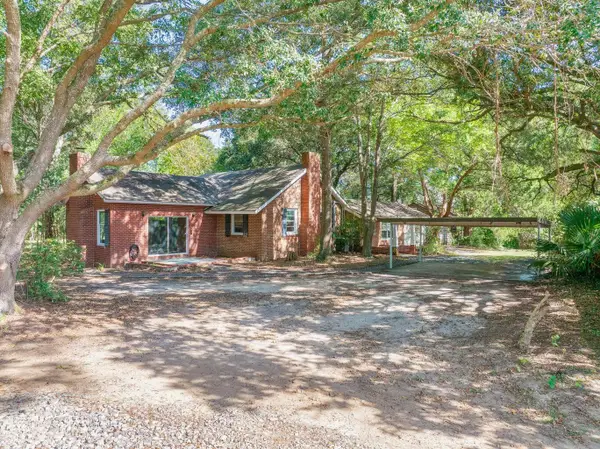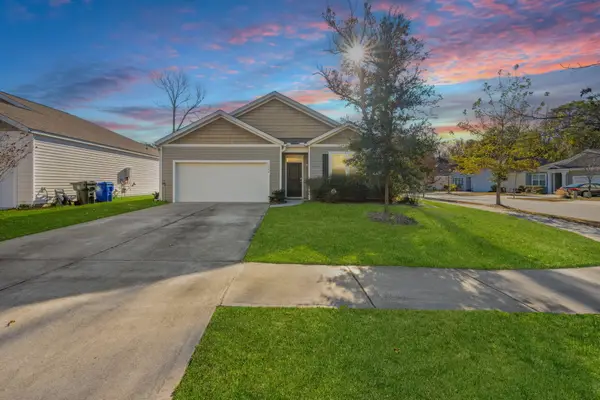4121 Golf Cottage Lane, Johns Island, SC 29455
Local realty services provided by:ERA Greater North Properties
4121 Golf Cottage Lane,Johns Island, SC 29455
$2,999,999
- 4 Beds
- 5 Baths
- 4,055 sq. ft.
- Single family
- Active
Listed by: pam harrington
Office: pam harrington exclusives
MLS#:25014082
Source:MI_NGLRMLS
Price summary
- Price:$2,999,999
- Price per sq. ft.:$739.83
About this home
Set along the picturesque 11th hole of a Rees Jones Championship Golf Course, this stunning 4,055 sq ft home is located in the exclusive gated community of Briar's Creek--a 900-acre sanctuary featuring nature trails, a 75-acre stocked freshwater lake, and an Audubon International bird sanctuary.Designed by Jodi Crosby and built by Scott Koerber, this 4-bedroom, 4.5-bath residence is thoughtfully designed for luxury and functionality. Set on a quiet cul-de-sac, the impressive entry boasts an 11+ ft foyer ceiling leading to a soaring two-story family room with 20+ ft ceilings and a custom copper gas lantern. Enjoy seamless indoor-outdoor living through 16 ft sliding glass doors that open to approximately 1,000 sq ft of Garapa (Brazilian ash) decked porches with cable railings and anoutdoor gas fireplace.
Inside, high-end finishes abound including 8" European cut white oak hardwood floors, high-end fixtures, and impact windows and doors. The gourmet kitchen is outfitted with a 48" Monogram oven and refrigerator, Monogram microwave, and a striking 14 ft quartz island. Additional highlights include a custom built-in wine bar with glass doors, a true home office with golf course views, and dual primary suites on both levels, each with walk-in closets.
Perfect for entertaining, the saltwater gunite pool features a sun deck, in-pool stools at the cabana ledge, deck jets, and lighting. Enjoy 325 sq ft of covered poolside space complete with a full outdoor kitchen, built-in grill, beverage cooler, sink, and stainless steel cabinetry. A wraparound deck offers relaxing views of the pool and the pristine golf course beyond.
Briar's Creek is ideally located with easy access to Johns Island Executive Airport, Freshfields Village, upcoming Sea Island Medical Pavilion and the prestigious Kiawah and Seabrook Islands. Plus, historic downtown Charleston is just a scenic 20-30 minute drive away, offering endless dining, shopping, and cultural experiences.
Please note that the owner is a licensed real estate agent.
Contact an agent
Home facts
- Year built:2022
- Listing ID #:25014082
- Updated:January 08, 2026 at 05:23 PM
Rooms and interior
- Bedrooms:4
- Total bathrooms:5
- Full bathrooms:4
- Half bathrooms:1
- Living area:4,055 sq. ft.
Structure and exterior
- Year built:2022
- Building area:4,055 sq. ft.
- Lot area:1.03 Acres
Schools
- High school:St. Johns
- Middle school:Haut Gap
- Elementary school:Mt. Zion
Finances and disclosures
- Price:$2,999,999
- Price per sq. ft.:$739.83
New listings near 4121 Golf Cottage Lane
- New
 $695,000Active4 beds 4 baths2,477 sq. ft.
$695,000Active4 beds 4 baths2,477 sq. ft.2917 Swamp Sparrow Circle, Johns Island, SC 29455
MLS# 26000612Listed by: COLDWELL BANKER REALTY - New
 $660,000Active4 beds 3 baths2,384 sq. ft.
$660,000Active4 beds 3 baths2,384 sq. ft.2174 Kemmerlin Street, Johns Island, SC 29455
MLS# 26000610Listed by: AGENTOWNED REALTY PREFERRED GROUP - New
 $650,000Active5 beds 3 baths2,729 sq. ft.
$650,000Active5 beds 3 baths2,729 sq. ft.3070 Grinnell Street, Johns Island, SC 29455
MLS# 26000570Listed by: CAROLINA ONE REAL ESTATE - New
 $849,000Active4 beds 3 baths2,401 sq. ft.
$849,000Active4 beds 3 baths2,401 sq. ft.2457 Lieutenant Dozier Drive, Johns Island, SC 29455
MLS# 26000474Listed by: CAROLINA ONE REAL ESTATE - New
 $1,295,000Active4 beds 3 baths2,670 sq. ft.
$1,295,000Active4 beds 3 baths2,670 sq. ft.2925 Maritime Forest Drive, Johns Island, SC 29455
MLS# 26000382Listed by: THE CASSINA GROUP - New
 $499,900Active3 beds 2 baths1,672 sq. ft.
$499,900Active3 beds 2 baths1,672 sq. ft.1589 Thin Pine Drive, Johns Island, SC 29455
MLS# 26000367Listed by: RE/MAX EXECUTIVE - New
 $3,250,000Active5 beds 6 baths3,655 sq. ft.
$3,250,000Active5 beds 6 baths3,655 sq. ft.1451 Ravens Bluff Road, Johns Island, SC 29455
MLS# 26000319Listed by: PREMIER PROPERTIES CHARLESTON - New
 $599,000Active3 beds 2 baths2,370 sq. ft.
$599,000Active3 beds 2 baths2,370 sq. ft.2646 Battle Trail Drive, Johns Island, SC 29455
MLS# 26000301Listed by: WEICHERT REALTORS LIFESTYLE - New
 $1,150,000Active3 beds 3 baths2,490 sq. ft.
$1,150,000Active3 beds 3 baths2,490 sq. ft.1507 Bower Lane, Johns Island, SC 29455
MLS# 26000237Listed by: THE BOULEVARD COMPANY - Open Sat, 11am to 1pmNew
 $529,000Active4 beds 2 baths1,768 sq. ft.
$529,000Active4 beds 2 baths1,768 sq. ft.1846 Towne Street, Johns Island, SC 29455
MLS# 26000234Listed by: AKERS ELLIS REAL ESTATE LLC
