5018 Lady Bird Alley, Johns Island, SC 29455
Local realty services provided by:ERA Wilder Realty
Listed by:eileen obeid
Office:matt o'neill real estate
MLS#:25023789
Source:SC_CTAR
5018 Lady Bird Alley,Johns Island, SC 29455
$835,000
- 3 Beds
- 3 Baths
- 2,430 sq. ft.
- Single family
- Active
Price summary
- Price:$835,000
- Price per sq. ft.:$343.62
About this home
***Ask about the possibility of receiving 1% reduction in interest rate and free refi.***Gorgeous luxury features and exceptional attention to detail define this stunning single-story home set on over a third of an acre in the sought-after Sea Island Preserve community on Johns Island. From the moment you arrive, the meticulously groomed yard, lush landscaping with swaying palms, and charming gas lanterns on the front porch create an unforgettable first impression. A spacious driveway leads to a two-car garage complete with an additional golf cart bay for convenience and extra storage.Step inside and you'll be greeted by exquisite crown molding, elegant wainscoting, rich wood flooring, soaring ceilings, and a bright, open floor plan.Off the foyer, glass-front French doors open to a versatile space perfect as an office or formal living room. Continue down the hall to discover the heart of the home, a spectacular open living, dining, and kitchen area designed for both everyday comfort and elegant entertaining.
The chef's kitchen is a masterpiece, featuring gleaming quartz countertops, modern soft-close cabinetry with pull-out trays, upgraded hardware, a gas cooktop with hood vent, and premium KitchenAid stainless steel appliances including a double oven and beverage refrigerator. A stylish backsplash, built-in wine rack, and a walk-in pantry with custom shelving add both beauty and functionality. The extended luxury island with a farmhouse sink offers ample storage and seating, making it the perfect gathering spot. The sunlit dining area offers views of the backyard, while the living room features a beautiful granite-accented fireplace and expansive three-panel sliding doors that open to the screened lanai, blending indoor comfort with outdoor living.
The primary suite is a serene retreat, highlighted by a tray ceiling and large windows framing views of the backyard. The spa-like en suite bath boasts an extended dual-sink vanity with quartz countertops and soft-close cabinetry, an oversized step-in shower with a built-in bench, an 8-inch rain showerhead plus handheld, and a custom walk-in closet with shelving and a center island. Two additional bedrooms, including one with an en suite bath, an extra full bathroom, and a thoughtfully designed laundry room with sink, cabinetry, and a built-in drop zone complete the interior.
Step outside to your screened lanai, an oasis for year-round enjoyment with a built-in sound system and tranquil views of the fenced backyard. Host weekend barbecues on the patio, unwind under the stars, or simply savor the peaceful surroundings of this backyard retreat.
This home offers more than just beauty; it's designed for comfort and peace of mind, with features including upgraded lighting, whole-house gutters, a full-yard irrigation system, an advanced air filtration system, upgraded insulation, and a smart home package.
Sea Island Preserve offers an unparalleled lifestyle with resort-style amenities: a sparkling pool, an open-air pavilion for gatherings, pickleball courts, a play park, and scenic walking and biking trails. Here, neighbors become friends, and every day feels like a getaway.
Conveniently located just 5 miles from acclaimed restaurants and breweries like The Royal Tern, Wild Olive, and Low Tide Brewery, and within easy reach of downtown Charleston (11.4 miles), Freshfields Village (12.7 miles), and the pristine Beachwalker Park on Kiawah Island (15.3 miles), this is the perfect blend of luxury, convenience, and Lowcountry charm.
This is more than a home...it's a lifestyle you'll love coming back to every day. Schedule your private showing today.
Contact an agent
Home facts
- Year built:2023
- Listing ID #:25023789
- Added:53 day(s) ago
- Updated:October 22, 2025 at 02:47 PM
Rooms and interior
- Bedrooms:3
- Total bathrooms:3
- Full bathrooms:3
- Living area:2,430 sq. ft.
Heating and cooling
- Cooling:Central Air
Structure and exterior
- Year built:2023
- Building area:2,430 sq. ft.
- Lot area:0.37 Acres
Schools
- High school:St. Johns
- Middle school:Haut Gap
- Elementary school:Angel Oak ES 4K-1/Johns Island ES 2-5
Utilities
- Water:Public
- Sewer:Septic Tank
Finances and disclosures
- Price:$835,000
- Price per sq. ft.:$343.62
New listings near 5018 Lady Bird Alley
- New
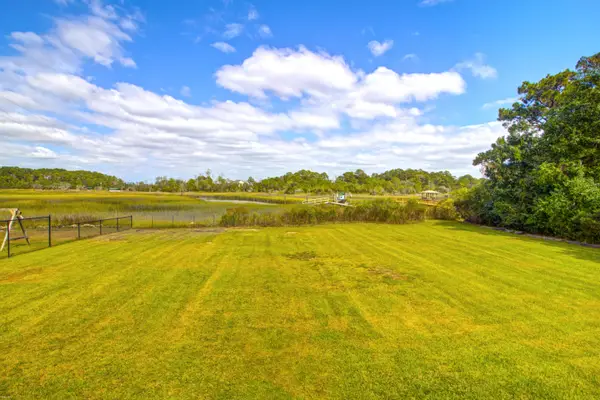 $975,000Active0.84 Acres
$975,000Active0.84 Acres1269 River Road, Johns Island, SC 29455
MLS# 25028544Listed by: THE CASSINA GROUP - New
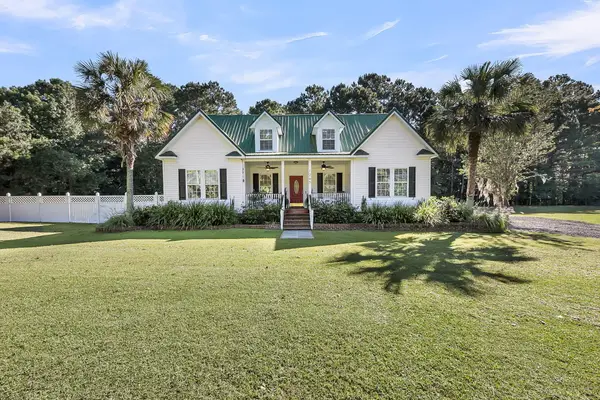 $675,000Active3 beds 3 baths2,368 sq. ft.
$675,000Active3 beds 3 baths2,368 sq. ft.1265 Dogpatch Lane, Johns Island, SC 29455
MLS# 25028520Listed by: AGENTOWNED REALTY CHARLESTON GROUP - New
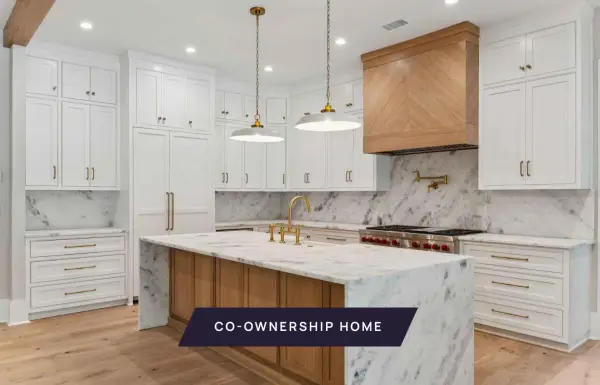 $556,000Active5 beds 6 baths3,287 sq. ft.
$556,000Active5 beds 6 baths3,287 sq. ft.291 Ruddy Turnstone, Share B, Johns Island, SC 29455
MLS# 25028509Listed by: ABODE REAL ESTATE GROUP LLC - New
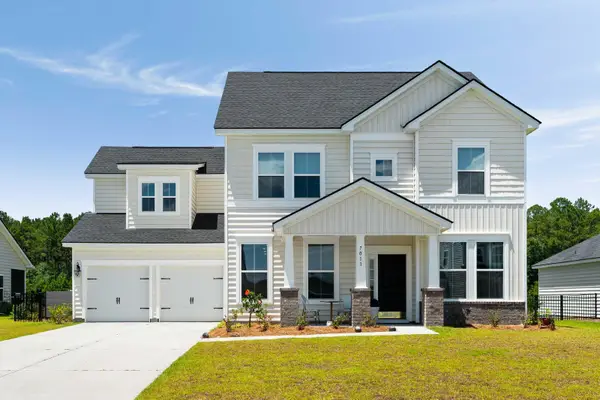 $745,000Active5 beds 4 baths2,828 sq. ft.
$745,000Active5 beds 4 baths2,828 sq. ft.7011 Pumpkinseed Drive, Johns Island, SC 29455
MLS# 25028487Listed by: THE EXCHANGE COMPANY, LLC - New
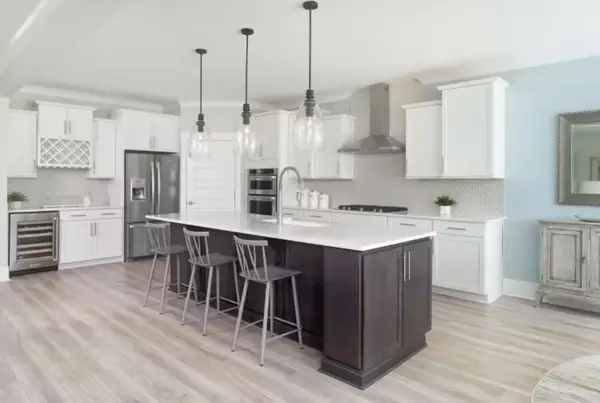 $749,415Active3 beds 3 baths2,436 sq. ft.
$749,415Active3 beds 3 baths2,436 sq. ft.8019 Beeblossom Court, Johns Island, SC 29455
MLS# 25028480Listed by: PULTE HOME COMPANY, LLC - New
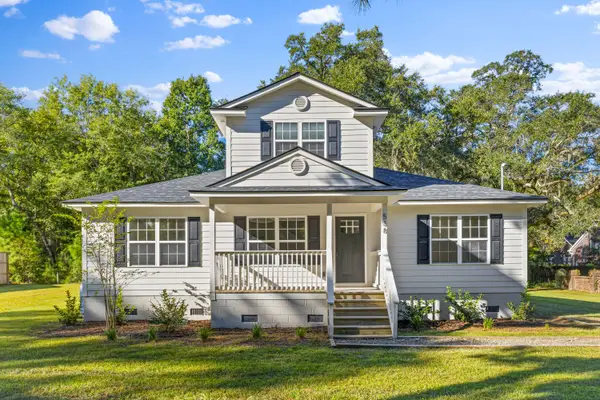 $575,000Active4 beds 3 baths2,407 sq. ft.
$575,000Active4 beds 3 baths2,407 sq. ft.538 Harris Hill Road, Johns Island, SC 29455
MLS# 25028447Listed by: CAROLINA ONE REAL ESTATE - New
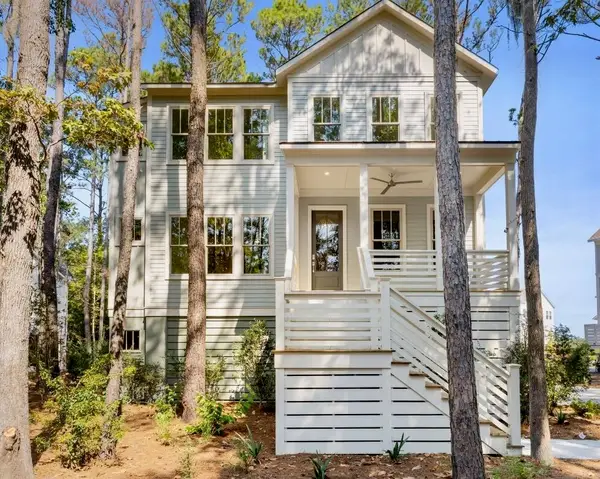 $1,450,000Active4 beds 5 baths2,549 sq. ft.
$1,450,000Active4 beds 5 baths2,549 sq. ft.1709 Vireo Court, Johns Island, SC 29455
MLS# 25028051Listed by: RACHEL URSO REAL ESTATE LLC - New
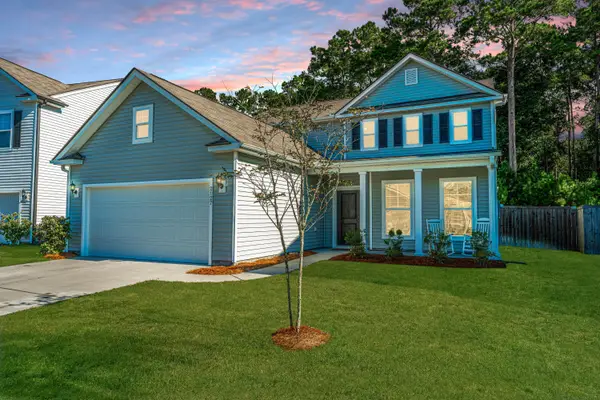 $640,000Active3 beds 3 baths2,565 sq. ft.
$640,000Active3 beds 3 baths2,565 sq. ft.2127 Leopold Street, Johns Island, SC 29455
MLS# 25028373Listed by: CAROLINA ONE REAL ESTATE - New
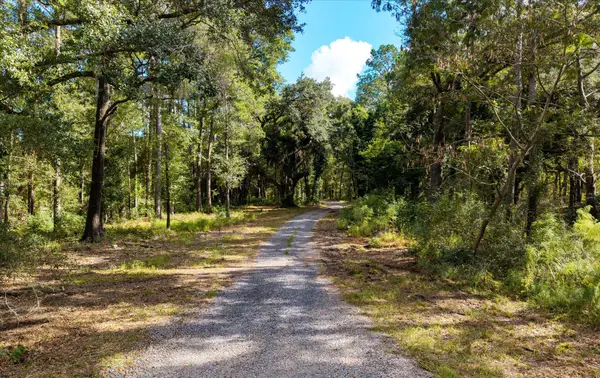 $225,000Active2.08 Acres
$225,000Active2.08 Acres1020 Hidden Acres Path, Johns Island, SC 29455
MLS# 25028313Listed by: AGENT GROUP REALTY - New
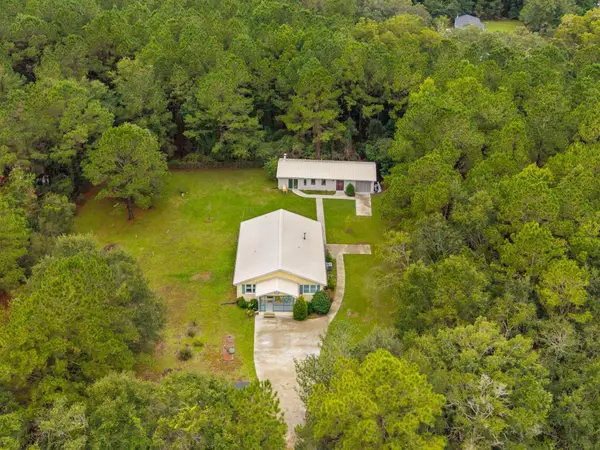 $579,000Active2 beds 2 baths1,424 sq. ft.
$579,000Active2 beds 2 baths1,424 sq. ft.3255 Edenvale Road, Johns Island, SC 29455
MLS# 25028310Listed by: CAROLINA ONE REAL ESTATE
