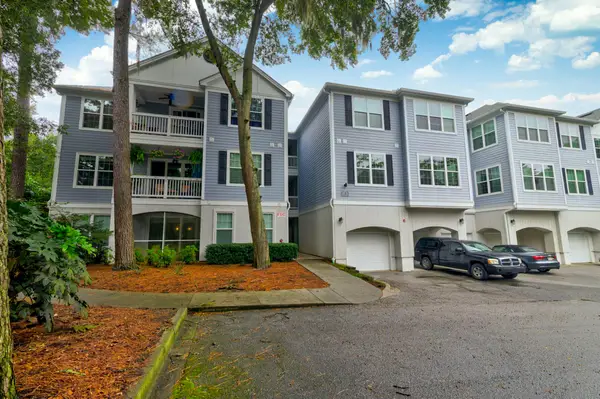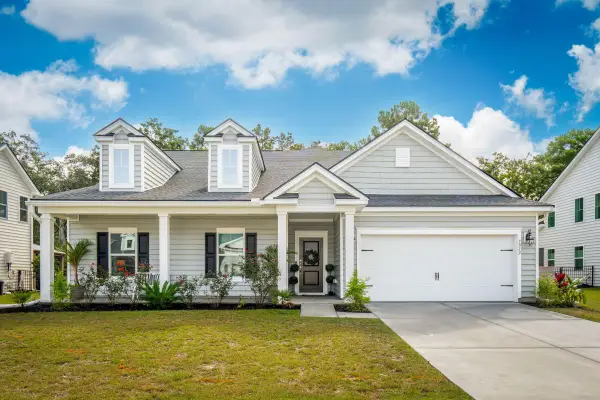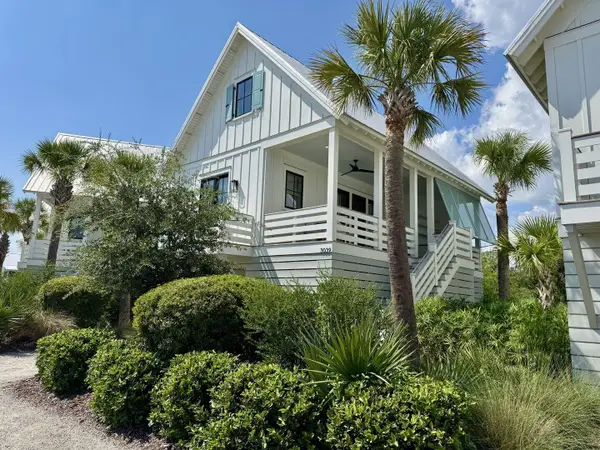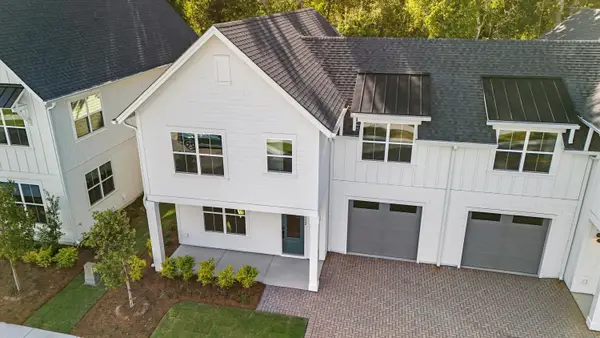546 Towles Crossing Drive, Johns Island, SC 29455
Local realty services provided by:ERA Wilder Realty
Listed by:patricia scott
Office:daniel ravenel sotheby's international realty
MLS#:25009864
Source:SC_CTAR
546 Towles Crossing Drive,Johns Island, SC 29455
$1,900,000
- 4 Beds
- 5 Baths
- 3,200 sq. ft.
- Single family
- Pending
Price summary
- Price:$1,900,000
- Price per sq. ft.:$593.75
About this home
This beautifully designed new construction waterfront home sits on one of only eleven exclusive homesites on Kingfisher Island, offering unobstructed views of Rantowles Creek. A collaboration between acclaimed builder Ryan Mitchell of Foster Calvin Development and distinguished designer Annie Gallagher Interiors, every inch of this residence reflects curated style and impeccable craftsmanship.From the moment you enter, you're welcomed by soft white dove shiplap, powder-blue ceilings, and Palladio French white oak floors. The main level offers a versatile guest suite or home office and a formal living room with a coffered ceiling, a stone-cast fireplace, and access to the front porch. At the rear of the home, the open-concept kitchen, dining area,and great room were all designed to embrace the sweeping marsh and water views beyond. The kitchen features custom salmon cabinetry, brass hardware, and a butler's pantry that's both beautiful and functional.
Upstairs, the primary suite is a true retreat with panoramic water views, a spa-like bath with a soaking tub, a separate shower, a custom double vanity, and a walk-in closet. Two additional en-suite bedrooms and a dedicated office complete the upper level, each designed to maximize light & views. The backyard is pool ready, and the dock plan is lift-compatible : ideal for boaters. Dock Permit in Hand!
High-end finishes add warmth and character, from shiplap walls & walnut flooring to solid wood doors & designer beams. Just a short drive to downtown Charleston, Kiawah & Seabrook, this home offers an unbeatable blend of location, lifestyle & luxury.
Contact an agent
Home facts
- Year built:2024
- Listing ID #:25009864
- Added:628 day(s) ago
- Updated:October 09, 2025 at 07:45 AM
Rooms and interior
- Bedrooms:4
- Total bathrooms:5
- Full bathrooms:4
- Half bathrooms:1
- Living area:3,200 sq. ft.
Heating and cooling
- Heating:Electric
Structure and exterior
- Year built:2024
- Building area:3,200 sq. ft.
- Lot area:0.35 Acres
Schools
- High school:West Ashley
- Middle school:C E Williams
- Elementary school:Oakland
Utilities
- Water:Public
- Sewer:Public Sewer
Finances and disclosures
- Price:$1,900,000
- Price per sq. ft.:$593.75
New listings near 546 Towles Crossing Drive
- New
 Listed by ERA$350,000Active2 beds 2 baths1,234 sq. ft.
Listed by ERA$350,000Active2 beds 2 baths1,234 sq. ft.60 Fenwick Hall Alley #435, Johns Island, SC 29455
MLS# 25027308Listed by: ERA WILDER REALTY INC - Open Sat, 1 to 3pmNew
 $695,000Active4 beds 2 baths2,647 sq. ft.
$695,000Active4 beds 2 baths2,647 sq. ft.7062 Pumpkinseed Drive, Johns Island, SC 29455
MLS# 25027236Listed by: THE BOULEVARD COMPANY - New
 $949,000Active1 beds 1 baths509 sq. ft.
$949,000Active1 beds 1 baths509 sq. ft.3039 Southerly Way, Johns Island, SC 29455
MLS# 25027203Listed by: ABODE REAL ESTATE GROUP LLC - Open Sat, 2 to 4pmNew
 $698,000Active3 beds 3 baths2,170 sq. ft.
$698,000Active3 beds 3 baths2,170 sq. ft.532 Hayes Park Boulevard, Johns Island, SC 29455
MLS# 25027199Listed by: KELLER WILLIAMS REALTY CHARLESTON WEST ASHLEY - New
 $560,000Active3 beds 3 baths1,778 sq. ft.
$560,000Active3 beds 3 baths1,778 sq. ft.3297 Walter Drive, Johns Island, SC 29455
MLS# 25027107Listed by: KELLER WILLIAMS REALTY CHARLESTON WEST ASHLEY - New
 $676,500Active3 beds 3 baths2,441 sq. ft.
$676,500Active3 beds 3 baths2,441 sq. ft.2246 Kemmerlin Street, Johns Island, SC 29455
MLS# 25027114Listed by: THE PULSE CHARLESTON - New
 $2,800,000Active4 beds 4 baths3,877 sq. ft.
$2,800,000Active4 beds 4 baths3,877 sq. ft.5504 Stonoview Drive, Johns Island, SC 29455
MLS# 25027066Listed by: CAROLINA ONE REAL ESTATE - New
 $2,800,000Active4 beds 4 baths3,877 sq. ft.
$2,800,000Active4 beds 4 baths3,877 sq. ft.5504 Stonoview Drive, Johns Island, SC 29455
MLS# 25027066Listed by: CAROLINA ONE REAL ESTATE - New
 $375,000Active3 beds 1 baths1,240 sq. ft.
$375,000Active3 beds 1 baths1,240 sq. ft.2543 Gibbs Road, Johns Island, SC 29455
MLS# 25027016Listed by: VIEW PROPERTIES - New
 $575,000Active3 beds 2 baths1,984 sq. ft.
$575,000Active3 beds 2 baths1,984 sq. ft.1573 Thin Pine Drive, Johns Island, SC 29455
MLS# 25027015Listed by: AGENTOWNED REALTY CHARLESTON GROUP
